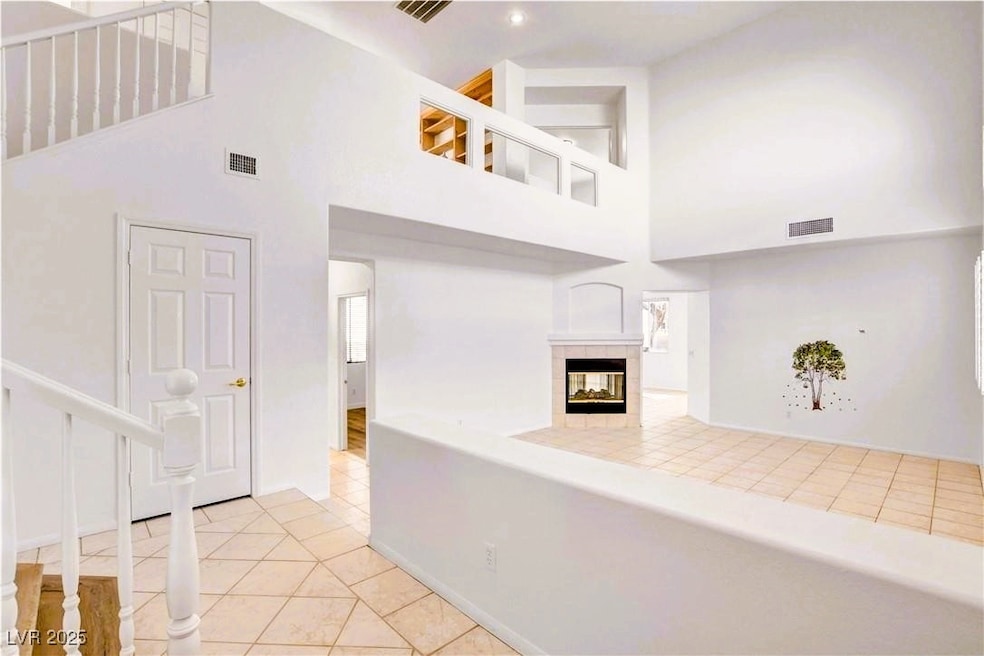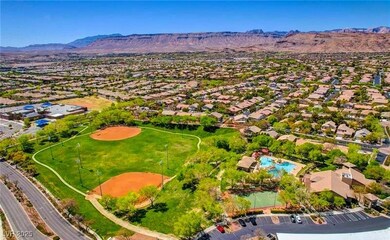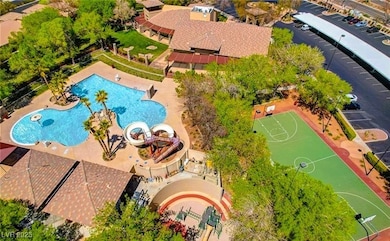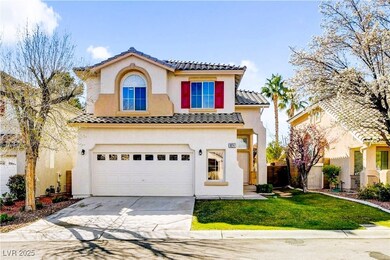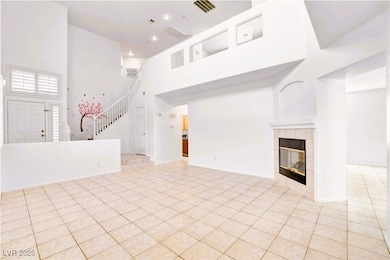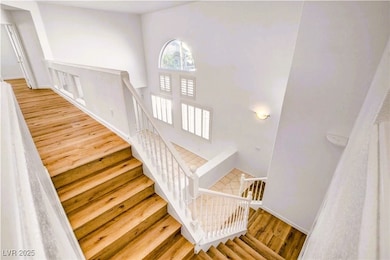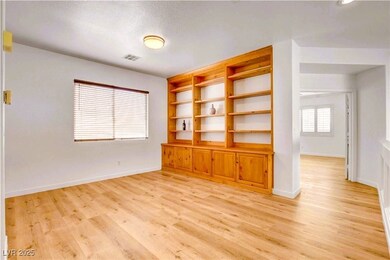10247 Splendor Ridge Ave Las Vegas, NV 89135
Summerlin NeighborhoodHighlights
- Fruit Trees
- Main Floor Bedroom
- Community Pool
- Clubhouse
- Private Yard
- Community Basketball Court
About This Home
Beautifully Renovated & Move-In Ready Home in the Heart of Summerlin! Freshly painted inside and out. Brand-new laminate wood flooring upstairs and on the staircase. Updated with modern lighting, new ceiling fans, and blinds. All bathrooms fully remodeled. Spacious loft features custom built-in floor-to-ceiling bookshelves and a desk. Expansive primary suite with ensuite bath, dual sinks, separate soaking tub, remodeled shower, and walk-in closet with built-in organizer. Tile flooring downstairs and wood shutters throughout. Chef’s kitchen with stainless steel appliances, gas cooktop/oven, and premium range hood. Two-way fireplace adds warmth to main living areas. Low-maintenance backyard with covered patio, new artificial turf, upgraded landscaping, and built-in BBQ. Community includes pool, playground, and walking trails. Conveniently located near top schools, parks, trails, Downtown Summerlin, and 215 freeway.
Listing Agent
Realty ONE Group, Inc Brokerage Email: tct3388@gmail.com License #BS.0143666 Listed on: 10/19/2025

Home Details
Home Type
- Single Family
Est. Annual Taxes
- $3,399
Year Built
- Built in 2000
Lot Details
- 4,356 Sq Ft Lot
- North Facing Home
- Property is Fully Fenced
- Block Wall Fence
- Landscaped
- Artificial Turf
- Front Yard Sprinklers
- Fruit Trees
- Private Yard
Parking
- 2 Car Garage
Home Design
- Frame Construction
- Tile Roof
- Stucco
Interior Spaces
- 2,439 Sq Ft Home
- 2-Story Property
- Ceiling Fan
- Double Sided Fireplace
- Gas Fireplace
- Plantation Shutters
- Blinds
- Family Room with Fireplace
- Living Room with Fireplace
Kitchen
- Gas Cooktop
- Dishwasher
- Pots and Pans Drawers
- Disposal
Flooring
- Carpet
- Tile
Bedrooms and Bathrooms
- 4 Bedrooms
- Main Floor Bedroom
- 3 Full Bathrooms
- Soaking Tub
Laundry
- Laundry Room
- Laundry on main level
- Washer and Dryer
Outdoor Features
- Patio
- Built-In Barbecue
- Porch
Schools
- Ober Elementary School
- Fertitta Frank & Victoria Middle School
- Palo Verde High School
Utilities
- Central Heating and Cooling System
- Heating System Uses Gas
- Underground Utilities
- Gas Water Heater
- Water Softener
- Cable TV Not Available
Listing and Financial Details
- Security Deposit $3,000
- Property Available on 10/21/25
- Tenant pays for cable TV, electricity, gas, grounds care, key deposit, sewer, trash collection, water
Community Details
Overview
- Property has a Home Owners Association
- Summerlin South Association, Phone Number (702) 791-4600
- Heatherwood Subdivision
- The community has rules related to covenants, conditions, and restrictions
Amenities
- Clubhouse
Recreation
- Community Basketball Court
- Community Pool
- Park
Pet Policy
- No Pets Allowed
Map
Source: Las Vegas REALTORS®
MLS Number: 2728783
APN: 164-12-613-007
- 2630 Wind Spinner St
- 10281 Rarity Ave
- 2664 Chantemar St
- 2909 Ivory Reef Ct
- 3026 Cherum St
- 10232 Country Flats Ln
- 10191 Refuge Ct Unit 2
- 2702 Sweet Willow Ln
- 2704 Messina Ct
- 2821 Willow Wind Ct
- 10200 Wood Work Ln
- 9900 Meandering Creek Ct
- 2766 Glen Port St
- 10025 Harpoon Cir
- 10028 Sail Landing Ct
- 2929 Bridge Creek St
- 3001 Bridge Creek St
- 10024 Rolling Glen Ct
- 2152 Quarry Ridge St Unit 207
- 9708 Blazing Star Ct
- 10263 Splendor Ridge Ave
- 10234 Torrey Valley Ct
- 10279 Whispy Willow Way
- 10161 Bentley Oaks Ave
- 2746 Desert Zinnia Ln
- 10005 Dove Ridge Dr
- 2640 Spruce Creek Dr
- 2705 Sweet Willow Ln
- 10511 Broadhead Ct
- 2932 Whalers Cove Cir
- 10305 Bayhead Beach Ave
- 2933 Morning Dew St
- 10253 Queens Church Ave
- 3032 Pier Harbor Dr
- 9832 Cactus View Ave
- 2406 Tribeca St
- 9901 W Sahara Ave
- 2420 Brooklyn Bridge St
- 10195 Queensbury Ave
- 2600 S Town Center Dr
