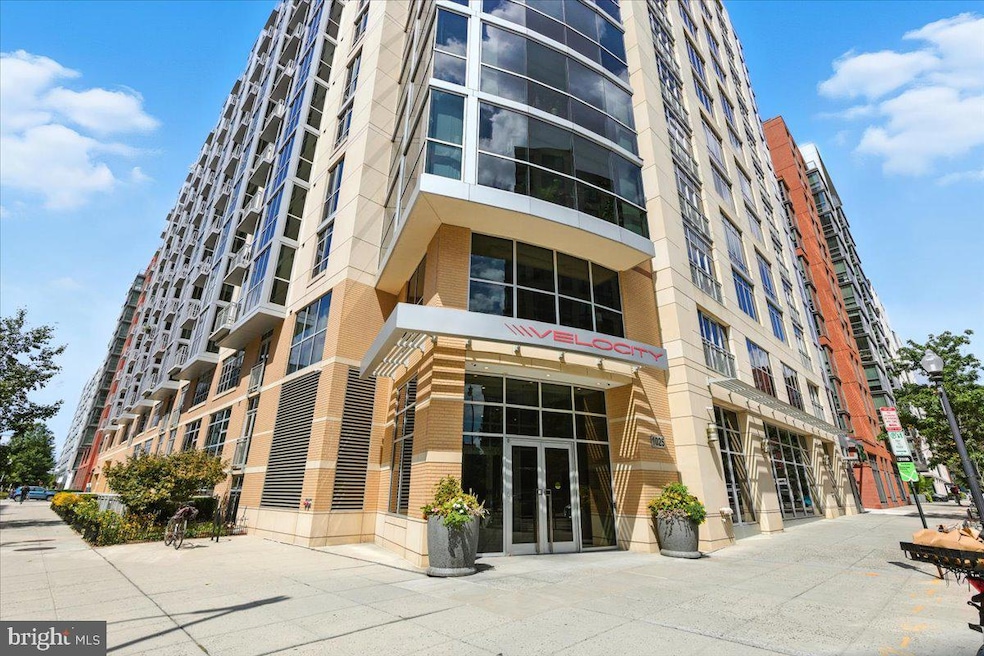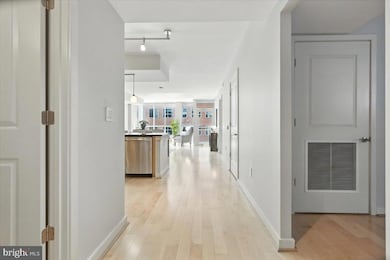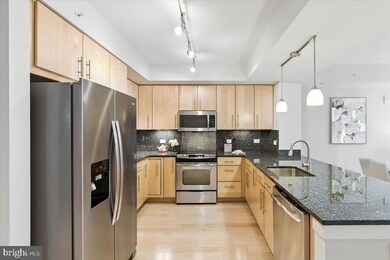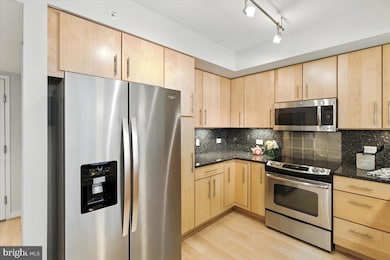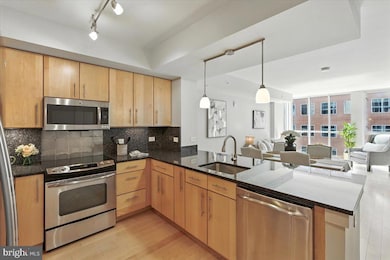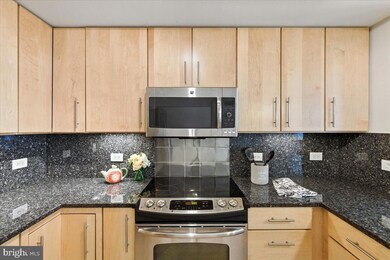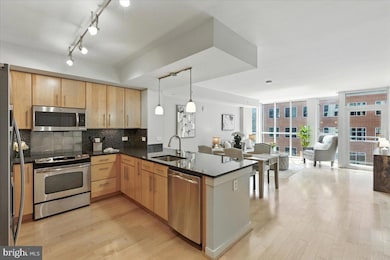Velocity Condominiums 1025 1st St SE Unit 612 Floor 6 Washington, DC 20003
Navy Yard NeighborhoodEstimated payment $4,378/month
Highlights
- Concierge
- 3-minute walk to Navy Yard
- City View
- Roof Top Pool
- Fitness Center
- 4-minute walk to Washington Canal Park
About This Home
Welcome to The Velocity, located in the heart of the vibrant Navy Yard neighborhood. This residence is 1065 square feet, with one bedroom plus den and two bathrooms, offering a comfortable and spacious living experience. Step inside the open concept plan, with floor-to-ceiling windows in the main living area. The large kitchen is a chef's dream, with stainless-steel appliances, an eat-in kitchen bar, and an abundance of storage space. The generous layout also provides a dedicated dining area. The living room is spacious and provides access to the unit’s private balcony, where you can relax and unwind. The primary bedroom has large windows with shades for light control, a walk-in closet, as well as an ensuite bathroom with a shower. The den is ready as an office, bedroom (NTC), or a media room. This unit also has a full second bathroom. The allure of this property extends beyond its interior, offering incredible amenities such as a rooftop deck with a heated pool. Residents can also enjoy a community meeting room with a chef's kitchen, perfect for hosting gatherings. The large gym, filled with natural light and modern equipment, is ideal for staying active. This unit also has its own PARKING space and an oversized STORAGE area--a rare item in the building. Families will appreciate the dedicated kids' playroom, and pet owners will find the dog wash station convenient. In-unit washer/dryer. Dedicated garage parking space included. Unbeatable Location: Walk Score of 95! Steps to top restaurants, grocery stores, nightlife, Nationals Park, The Wharf, and Metro access (Green, Blue, Orange, and Silver lines—all within 0.5 miles). Live where convenience meets style.
Listing Agent
(571) 550-5572 bo.bloomer@c21redwood.com Century 21 Redwood Realty License #214277 Listed on: 09/01/2025

Open House Schedule
-
Monday, December 08, 20255:00 to 6:30 pm12/8/2025 5:00:00 PM +00:0012/8/2025 6:30:00 PM +00:00Hope to see you there!Add to Calendar
Property Details
Home Type
- Condominium
Est. Annual Taxes
- $2,273
Year Built
- Built in 2009
Lot Details
- Downtown Location
- Property is in excellent condition
HOA Fees
- $785 Monthly HOA Fees
Parking
- Parking Space Conveys
Home Design
- Contemporary Architecture
- Entry on the 6th floor
- Brick Exterior Construction
Interior Spaces
- 1,065 Sq Ft Home
- Property has 1 Level
- Casement Windows
Flooring
- Engineered Wood
- Carpet
- Ceramic Tile
Bedrooms and Bathrooms
- 2 Main Level Bedrooms
- 2 Full Bathrooms
Laundry
- Laundry in unit
- Washer and Dryer Hookup
Eco-Friendly Details
- Energy-Efficient Windows
- ENERGY STAR Qualified Equipment for Heating
Pool
- Roof Top Pool
Utilities
- Central Heating and Cooling System
- 60+ Gallon Tank
Listing and Financial Details
- Tax Lot 2069
- Assessor Parcel Number 0699/N/2069
Community Details
Overview
- Association fees include common area maintenance, insurance, management, pool(s), reserve funds, snow removal, trash
- High-Rise Condominium
- Old City 1 Community
- Old City #1 Subdivision
- Property Manager
Amenities
- Concierge
- Meeting Room
- Party Room
- Elevator
Recreation
Pet Policy
- Dogs and Cats Allowed
Map
About Velocity Condominiums
Home Values in the Area
Average Home Value in this Area
Tax History
| Year | Tax Paid | Tax Assessment Tax Assessment Total Assessment is a certain percentage of the fair market value that is determined by local assessors to be the total taxable value of land and additions on the property. | Land | Improvement |
|---|---|---|---|---|
| 2025 | $2,287 | $659,200 | $197,760 | $461,440 |
| 2024 | $2,273 | $652,190 | $195,660 | $456,530 |
| 2023 | $2,250 | $642,870 | $192,860 | $450,010 |
| 2022 | $2,266 | $639,390 | $191,820 | $447,570 |
| 2021 | $2,230 | $627,600 | $188,280 | $439,320 |
| 2020 | $2,278 | $612,590 | $183,780 | $428,810 |
| 2019 | $2,173 | $586,210 | $175,860 | $410,350 |
| 2018 | $2,077 | $562,070 | $0 | $0 |
| 2017 | $2,191 | $607,690 | $0 | $0 |
| 2016 | $1,994 | $574,410 | $0 | $0 |
| 2015 | $3,628 | $498,950 | $0 | $0 |
| 2014 | -- | $459,460 | $0 | $0 |
Property History
| Date | Event | Price | List to Sale | Price per Sq Ft | Prior Sale |
|---|---|---|---|---|---|
| 11/18/2025 11/18/25 | Price Changed | $649,000 | -0.2% | $609 / Sq Ft | |
| 09/01/2025 09/01/25 | For Sale | $650,000 | +11.1% | $610 / Sq Ft | |
| 03/27/2015 03/27/15 | Sold | $585,000 | +0.9% | $549 / Sq Ft | View Prior Sale |
| 03/04/2015 03/04/15 | Pending | -- | -- | -- | |
| 02/21/2015 02/21/15 | For Sale | $580,000 | -- | $545 / Sq Ft |
Purchase History
| Date | Type | Sale Price | Title Company |
|---|---|---|---|
| Deed | -- | -- |
Mortgage History
| Date | Status | Loan Amount | Loan Type |
|---|---|---|---|
| Open | $468,000 | New Conventional |
Source: Bright MLS
MLS Number: DCDC2217088
APN: 0699N-2069
- 1025 1st St SE Unit 415
- 1025 1st St SE Unit 713
- 1025 1st St SE Unit 310
- 1025 1st St SE Unit 1212
- 1000 New Jersey Ave SE Unit 216
- 1000 New Jersey Ave SE Unit 914
- 1000 New Jersey Ave SE Unit 515
- 1000 New Jersey Ave SE Unit 608
- 1000 New Jersey Ave SE Unit 107
- 1000 New Jersey Ave SE Unit 1020
- 1000 New Jersey Ave SE Unit 1029
- 1000 New Jersey Ave SE Unit 103
- 37 L St SE Unit 701
- 37 L St SE Unit 1102
- 37 L St SE Unit 908
- 70 N St SE Unit N205
- 70 N St SE Unit N513
- 70 N St SE Unit N505
- 70 N St SE Unit N811
- 1211 Van St SE Unit 501
- 1025 1st St SE Unit 611
- 1025 1st St SE Unit 801
- 1025 1st St SE Unit 1012
- 1025 1st St SE Unit 614
- 1011 1st St SE
- 1025 First St SE Unit 301
- 1025 First St SE Unit 901
- 1100 1st St SE
- 949 First St SE
- 949 1st St SE Unit FL10-ID301
- 949 1st St SE Unit FL5-ID733
- 949 1st St SE Unit FL12-ID706
- 949 1st St SE Unit FL6-ID734
- 949 1st St SE Unit FL4-ID268
- 949 1st St SE Unit FL4-ID266
- 949 1st St SE Unit FL10-ID300
- 909 New Jersey Ave SE
- 82 I St SE
- 1000 New Jersey Ave SE Unit 528
- 1000 New Jersey Ave SE Unit 716
