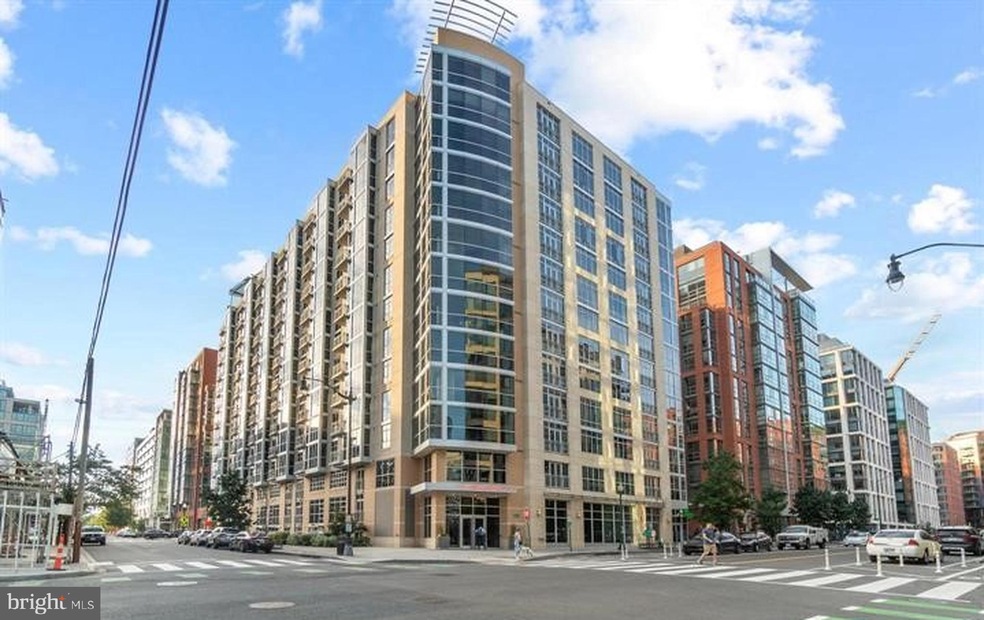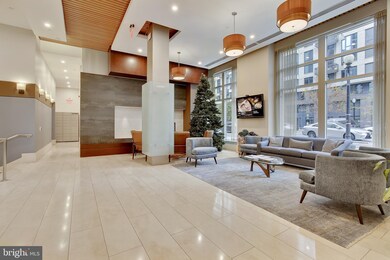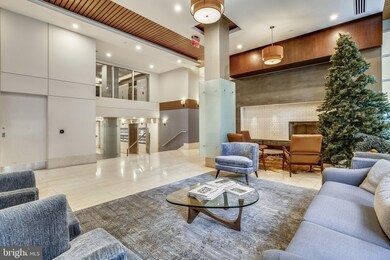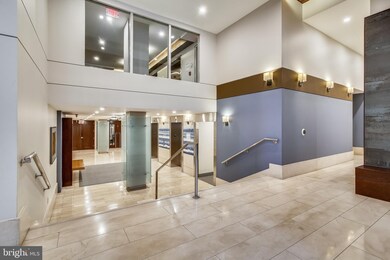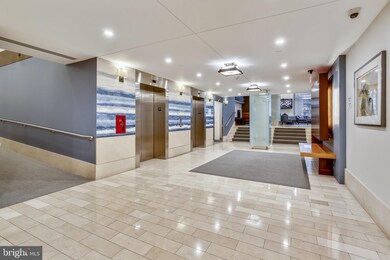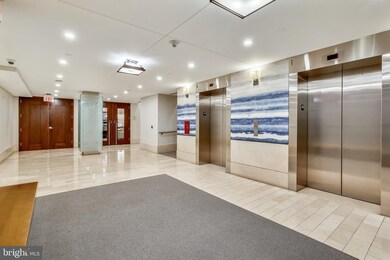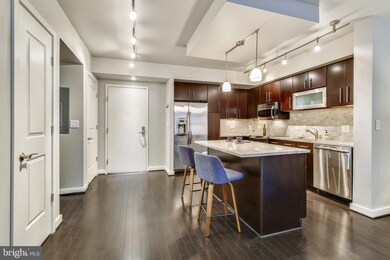
Velocity Condominiums 1025 1st St SE Unit 901 Washington, DC 20003
Navy Yard NeighborhoodHighlights
- Concierge
- 3-minute walk to Navy Yard
- Gourmet Kitchen
- Fitness Center
- 24-Hour Security
- 4-minute walk to Washington Canal Park
About This Home
As of January 2022It's Where You Want to Be!! Superbly located a short stroll from National Stadium, Navy/Ballpark Metro Station, Whole Foods, and Harris Teeter Grocery Stores, this 895 square foot (per public record) 1BR condo with a den is what modern City life is about and ideal for a young professional or a newly downsized retiree who wants to be where living life to the fullest or the least is always an option! Newly built in 2009 the condo sports a gourmet kitchen with Stainless Steel appliances, granite countertops/backsplash, and a large island with a counter for informal dining. It boasts floor-to-ceiling windows with privacy blinds, engineered wood floors, and a private balcony. The bathroom was completely remodeled recently with a huge walk-in shower with frameless glass doors. There's lots of bathroom storage and good sized washer/dryer in the closet. The electric furnace/CAC was new in late 2019. Pets are allowed and the condo has concrete between the levels so much quieter than older converted buildings. You are steps from the brisk elevator and have your own parking space in the garage that conveys with the unit and is close by the elevator there for convenience when shopping. The Velocity condominium is upscale in style and operation with the security of a 24-hour concierge at the front desk. There's a package delivery area, a beautifully landscaped heated rooftop pool with a barbecue area and outdoor grills, a recently expanded fitness center, and a well-appointed meeting/party room, There's also a children's play area. Enjoy rooftop views of Virginia and get all the exercise you need here. Explore the newly constructed Anacostia River Walk Trail or venture further to the Southwest Waterfront with concerts and restaurants aplenty to enjoy. This is a fabulous environment for the young and old alike in the heart of the Nation's vibrant Capital close by Capitol Hill, two wide rivers, and the most wonderful opportunity for living life as you want it!
Last Agent to Sell the Property
Long & Foster Real Estate, Inc. License #90067 Listed on: 12/03/2021

Property Details
Home Type
- Condominium
Est. Annual Taxes
- $4,312
Year Built
- Built in 2009
Lot Details
- Two or More Common Walls
- Downtown Location
- Property is in excellent condition
HOA Fees
- $473 Monthly HOA Fees
Parking
- Assigned parking located at #P3 176
- Lighted Parking
Property Views
- Courtyard
Home Design
- Contemporary Architecture
- Concrete Roof
Interior Spaces
- 895 Sq Ft Home
- Property has 1 Level
- Open Floorplan
- Insulated Windows
- Window Treatments
- Living Room
- Dining Room
- Den
- Wood Flooring
Kitchen
- Gourmet Kitchen
- Electric Oven or Range
- Microwave
- Ice Maker
- Dishwasher
- Kitchen Island
- Upgraded Countertops
- Disposal
Bedrooms and Bathrooms
- 1 Main Level Bedroom
- En-Suite Bathroom
- 1 Full Bathroom
Laundry
- Laundry in unit
- Front Loading Dryer
- Front Loading Washer
Home Security
Outdoor Features
- Exterior Lighting
Utilities
- Forced Air Heating and Cooling System
- Vented Exhaust Fan
- Water Dispenser
- Electric Water Heater
- Multiple Phone Lines
- Cable TV Available
Listing and Financial Details
- Tax Lot 2106
- Assessor Parcel Number 0699/N/2106
Community Details
Overview
- $500 Elevator Use Fee
- Association fees include common area maintenance, exterior building maintenance, insurance, management, parking fee, pool(s), recreation facility, reserve funds, snow removal, trash
- 523 Units
- High-Rise Condominium
- Velocity Condominium Condos, Phone Number (202) 488-3096
- The Velocity Condominium Community
- Navy Yard Subdivision
- Property Manager
Amenities
- Concierge
- Picnic Area
- Common Area
- Party Room
- Elevator
Recreation
Pet Policy
- Pets Allowed
- Pet Size Limit
Security
- 24-Hour Security
- Front Desk in Lobby
- Fire and Smoke Detector
- Fire Sprinkler System
Ownership History
Purchase Details
Home Financials for this Owner
Home Financials are based on the most recent Mortgage that was taken out on this home.Purchase Details
Home Financials for this Owner
Home Financials are based on the most recent Mortgage that was taken out on this home.Purchase Details
Home Financials for this Owner
Home Financials are based on the most recent Mortgage that was taken out on this home.Purchase Details
Home Financials for this Owner
Home Financials are based on the most recent Mortgage that was taken out on this home.Similar Homes in Washington, DC
Home Values in the Area
Average Home Value in this Area
Purchase History
| Date | Type | Sale Price | Title Company |
|---|---|---|---|
| Deed | -- | Allied Title & Escrow | |
| Deed | $560,000 | Old Republic Title | |
| Special Warranty Deed | $533,000 | Kvs Title Llc | |
| Warranty Deed | $395,900 | -- |
Mortgage History
| Date | Status | Loan Amount | Loan Type |
|---|---|---|---|
| Open | $532,000 | New Conventional | |
| Previous Owner | $399,750 | Commercial | |
| Previous Owner | $404,411 | New Conventional |
Property History
| Date | Event | Price | Change | Sq Ft Price |
|---|---|---|---|---|
| 09/15/2023 09/15/23 | Rented | $3,000 | 0.0% | -- |
| 08/11/2023 08/11/23 | For Rent | $3,000 | 0.0% | -- |
| 01/14/2022 01/14/22 | Sold | $560,000 | -0.9% | $626 / Sq Ft |
| 12/20/2021 12/20/21 | Pending | -- | -- | -- |
| 12/03/2021 12/03/21 | For Sale | $565,000 | +6.0% | $631 / Sq Ft |
| 07/17/2017 07/17/17 | Sold | $533,000 | +0.6% | $596 / Sq Ft |
| 06/14/2017 06/14/17 | Pending | -- | -- | -- |
| 05/31/2017 05/31/17 | For Sale | $529,900 | -- | $592 / Sq Ft |
Tax History Compared to Growth
Tax History
| Year | Tax Paid | Tax Assessment Tax Assessment Total Assessment is a certain percentage of the fair market value that is determined by local assessors to be the total taxable value of land and additions on the property. | Land | Improvement |
|---|---|---|---|---|
| 2024 | $4,485 | $542,880 | $162,860 | $380,020 |
| 2023 | $4,432 | $536,170 | $160,850 | $375,320 |
| 2022 | $4,407 | $532,220 | $159,670 | $372,550 |
| 2021 | $4,313 | $520,700 | $156,210 | $364,490 |
| 2020 | $4,321 | $508,330 | $152,500 | $355,830 |
| 2019 | $4,146 | $487,820 | $146,350 | $341,470 |
| 2018 | $3,976 | $467,720 | $0 | $0 |
| 2017 | $3,908 | $459,770 | $0 | $0 |
| 2016 | $3,662 | $430,860 | $0 | $0 |
| 2015 | $3,701 | $435,380 | $0 | $0 |
| 2014 | -- | $404,530 | $0 | $0 |
Agents Affiliated with this Home
-

Seller's Agent in 2023
Nader Daou
Century 21 Accent Homes
(703) 317-8000
16 Total Sales
-
d
Buyer's Agent in 2023
datacorrect BrightMLS
Non Subscribing Office
-

Seller's Agent in 2022
David Maplesden
Long & Foster
(202) 270-7253
1 in this area
104 Total Sales
-

Seller Co-Listing Agent in 2022
Elliot Barber
Long & Foster
(240) 603-8401
1 in this area
122 Total Sales
-

Buyer's Agent in 2022
Greg Moss
Pearson Smith Realty, LLC
(703) 705-2777
1 in this area
85 Total Sales
-

Seller's Agent in 2017
Matthew Koerber
TTR Sotheby's International Realty
(202) 744-0139
4 in this area
123 Total Sales
About Velocity Condominiums
Map
Source: Bright MLS
MLS Number: DCDC2022228
APN: 0699N-2106
- 1025 1st St SE Unit 415
- 1025 1st St SE Unit 713
- 1025 1st St SE Unit 1212
- 1000 New Jersey Ave SE Unit 911
- 1000 New Jersey Ave SE Unit 914
- 1000 New Jersey Ave SE Unit 1219
- 1000 New Jersey Ave SE Unit 315
- 1000 New Jersey Ave SE Unit 103
- 1000 New Jersey Ave SE Unit 516
- 1000 New Jersey Ave SE Unit 528
- 1000 New Jersey Ave SE Unit PH15
- 1000 New Jersey Ave SE Unit 305
- 1000 New Jersey Ave SE Unit 829
- 1000 New Jersey Ave SE Unit 107
- 37 L St SE Unit 101
- 37 L St SE Unit 201
- 37 L St SE Unit 401
- 37 L St SE Unit 1001
- 70 N St SE Unit N513
- 70 N St SE Unit 913
