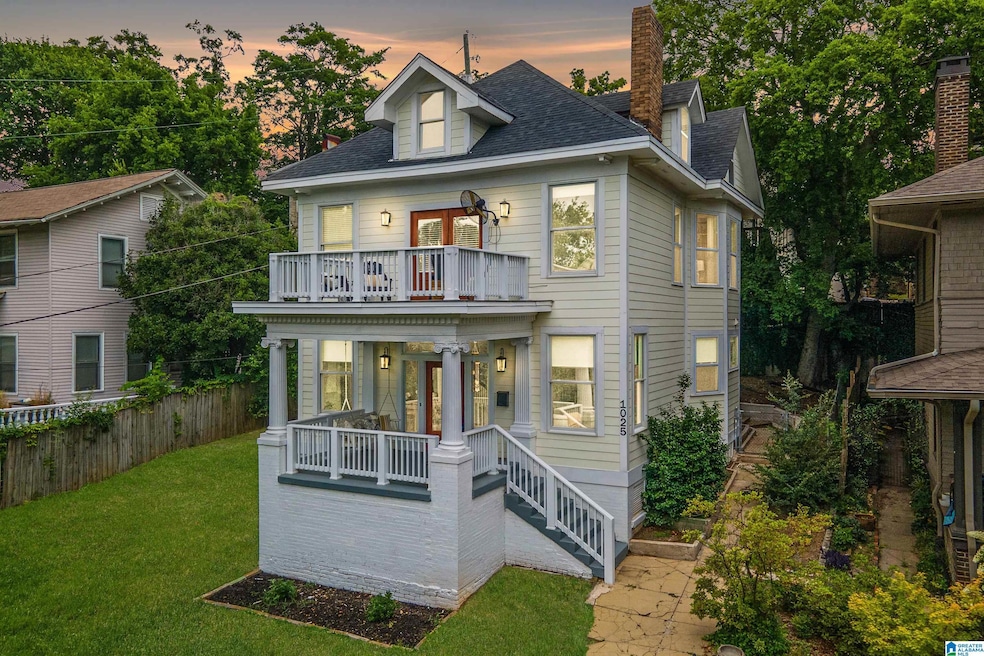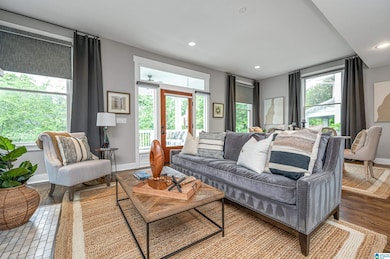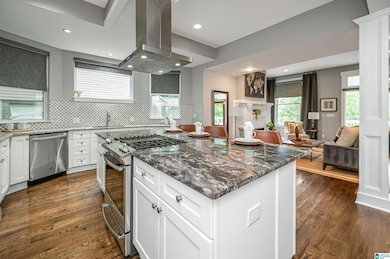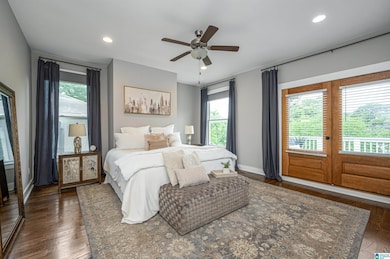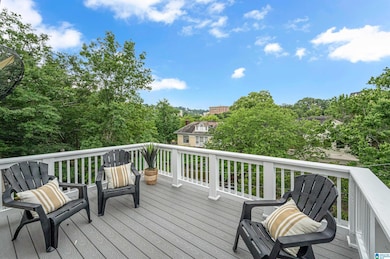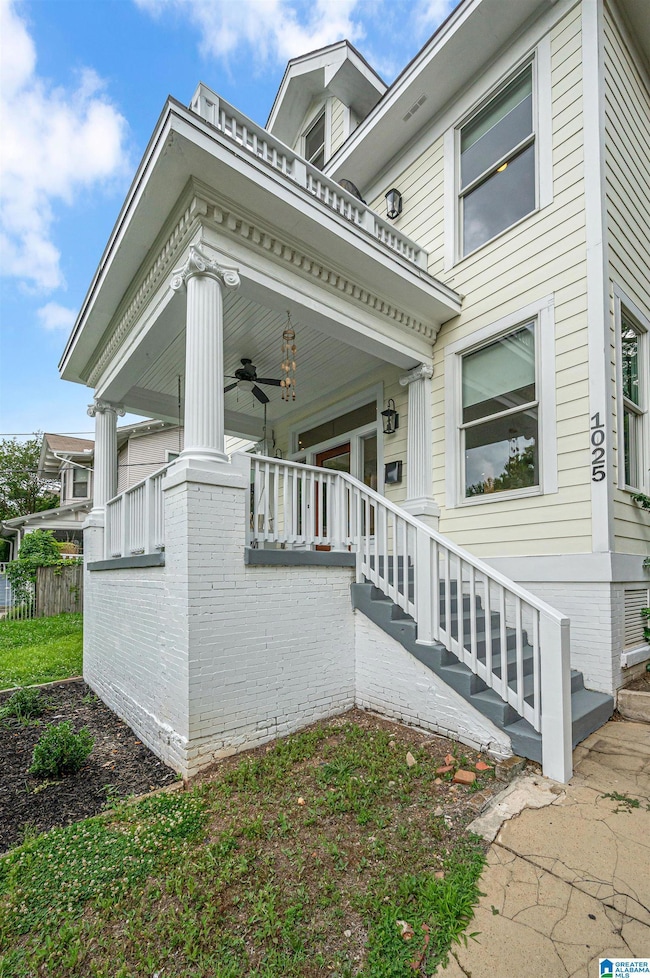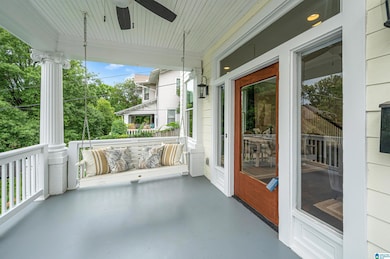1025 28th Place S Birmingham, AL 35205
Highland Park NeighborhoodEstimated payment $4,064/month
Highlights
- City View
- Attic
- No HOA
- Deck
- Stone Countertops
- 2-minute walk to Rhodes Park
About This Home
The Roaring 20s meet modern day convenience! This stunning 5-bedroom Highland Park gem has been meticulously renovated. Imagine whipping up meals in your gorgeous custom chef's kitchen, complete with an oversized granite island, stainless-steel appliances and hood, undermount sink and custom soft close cabinets/drawers. Open concept living with beautiful hardwoods throughout most of the main level is perfect for entertaining. Renovated 5 years ago with modern electrical, plumbing, HVAC, roof, siding and windows provide peace of mind for years to come. Need more? The bonus room, home office, formal dining, and 4.5 baths offer space and accommodation for everyone! Swing on the inviting front porch or take in the picturesque views from the primary bedroom’s upstairs balcony – this home truly has it all!
Home Details
Home Type
- Single Family
Est. Annual Taxes
- $7,862
Year Built
- Built in 1921
Parking
- On-Street Parking
Home Design
- Brick Veneer
- HardiePlank Type
Interior Spaces
- Recessed Lighting
- Brick Fireplace
- Window Treatments
- French Doors
- Living Room with Fireplace
- City Views
- Stone Countertops
- Attic
- Unfinished Basement
Bedrooms and Bathrooms
- 5 Bedrooms
Laundry
- Laundry Room
- Laundry on main level
- Washer and Electric Dryer Hookup
Outdoor Features
- Deck
- Porch
Schools
- Avondale Elementary School
- Putnam Middle School
- Woodlawn High School
Additional Features
- 4,356 Sq Ft Lot
- Gas Water Heater
Community Details
- No Home Owners Association
Map
Home Values in the Area
Average Home Value in this Area
Tax History
| Year | Tax Paid | Tax Assessment Tax Assessment Total Assessment is a certain percentage of the fair market value that is determined by local assessors to be the total taxable value of land and additions on the property. | Land | Improvement |
|---|---|---|---|---|
| 2024 | $7,862 | $125,620 | -- | -- |
| 2022 | $7,827 | $107,960 | $44,800 | $63,160 |
| 2021 | $7,140 | $98,480 | $44,800 | $53,680 |
| 2020 | $6,392 | $88,160 | $44,800 | $43,360 |
| 2019 | $4,939 | $68,120 | $0 | $0 |
| 2018 | $3,629 | $50,060 | $0 | $0 |
| 2017 | $1,844 | $26,420 | $0 | $0 |
| 2016 | $1,884 | $26,980 | $0 | $0 |
| 2015 | $1,676 | $24,100 | $0 | $0 |
| 2014 | $1,526 | $25,460 | $0 | $0 |
| 2013 | $1,526 | $25,460 | $0 | $0 |
Property History
| Date | Event | Price | List to Sale | Price per Sq Ft | Prior Sale |
|---|---|---|---|---|---|
| 04/07/2025 04/07/25 | Price Changed | $650,000 | -7.1% | $195 / Sq Ft | |
| 05/30/2024 05/30/24 | For Sale | $700,000 | +59.1% | $210 / Sq Ft | |
| 09/20/2019 09/20/19 | Sold | $440,000 | -7.4% | $115 / Sq Ft | View Prior Sale |
| 06/13/2019 06/13/19 | For Sale | $475,000 | 0.0% | $124 / Sq Ft | |
| 06/13/2019 06/13/19 | Price Changed | $475,000 | +8.0% | $124 / Sq Ft | |
| 06/09/2019 06/09/19 | Off Market | $440,000 | -- | -- | |
| 05/09/2019 05/09/19 | Price Changed | $549,000 | -8.3% | $143 / Sq Ft | |
| 04/12/2019 04/12/19 | For Sale | $599,000 | +274.4% | $156 / Sq Ft | |
| 03/20/2018 03/20/18 | Sold | $160,000 | -8.6% | $57 / Sq Ft | View Prior Sale |
| 02/28/2018 02/28/18 | Pending | -- | -- | -- | |
| 01/29/2018 01/29/18 | For Sale | $175,000 | -- | $62 / Sq Ft |
Purchase History
| Date | Type | Sale Price | Title Company |
|---|---|---|---|
| Warranty Deed | $440,000 | -- | |
| Special Warranty Deed | $160,000 | -- | |
| Foreclosure Deed | $129,119 | -- | |
| Warranty Deed | $126,000 | -- |
Mortgage History
| Date | Status | Loan Amount | Loan Type |
|---|---|---|---|
| Open | $374,000 | Commercial | |
| Previous Owner | $119,700 | Purchase Money Mortgage |
Source: Greater Alabama MLS
MLS Number: 21387012
APN: 23-00-31-4-020-010.000
- 2810 Rhodes Cir S
- 2812 Rhodes Cir S
- 1038 28th St S
- 1209 29th St S Unit 4
- 2704 Highland Ave S Unit 202
- 1131 30th St S Unit 4
- 2705 11th Ave S Unit 201
- 1052 31st St S
- 2727 Highland Ave S Unit 116
- 1100 27th St S Unit 302
- 1100 27th St S Unit 502
- 55 Hanover Cir S Unit 301
- 2625 Highland Ave S Unit 701
- 2625 Highland Ave S Unit 411
- 2625 Highland Ave S Unit 402
- 2618 11th Ave S
- 1015 31st St S
- 2809 13th Ave S Unit F3
- 1109 26th St S Unit 4
- 1109 26th St S Unit 6
- 2990 Rhodes Cir S Unit 312
- 2831 Highland Ave S
- 2909 Highland Ave S
- 2727 Highland Ave S Unit 204A
- 909 30th St S
- 1229 29th St S
- 55 Hanover Cir S
- 55 Hanover Cir S
- 55 Hanover Cir S
- 57 Hanover Cir S
- 57 Hanover Cir S
- 827 30th St S
- 2613 11th Ave S
- 3008 13th Ave S Unit 3
- 724 29th St S
- 1305 31st St S Unit 202
- 1205 33rd St S
- 3200 Hillside Ave
- 1340 32nd St S
- 1340 32nd St S Unit 6
