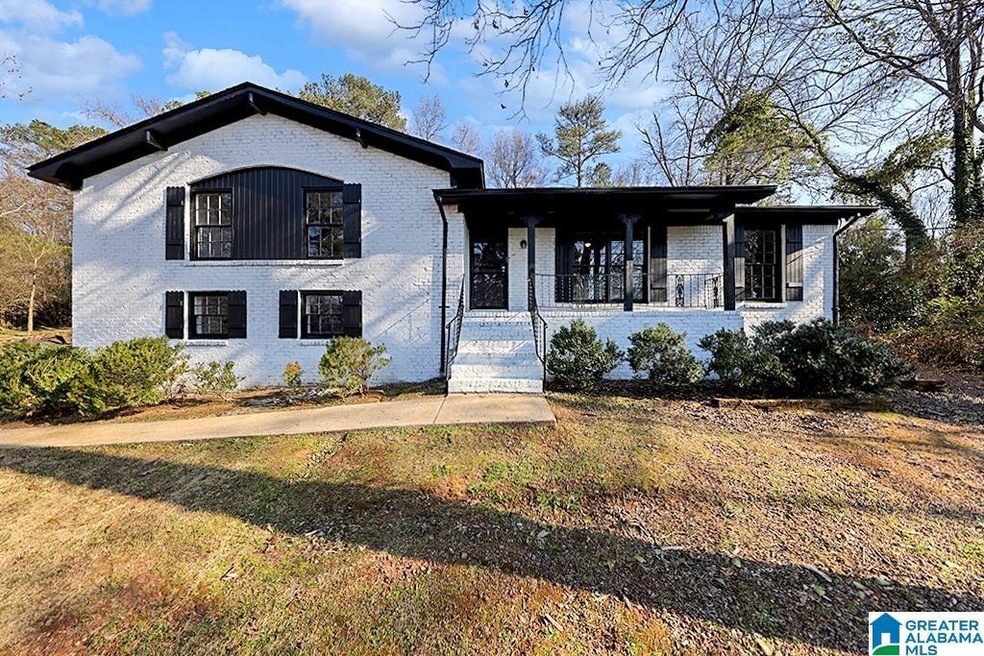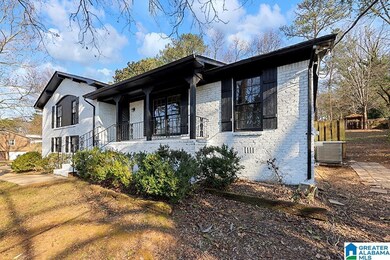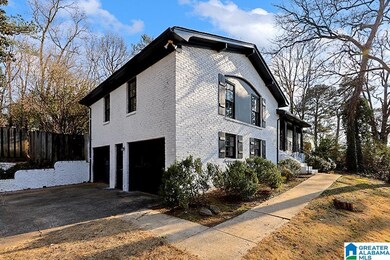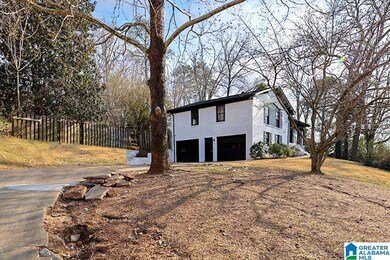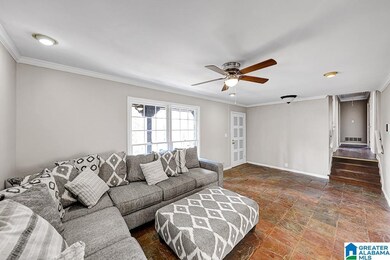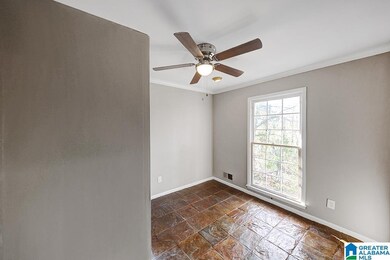
1025 Althea Ln Birmingham, AL 35235
Huffman NeighborhoodAbout This Home
As of August 2022Looking for a great house in a quiet well maintained area? This is IT! This beautiful home is a pleasure to view. Brick all sides ranch on a huge fenced-in lot with in-ground pool. Filled with charm and warmth, it has been lovingly and tastefully updated throughout. This home features a new HVAC, new roof, new appliances and so much more. What more can you ask for? Don't miss the chance to make this home yours.
Home Details
Home Type
Single Family
Est. Annual Taxes
$1,304
Year Built
1970
Lot Details
0
Parking
1
Listing Details
- Class: RESIDENTIAL
- Down Payment Assistance: Yes
- Down Payment Assistance URL: https://www.workforce-resource.com/dpr/listing/GALMLS/1309932?w=PubMLS
- Living Area: 1675
- Legal Description: LOT 1 FURN WOOD SUB
- List Price per Sq Ft: 116.42
- Number Levels: 1.5-Story
- Property Type: Single Family
- Year Built Description: Existing
- Year Built: 1970
- Price Per Sq Ft: 104
- Special Features: None
- Property Sub Type: Detached
- Year Built: 1970
Interior Features
- Interior Amenities: Bay Window
- Floors: Hardwood Laminate, Stone Floor, Tile Floor
- Bedroom/Bathroom Features: Tub/Shower Combo
- Bedrooms: 3
- Full Bathrooms: 2
- Total Bathrooms: 2
- Concatenated Rooms: |Living1|Kitchen1|FullBath1|MasterBR1|MasterBath1|Bedroom1|Bedroom1|FullBath1|DiningRoom1|DenB|
- Room 1: Living, On Level: 1
- Room 2: Kitchen, On Level: 1
- Room 3: Full Bath, On Level: 1
- Room 4: Master Bedroom, On Level: 1
- Room 5: Master Bath, On Level: 1
- Room 6: Bedroom, On Level: 1
- Room 7: Bedroom, On Level: 1
- Room 8: Full Bath, On Level: 1
- Room 9: Dining Room, On Level: 1
- Room 10: Den/Family, On Level: B
- Basement Rooms: Den/Family (LVL BSMT)
- Rooms Level 1: Bedroom (LVL 1), Dining Room (LVL 1), Full Bath (LVL 1), Kitchen (LVL 1), Living (LVL 1), Master Bath (LVL 1), Master Bedroom (LVL 1)
- Basement Style: Partial Basement
- Basement Style II: Both Fin and Unfin
- Basement Style III: Daylight Basement
- Kitchen Countertops: Stone (KIT)
- Kitchen Equipment: Dishwasher Built-In, Oven-Electric, Refrigerator, Stove-Electric
- Laundry: Yes
- Laundry Dryer Hookup: Dryer-Electric
- Laundry Features: Washer Hookup
- Laundry Location: Laundry (BSMT)
- Laundry Space: Basement Area
- Attic: Yes
- Attic Type: Pull-Down
- Basement Finished Sq Ft: 200
- Unfinished Basement Sq Ft: 670
- Main Level Sq Ft: 1675
Exterior Features
- Construction: 4 Sides Brick
- Foundation: Basement
- Pool: Yes
- Pool Features: In-Ground
- Pool: Personal Pool
- Water Heater: Electric (WTRHTR)
Garage/Parking
- Garage Entry Location: Side
- Number Garage Spaces Bsmt Lvl: 1
- Number Total Garage Spaces: 1
- Parking Features: Basement Parking, Driveway Parking
Utilities
- Heating: Electric (HEAT)
- Cooling: Electric (COOL)
- Sewer/Septic System: Connected
- Underground Utils: Yes
- Water: Public Water
- HVAC Area: 1875
Schools
- Elementary School: HUFFMAN ACADEMY
- Middle School: HUFFMAN
- High School: HUFFMAN
Lot Info
- Assessor Parcel Number: 12-00-30-3-008-005.000
- Number Acres: 0.34
Tax Info
- Tax District: BIRMINGHAM
- Annual Tax: 1900
MLS Schools
- Elementary School: HUFFMAN ACADEMY
- High School: HUFFMAN
- Jr Middle School: HUFFMAN
Ownership History
Purchase Details
Home Financials for this Owner
Home Financials are based on the most recent Mortgage that was taken out on this home.Purchase Details
Home Financials for this Owner
Home Financials are based on the most recent Mortgage that was taken out on this home.Purchase Details
Purchase Details
Purchase Details
Purchase Details
Home Financials for this Owner
Home Financials are based on the most recent Mortgage that was taken out on this home.Purchase Details
Home Financials for this Owner
Home Financials are based on the most recent Mortgage that was taken out on this home.Purchase Details
Home Financials for this Owner
Home Financials are based on the most recent Mortgage that was taken out on this home.Purchase Details
Home Financials for this Owner
Home Financials are based on the most recent Mortgage that was taken out on this home.Purchase Details
Purchase Details
Similar Homes in the area
Home Values in the Area
Average Home Value in this Area
Purchase History
| Date | Type | Sale Price | Title Company |
|---|---|---|---|
| Warranty Deed | $195,000 | -- | |
| Warranty Deed | $119,000 | -- | |
| Quit Claim Deed | $20,809 | -- | |
| Public Action Common In Florida Clerks Tax Deed Or Tax Deeds Or Property Sold For Taxes | $12,173 | -- | |
| Quit Claim Deed | -- | -- | |
| Quit Claim Deed | -- | -- | |
| Special Warranty Deed | $40,315 | -- | |
| Warranty Deed | $87,500 | -- | |
| Warranty Deed | $25,000 | -- | |
| Special Warranty Deed | $40,315 | -- | |
| Foreclosure Deed | $40,315 | -- |
Mortgage History
| Date | Status | Loan Amount | Loan Type |
|---|---|---|---|
| Open | $191,468 | FHA | |
| Previous Owner | $95,000 | New Conventional | |
| Previous Owner | $157,500 | Purchase Money Mortgage | |
| Previous Owner | $157,500 | Stand Alone Refi Refinance Of Original Loan | |
| Previous Owner | $105,000 | Purchase Money Mortgage | |
| Previous Owner | $105,000 | Stand Alone Refi Refinance Of Original Loan | |
| Previous Owner | $15,970 | New Conventional | |
| Previous Owner | $42,330 | New Conventional | |
| Previous Owner | $108,250 | Fannie Mae Freddie Mac | |
| Previous Owner | $106,400 | Unknown |
Property History
| Date | Event | Price | Change | Sq Ft Price |
|---|---|---|---|---|
| 08/26/2022 08/26/22 | Sold | $195,000 | 0.0% | $104 / Sq Ft |
| 07/10/2022 07/10/22 | Price Changed | $195,000 | 0.0% | $104 / Sq Ft |
| 06/02/2022 06/02/22 | Pending | -- | -- | -- |
| 04/11/2022 04/11/22 | Off Market | $195,000 | -- | -- |
| 04/11/2022 04/11/22 | Pending | -- | -- | -- |
| 04/09/2022 04/09/22 | Price Changed | $180,000 | 0.0% | $96 / Sq Ft |
| 04/09/2022 04/09/22 | For Sale | $180,000 | -8.1% | $96 / Sq Ft |
| 03/11/2022 03/11/22 | Pending | -- | -- | -- |
| 02/14/2022 02/14/22 | For Sale | $195,900 | +64.6% | $104 / Sq Ft |
| 10/15/2021 10/15/21 | Sold | $119,000 | -0.8% | $71 / Sq Ft |
| 08/16/2021 08/16/21 | Pending | -- | -- | -- |
| 07/23/2021 07/23/21 | For Sale | $119,999 | -- | $72 / Sq Ft |
Tax History Compared to Growth
Tax History
| Year | Tax Paid | Tax Assessment Tax Assessment Total Assessment is a certain percentage of the fair market value that is determined by local assessors to be the total taxable value of land and additions on the property. | Land | Improvement |
|---|---|---|---|---|
| 2024 | $1,304 | $18,980 | -- | -- |
| 2022 | $2,540 | $35,040 | $4,200 | $30,840 |
| 2021 | $2,204 | $30,400 | $4,200 | $26,200 |
| 2020 | $1,901 | $26,220 | $4,200 | $22,020 |
| 2019 | $1,901 | $26,220 | $0 | $0 |
| 2018 | $1,675 | $23,100 | $0 | $0 |
| 2017 | $1,675 | $23,100 | $0 | $0 |
| 2016 | $1,562 | $21,540 | $0 | $0 |
| 2015 | $766 | $23,100 | $0 | $0 |
| 2014 | $724 | $11,380 | $0 | $0 |
| 2013 | $724 | $11,380 | $0 | $0 |
Agents Affiliated with this Home
-

Seller's Agent in 2022
Quentin Carter
Barnes & Associates
(256) 337-1987
3 in this area
170 Total Sales
-

Buyer's Agent in 2022
Shayla Dotson
First Class Realty Services, L
(205) 225-1239
1 in this area
51 Total Sales
-

Seller's Agent in 2021
Cliff Glansen
FlatFee.com
(954) 965-3990
4 in this area
5,876 Total Sales
-

Buyer's Agent in 2021
Germaine Mobley
EPI Real Estate
(205) 837-9854
1 in this area
35 Total Sales
Map
Source: Greater Alabama MLS
MLS Number: 1309932
APN: 12-00-30-3-008-005.000
- 901 Hagwood Rd
- 816 Pine Forest Cir
- 976 N Martinwood Dr
- 953 Ridgewood Cir
- 905 Idlewood Cir
- 909 Winchester Cir
- 1016 Belle Meade Dr
- 1013 Park Place Unit 9
- 1132 Martinwood Ln
- 1044 Sharp Dr
- 938 Martinwood Cir
- 513 Camellia Rd
- 1013 Jeffery Dr
- 580 Goldenrod Dr Unit 1
- 1304 Monterey Dr
- 1104 Springville Rd
- 1008 Shelton St
- 1128 Cheyenne Blvd
- 1404 Five Mile Rd
- 944 Reedwood Ln
