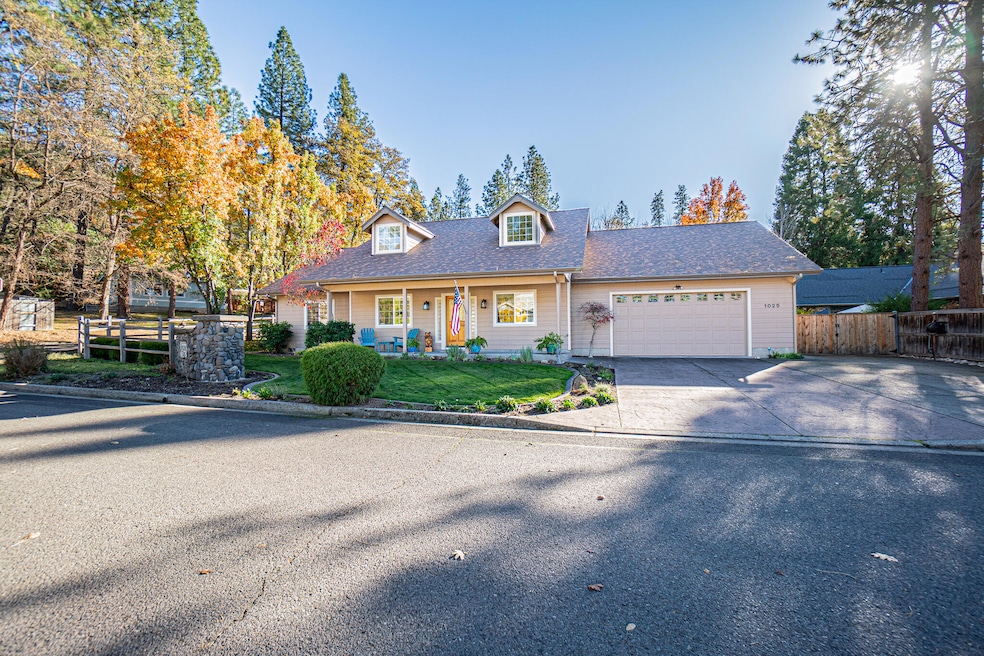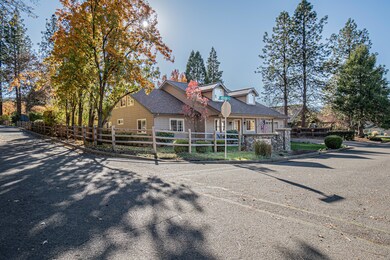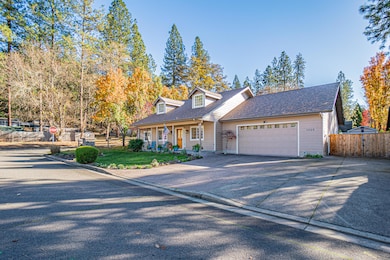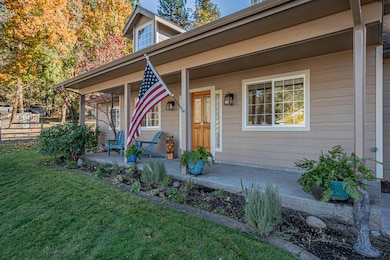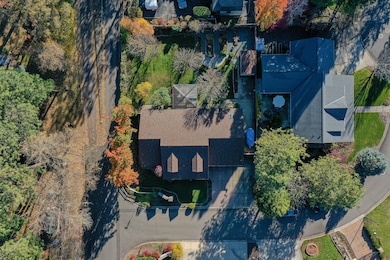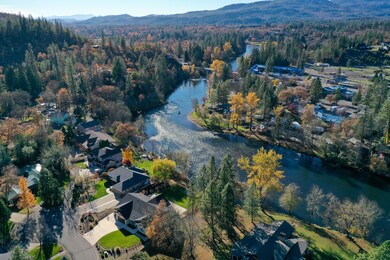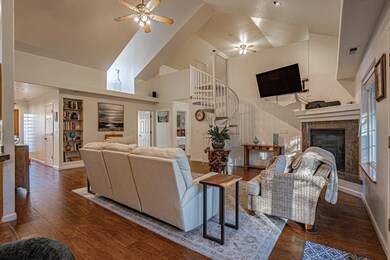1025 Anglers Place Shady Cove, OR 97539
Estimated payment $3,863/month
Highlights
- RV Access or Parking
- Contemporary Architecture
- Vaulted Ceiling
- Gated Parking
- Territorial View
- Main Floor Primary Bedroom
About This Home
Stunning custom built in sought after Anglers Cove in beautiful Shady Cove. This is a quality neighborhood and just steps from the Rogue River on a peaceful cul-de-sac and walking distance to the famous Rogue River, known for world class fishing, rafting hiking and more. The home features 4 bedrooms, all on the main floor plus a livable loft space accessed by a spiral staircase . The dream kitchen welcomes you with ample cabinets and pull-outs throughout,There is also a finished bonus room above the finished garage for guests or gym, office, art studio, or? Large primary suite with ADA shower and easy access to the rear covered patio. All the bedrooms are very generous in size. Sweeping vaulted ceilings with dormer windows allows for ample natural lighting. The lot is large at .31 / acre and features mature plantings with fruit trees and raised beds and a very private rear yard with covered patio, garden area and a beautiful pergola, all of which creates the feel of a sanctuary .
Home Details
Home Type
- Single Family
Est. Annual Taxes
- $4,209
Year Built
- Built in 2002
Lot Details
- 0.31 Acre Lot
- Fenced
- Drip System Landscaping
- Corner Lot
- Level Lot
- Front and Back Yard Sprinklers
- Garden
- Property is zoned R-1-20M, R-1-20M
Parking
- 2 Car Attached Garage
- Garage Door Opener
- Driveway
- Gated Parking
- RV Access or Parking
Property Views
- Territorial
- Neighborhood
Home Design
- Contemporary Architecture
- Frame Construction
- Composition Roof
- Concrete Perimeter Foundation
Interior Spaces
- 2,484 Sq Ft Home
- 2-Story Property
- Vaulted Ceiling
- Ceiling Fan
- Double Pane Windows
- Vinyl Clad Windows
- Great Room
- Living Room
- Home Office
- Loft
- Laundry Room
Kitchen
- Eat-In Kitchen
- Oven
- Range with Range Hood
- Dishwasher
- Tile Countertops
- Disposal
Flooring
- Carpet
- Tile
- Vinyl
Bedrooms and Bathrooms
- 4 Bedrooms
- Primary Bedroom on Main
- 2 Full Bathrooms
- Double Vanity
- Bathtub with Shower
Home Security
- Carbon Monoxide Detectors
- Fire and Smoke Detector
Outdoor Features
- Patio
- Shed
- Rear Porch
Schools
- Shady Cove Elementary And Middle School
- Eagle Point High School
Utilities
- Forced Air Heating and Cooling System
- Heating System Uses Natural Gas
- Natural Gas Connected
- Irrigation Water Rights
- Water Heater
- Cable TV Available
Additional Features
- Accessible Full Bathroom
- Drip Irrigation
Community Details
- No Home Owners Association
- Anglers Cove Subdivision
Listing and Financial Details
- Tax Lot 312
- Assessor Parcel Number 10916296
Map
Home Values in the Area
Average Home Value in this Area
Tax History
| Year | Tax Paid | Tax Assessment Tax Assessment Total Assessment is a certain percentage of the fair market value that is determined by local assessors to be the total taxable value of land and additions on the property. | Land | Improvement |
|---|---|---|---|---|
| 2025 | $4,114 | $350,990 | $104,890 | $246,100 |
| 2024 | $4,114 | $340,770 | $101,840 | $238,930 |
| 2023 | $3,971 | $330,850 | $98,870 | $231,980 |
| 2022 | $3,864 | $330,850 | $98,870 | $231,980 |
| 2021 | $3,749 | $321,220 | $95,990 | $225,230 |
| 2020 | $4,040 | $311,870 | $93,190 | $218,680 |
| 2019 | $3,987 | $293,980 | $87,840 | $206,140 |
| 2018 | $3,966 | $285,420 | $85,280 | $200,140 |
| 2017 | $3,623 | $285,420 | $85,280 | $200,140 |
| 2016 | $3,502 | $269,040 | $80,380 | $188,660 |
| 2015 | $3,387 | $269,040 | $80,380 | $188,660 |
| 2014 | $3,293 | $253,610 | $75,760 | $177,850 |
Property History
| Date | Event | Price | List to Sale | Price per Sq Ft | Prior Sale |
|---|---|---|---|---|---|
| 11/18/2025 11/18/25 | For Sale | $665,000 | +6.9% | $268 / Sq Ft | |
| 04/16/2024 04/16/24 | Sold | $622,000 | -2.7% | $250 / Sq Ft | View Prior Sale |
| 03/13/2024 03/13/24 | Pending | -- | -- | -- | |
| 03/11/2024 03/11/24 | Price Changed | $639,000 | -1.7% | $257 / Sq Ft | |
| 02/21/2024 02/21/24 | For Sale | $650,000 | +9.2% | $262 / Sq Ft | |
| 06/17/2022 06/17/22 | Sold | $595,000 | -0.8% | $240 / Sq Ft | View Prior Sale |
| 06/02/2022 06/02/22 | Pending | -- | -- | -- | |
| 05/17/2022 05/17/22 | Price Changed | $599,900 | -7.7% | $242 / Sq Ft | |
| 05/06/2022 05/06/22 | For Sale | $650,000 | +75.7% | $262 / Sq Ft | |
| 02/13/2017 02/13/17 | Sold | $370,000 | -2.2% | $149 / Sq Ft | View Prior Sale |
| 12/30/2016 12/30/16 | Pending | -- | -- | -- | |
| 07/13/2016 07/13/16 | For Sale | $378,500 | -- | $152 / Sq Ft |
Purchase History
| Date | Type | Sale Price | Title Company |
|---|---|---|---|
| Warranty Deed | $622,000 | Ticor Title | |
| Warranty Deed | $595,000 | First American Title | |
| Warranty Deed | $370,000 | First American | |
| Interfamily Deed Transfer | -- | Lawyers Title | |
| Warranty Deed | $258,393 | Jackson County Title | |
| Warranty Deed | $42,500 | Jackson County Title |
Mortgage History
| Date | Status | Loan Amount | Loan Type |
|---|---|---|---|
| Open | $222,000 | New Conventional | |
| Previous Owner | $476,000 | New Conventional | |
| Previous Owner | $296,000 | New Conventional | |
| Previous Owner | $75,000 | No Value Available |
Source: Oregon Datashare
MLS Number: 220212104
APN: 10916296
- 470 Old Ferry Rd
- 1090 Anglers Place
- 58 Pine St
- 103 Summit Dr
- 975 Old Ferry Rd
- 2450 Indian Creek Rd
- 22071 Highway 62 Unit 54
- 22071 Highway 62 Unit 68
- 22071 Highway 62 Unit 52
- 0 Cabetowne Way Unit 220200666
- 7266 Rogue River Dr
- 62 Erickson Ave Unit A-B
- 30 Dion Ct Unit 3
- 124 Hudspeth Ln
- 1027 Chevney Way
- 551 Hudspeth Ln
- 330 Penny Ln
- 0 Train Ln Unit 220212031
- 78 Maple Dr
- 635 Sarma Dr
- 396 Patricia Ln
- 451 Broad St
- 451 Broad St Unit Garden View
- 1125 Annalise St
- 700 N Haskell St
- 459 4th Ave
- 2190 Poplar Dr
- 1801 Poplar Dr
- 237 E McAndrews Rd
- 1116 Niantic St Unit 3
- 645 Royal Ave
- 518 N Riverside Ave
- 520 N Bartlett St
- 406 W Main St
- 121 S Holly St
- 230 Laurel St
- 2642 W Main St
- 309 Laurel St
- 835 Overcup St
- 534 Hamilton St Unit 534
