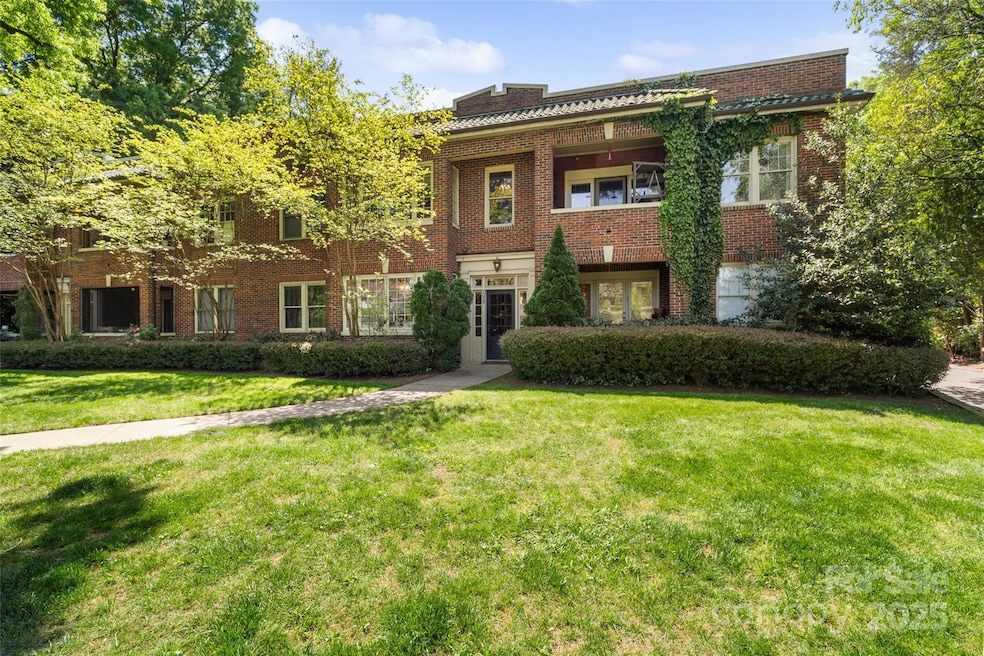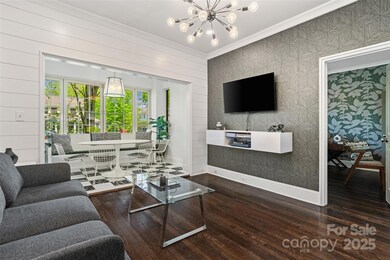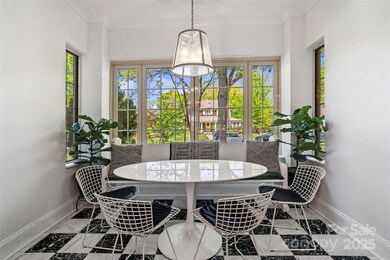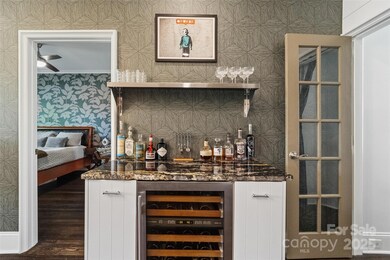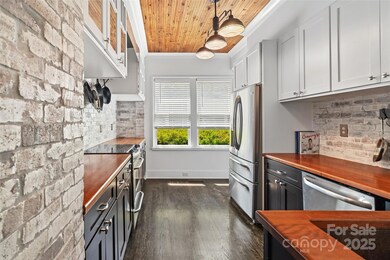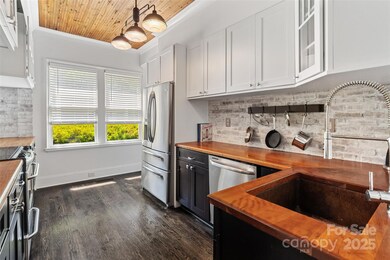
1025 Ardsley Rd Unit 103 Charlotte, NC 28207
Myers Park NeighborhoodHighlights
- Wood Flooring
- Lawn
- Laundry closet
- Dilworth Elementary School: Latta Campus Rated A-
- French Doors
- 1-Story Property
About This Home
As of June 2025Fall in love with this sophisticated two bedroom condo nestled on a tree-lined street in one of Charlotte’s most desirable neighborhoods – Myers Park. This ground-level home features a stylish tiled sunroom, which floods the open living space with natural light year-round. The kitchen has been updated with beautiful butcher block countertops, stainless steel appliances and a copper sink. With built-in shelving in both spacious closets, a steam shower, window treatments and hardwood floors throughout – this home is a must-see.This unit is located in The Ardsley, which features a covered carport with an assigned space and access to shared storage room for owner use. This gem is just down the street from the historic Duke Mansion and minutes from Uptown Charlotte, Freedom Park and Atrium Health Carolinas Medical Center.
Last Agent to Sell the Property
Helen Adams Realty Brokerage Email: carlin@helenadamsrealty.com License #317897 Listed on: 04/25/2025

Property Details
Home Type
- Condominium
Est. Annual Taxes
- $2,455
Year Built
- Built in 1929
Lot Details
- Lawn
HOA Fees
- $332 Monthly HOA Fees
Home Design
- Four Sided Brick Exterior Elevation
Interior Spaces
- 926 Sq Ft Home
- 1-Story Property
- Ceiling Fan
- French Doors
- Laundry closet
Kitchen
- Electric Oven
- Electric Cooktop
- Dishwasher
- Disposal
Flooring
- Wood
- Tile
Bedrooms and Bathrooms
- 2 Main Level Bedrooms
- 1 Full Bathroom
Parking
- Detached Carport Space
- On-Street Parking
- 1 Assigned Parking Space
Schools
- Dilworth Elementary School
- Sedgefield Middle School
- Myers Park High School
Utilities
- Central Air
- Heat Pump System
Community Details
- Greenway Realty Management Association
- The Ardsley Subdivision
- Mandatory home owners association
Listing and Financial Details
- Assessor Parcel Number 153-043-30
Ownership History
Purchase Details
Home Financials for this Owner
Home Financials are based on the most recent Mortgage that was taken out on this home.Purchase Details
Home Financials for this Owner
Home Financials are based on the most recent Mortgage that was taken out on this home.Purchase Details
Purchase Details
Home Financials for this Owner
Home Financials are based on the most recent Mortgage that was taken out on this home.Similar Homes in the area
Home Values in the Area
Average Home Value in this Area
Purchase History
| Date | Type | Sale Price | Title Company |
|---|---|---|---|
| Warranty Deed | $460,000 | Integrated Title | |
| Warranty Deed | $460,000 | Integrated Title | |
| Warranty Deed | $315,000 | Investors Title Insurance Co | |
| Warranty Deed | $133,000 | None Available | |
| Warranty Deed | $265,500 | Investors |
Mortgage History
| Date | Status | Loan Amount | Loan Type |
|---|---|---|---|
| Open | $360,000 | New Conventional | |
| Closed | $360,000 | New Conventional | |
| Previous Owner | $299,250 | New Conventional | |
| Previous Owner | $182,000 | Negative Amortization | |
| Previous Owner | $1,675,000 | Unknown |
Property History
| Date | Event | Price | Change | Sq Ft Price |
|---|---|---|---|---|
| 06/20/2025 06/20/25 | Sold | $460,000 | -2.1% | $497 / Sq Ft |
| 04/25/2025 04/25/25 | For Sale | $470,000 | +49.2% | $508 / Sq Ft |
| 04/20/2020 04/20/20 | Sold | $315,000 | -3.1% | $344 / Sq Ft |
| 03/21/2020 03/21/20 | Pending | -- | -- | -- |
| 03/18/2020 03/18/20 | For Sale | $324,999 | 0.0% | $355 / Sq Ft |
| 02/16/2020 02/16/20 | Pending | -- | -- | -- |
| 01/24/2020 01/24/20 | For Sale | $324,999 | +3.2% | $355 / Sq Ft |
| 01/14/2020 01/14/20 | Off Market | $315,000 | -- | -- |
Tax History Compared to Growth
Tax History
| Year | Tax Paid | Tax Assessment Tax Assessment Total Assessment is a certain percentage of the fair market value that is determined by local assessors to be the total taxable value of land and additions on the property. | Land | Improvement |
|---|---|---|---|---|
| 2024 | $2,455 | $303,985 | -- | $303,985 |
| 2023 | $2,455 | $303,985 | $0 | $303,985 |
| 2022 | $2,533 | $249,500 | $0 | $249,500 |
| 2021 | $2,522 | $249,500 | $0 | $249,500 |
| 2020 | $2,425 | $240,200 | $0 | $240,200 |
| 2019 | $2,409 | $240,200 | $0 | $240,200 |
| 2018 | $3,255 | $242,500 | $84,000 | $158,500 |
| 2017 | $3,202 | $242,500 | $84,000 | $158,500 |
| 2016 | $3,192 | $242,500 | $84,000 | $158,500 |
| 2015 | $3,181 | $242,500 | $84,000 | $158,500 |
| 2014 | $3,154 | $242,500 | $84,000 | $158,500 |
Agents Affiliated with this Home
-
Carlin MacNichol
C
Seller's Agent in 2025
Carlin MacNichol
Helen Adams Realty
(704) 650-9669
1 in this area
30 Total Sales
-
Michelle Duyck

Buyer's Agent in 2025
Michelle Duyck
Keller Williams South Park
(704) 451-3135
2 in this area
73 Total Sales
-
Jackie Judge

Seller's Agent in 2020
Jackie Judge
RE/MAX Executives Charlotte, NC
(704) 773-6575
1 in this area
92 Total Sales
-
Amy Peterson

Buyer's Agent in 2020
Amy Peterson
Allen Tate Realtors
(704) 364-6400
23 in this area
215 Total Sales
Map
Source: Canopy MLS (Canopy Realtor® Association)
MLS Number: 4250466
APN: 153-043-30
- 728 Drakeford Ct
- 724 Drakeford Ct
- 720 Drakeford Ct
- 716 Drakeford Ct
- 708 Drakeford Ct
- 712 Drakeford Ct
- 1156 Queens Rd
- 1172 Queens Rd
- 1215 S Kings Dr
- 1137 Queens Rd W
- 1214 S Kings Dr Unit A
- 1301 S Kings Dr
- 974 Queens Rd
- 1300 Queens Rd Unit 202
- 1300 Queens Rd Unit 405
- 1300 Queens Rd Unit 409
- 1218 Wareham Ct
- 920 Queens Rd
- 1323 Queens Rd Unit 308
- 1323 Queens Rd Unit 327
