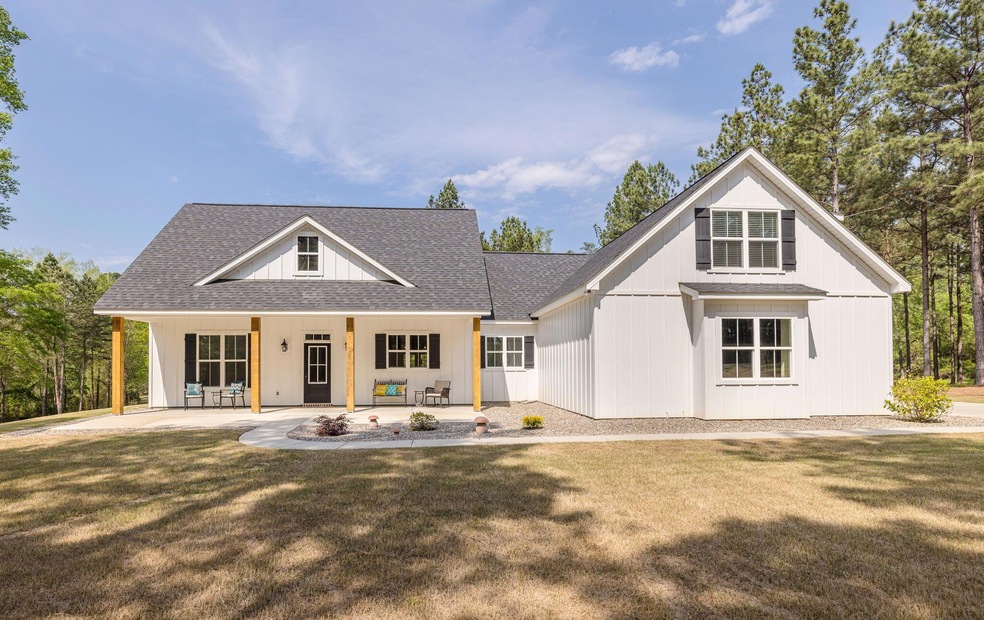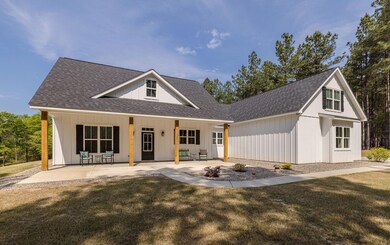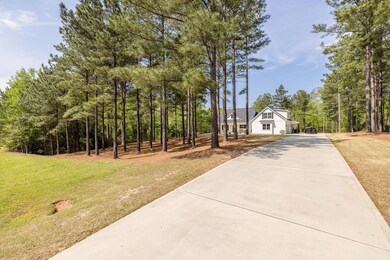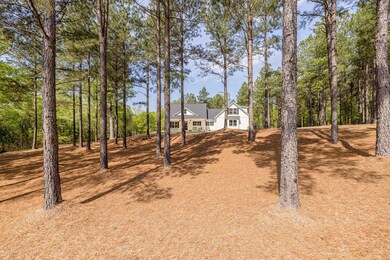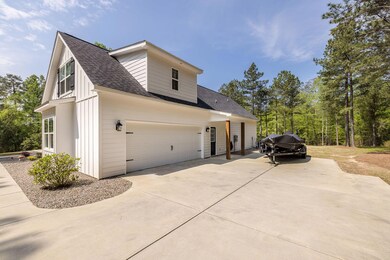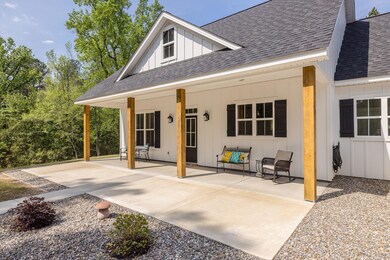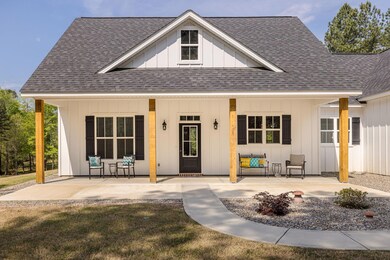
1025 Arlington Way Appling, GA 30802
Highlights
- Spa
- Newly Painted Property
- 2-Story Property
- North Columbia Elementary School Rated A
- Wooded Lot
- Wood Flooring
About This Home
As of June 2023Welcome to your beautiful oasis! This property is located in the sought after Arlington neighborhood in Appling. Custom built home by Greenhead Homes is ready for its next family. This home sits on 3.31 acres and has a farm house feel with brick fireplace, side entry garage and lots and lots of storage. This open floor plan and high beams in the great room are a must see! Large owners suite and his and her closets, the master bath features large tiled walk in shower and double vanities make this owners suite feel like you're on vacation. This custom built beauty offers 4 Bedrooms and 3.5 bathrooms. Making this home the perfect home for entertaining and family gatherings. Choose to relax on your front or back covered porch. Enjoy a glass of wine in the amazing hot tub, while looking out over the amazing private, perfectly flat,back yard with a running creek that surrounds the outside perimeter, or gazing at the stars only Appling can deliver. The kitchen is an oasis of its own with farm house sink, dual ovens, huge laundry room and an open floor-plan that opens to the vaulted open beam ceilings and open to the dining area as well. This split floor plan is perfect for a growing family. Just minutes from Clarks HIll Lake Schedule this one quickly- it is sure to sell quickly.
Last Agent to Sell the Property
Meybohm Real Estate - Evans License #257655 Listed on: 04/07/2023

Co-Listed By
HOLLIMON/ BARBER TEAM
Meybohm Real Estate - Evans
Home Details
Home Type
- Single Family
Est. Annual Taxes
- $1,736
Year Built
- Built in 2019 | Remodeled
Lot Details
- 3.32 Acre Lot
- Lot Dimensions are 350x420
- Landscaped
- Front and Back Yard Sprinklers
- Wooded Lot
HOA Fees
- $8 Monthly HOA Fees
Parking
- Attached Garage
Home Design
- 2-Story Property
- Newly Painted Property
- Brick Exterior Construction
- Slab Foundation
- Composition Roof
- HardiePlank Type
Interior Spaces
- 2,560 Sq Ft Home
- Built-In Features
- Fireplace Features Masonry
- Insulated Windows
- Blinds
- Insulated Doors
- Entrance Foyer
- Great Room with Fireplace
- Fire and Smoke Detector
- Washer and Gas Dryer Hookup
Kitchen
- Eat-In Kitchen
- Double Oven
- Cooktop
- Microwave
- Dishwasher
- Kitchen Island
- Utility Sink
- Disposal
Flooring
- Wood
- Carpet
- Ceramic Tile
Bedrooms and Bathrooms
- 4 Bedrooms
- Primary Bedroom on Main
- Split Bedroom Floorplan
- Garden Bath
Attic
- Walkup Attic
- Partially Finished Attic
Outdoor Features
- Spa
- Covered Patio or Porch
Schools
- Harlem Elementary And Middle School
- Harlem High School
Utilities
- Heating System Uses Wood
- Heat Pump System
- Water Heater
- Septic Tank
- Cable TV Available
Community Details
- Arlington Subdivision
Listing and Financial Details
- Assessor Parcel Number 007 059
Ownership History
Purchase Details
Home Financials for this Owner
Home Financials are based on the most recent Mortgage that was taken out on this home.Purchase Details
Home Financials for this Owner
Home Financials are based on the most recent Mortgage that was taken out on this home.Purchase Details
Home Financials for this Owner
Home Financials are based on the most recent Mortgage that was taken out on this home.Purchase Details
Home Financials for this Owner
Home Financials are based on the most recent Mortgage that was taken out on this home.Similar Homes in Appling, GA
Home Values in the Area
Average Home Value in this Area
Purchase History
| Date | Type | Sale Price | Title Company |
|---|---|---|---|
| Warranty Deed | $590,000 | -- | |
| Warranty Deed | $480,000 | -- | |
| Warranty Deed | $372,650 | -- | |
| Warranty Deed | $79,904 | -- |
Mortgage History
| Date | Status | Loan Amount | Loan Type |
|---|---|---|---|
| Open | $590,000 | VA | |
| Previous Owner | $320,000 | New Conventional | |
| Previous Owner | $386,936 | VA | |
| Previous Owner | $384,947 | No Value Available | |
| Previous Owner | $308,000 | Commercial |
Property History
| Date | Event | Price | Change | Sq Ft Price |
|---|---|---|---|---|
| 06/06/2023 06/06/23 | Sold | $590,000 | -0.8% | $230 / Sq Ft |
| 04/22/2023 04/22/23 | Price Changed | $595,000 | -0.8% | $232 / Sq Ft |
| 04/07/2023 04/07/23 | For Sale | $600,000 | +25.0% | $234 / Sq Ft |
| 09/08/2021 09/08/21 | Off Market | $480,000 | -- | -- |
| 09/03/2021 09/03/21 | Sold | $480,000 | -2.0% | $188 / Sq Ft |
| 08/08/2021 08/08/21 | Pending | -- | -- | -- |
| 07/29/2021 07/29/21 | For Sale | $490,000 | +31.5% | $191 / Sq Ft |
| 07/25/2019 07/25/19 | Sold | $372,650 | +2.4% | $146 / Sq Ft |
| 05/07/2019 05/07/19 | Pending | -- | -- | -- |
| 05/01/2019 05/01/19 | For Sale | $364,000 | +355.5% | $142 / Sq Ft |
| 08/17/2018 08/17/18 | Sold | $79,904 | 0.0% | $31 / Sq Ft |
| 07/26/2018 07/26/18 | Pending | -- | -- | -- |
| 07/17/2018 07/17/18 | For Sale | $79,904 | -- | $31 / Sq Ft |
Tax History Compared to Growth
Tax History
| Year | Tax Paid | Tax Assessment Tax Assessment Total Assessment is a certain percentage of the fair market value that is determined by local assessors to be the total taxable value of land and additions on the property. | Land | Improvement |
|---|---|---|---|---|
| 2024 | $1,736 | $186,539 | $35,957 | $150,582 |
| 2023 | $4,107 | $180,994 | $35,957 | $145,037 |
| 2022 | $4,487 | $174,726 | $35,957 | $138,769 |
| 2021 | $4,055 | $149,233 | $32,884 | $116,349 |
| 2020 | $3,793 | $136,698 | $24,008 | $112,690 |
| 2019 | $586 | $21,131 | $21,131 | $0 |
| 2018 | $588 | $21,131 | $21,131 | $0 |
| 2017 | $590 | $21,131 | $21,131 | $0 |
| 2016 | $528 | $19,594 | $19,594 | $0 |
| 2015 | -- | $19,594 | $19,594 | $0 |
Agents Affiliated with this Home
-
Amanda Hollimon

Seller's Agent in 2023
Amanda Hollimon
Meybohm
(706) 699-3421
92 Total Sales
-
H
Seller Co-Listing Agent in 2023
HOLLIMON/ BARBER TEAM
Meybohm
-
JESSICA THOMPSON

Buyer's Agent in 2023
JESSICA THOMPSON
Meybohm
(706) 840-1528
204 Total Sales
-
J
Seller's Agent in 2021
Jennifer Ramey
Meybohm
-
Vicki Flores

Seller Co-Listing Agent in 2021
Vicki Flores
Meybohm
(706) 691-6164
114 Total Sales
-
B
Seller's Agent in 2019
Barbara Dubois
Better Homes & Gardens Executive Partners
Map
Source: REALTORS® of Greater Augusta
MLS Number: 514081
APN: 007-059B
- 6384 Cobbham Rd
- 0 Cobbham Rd Unit 537696
- 00 Marshall Rd
- 3079 Marshall Rd
- 3085 Marshall Rd
- 3095 Marshall Rd
- 1420 Dunwoody Place
- 6437 Cobbham Rd
- 7054 Rance Perry Rd
- 7068 Rance Perry Rd
- 1403 Dunwoody Place
- 7025 Rance Perry Rd
- 0 Bumpus Rd
- 3350 Lloyd Paschal Rd
- 3454 Mistletoe Rd
- 7003 Moontown Rd
- LOT 9 Mistletoe Rd
- LOT 7 Mistletoe Rd
- LOT 5 Mistletoe Rd
- LOT 4 Mistletoe Rd
