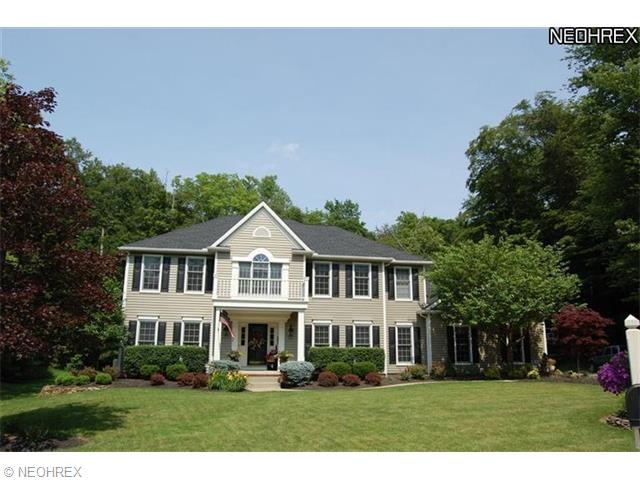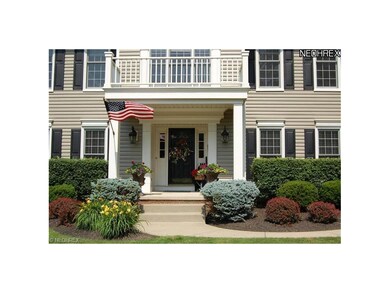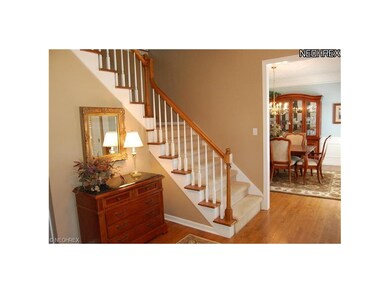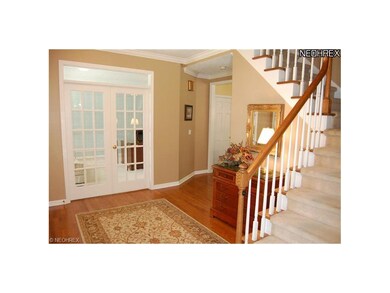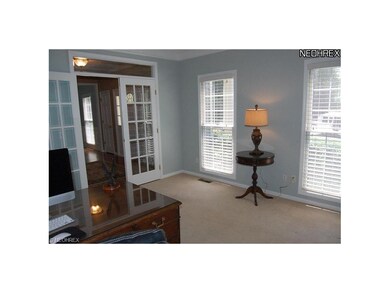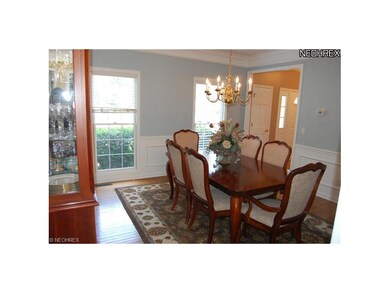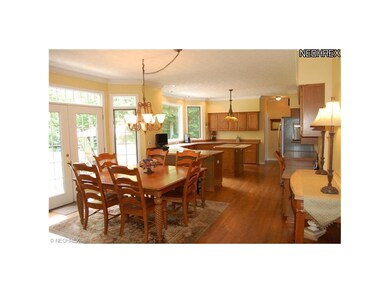
1025 Ashbrooke Way Hudson, OH 44236
Highlights
- View of Trees or Woods
- Colonial Architecture
- Wooded Lot
- Ellsworth Hill Elementary School Rated A-
- Pond
- 1 Fireplace
About This Home
As of June 2025Outstanding four bedroom colonial on gorgeous cul-de-sac lot adjacent to park with private entrance into park. 9 ft ceilings on 1st floor, hardwood floors in foyer, dining and kitchen. Beautiful family room with cathedral ceiling opens to kitchen. Many updates throughout, new roof, siding and exterior trim in 2012, updated appliances in kitchen, basement with half bath finished in 2008. New furnace 2010, new air conditioner & hot water heater 2012. Spacious bedrooms, new custom tile in master bath - 3 full baths on 2nd floor. Super sharp yard with great landscaping, paver patio, small pond, 3 car garage. Exceptionally priced - move in and enjoy!
Last Buyer's Agent
Deb Salapa
Deleted Agent License #444323
Home Details
Home Type
- Single Family
Est. Annual Taxes
- $8,628
Year Built
- Built in 1994
Lot Details
- 0.4 Acre Lot
- Lot Dimensions are 76 x 207
- Cul-De-Sac
- South Facing Home
- Sprinkler System
- Wooded Lot
HOA Fees
- $10 Monthly HOA Fees
Home Design
- Colonial Architecture
- Asphalt Roof
- Vinyl Construction Material
Interior Spaces
- 3,200 Sq Ft Home
- 1 Fireplace
- Views of Woods
- Finished Basement
- Basement Fills Entire Space Under The House
Kitchen
- Built-In Oven
- Range
- Dishwasher
- Disposal
Bedrooms and Bathrooms
- 4 Bedrooms
Parking
- 3 Car Attached Garage
- Garage Drain
- Garage Door Opener
Outdoor Features
- Pond
- Patio
Utilities
- Forced Air Heating and Cooling System
- Heating System Uses Gas
Community Details
- Association fees include landscaping
- Ashbrooke Community
Listing and Financial Details
- Assessor Parcel Number 3007635
Ownership History
Purchase Details
Home Financials for this Owner
Home Financials are based on the most recent Mortgage that was taken out on this home.Purchase Details
Purchase Details
Home Financials for this Owner
Home Financials are based on the most recent Mortgage that was taken out on this home.Purchase Details
Home Financials for this Owner
Home Financials are based on the most recent Mortgage that was taken out on this home.Purchase Details
Home Financials for this Owner
Home Financials are based on the most recent Mortgage that was taken out on this home.Similar Homes in Hudson, OH
Home Values in the Area
Average Home Value in this Area
Purchase History
| Date | Type | Sale Price | Title Company |
|---|---|---|---|
| Warranty Deed | $820,000 | None Listed On Document | |
| Deed | -- | None Listed On Document | |
| Interfamily Deed Transfer | -- | None Available | |
| Survivorship Deed | $415,000 | Revere Title | |
| Warranty Deed | $349,900 | Midland Commerce Group | |
| Deed | $290,586 | -- |
Mortgage History
| Date | Status | Loan Amount | Loan Type |
|---|---|---|---|
| Previous Owner | $806,000 | New Conventional | |
| Previous Owner | $242,325 | Credit Line Revolving | |
| Previous Owner | $373,500 | Adjustable Rate Mortgage/ARM | |
| Previous Owner | $315,500 | New Conventional | |
| Previous Owner | $325,000 | Unknown | |
| Previous Owner | $325,000 | Unknown | |
| Previous Owner | $295,000 | Unknown | |
| Previous Owner | $279,000 | Unknown | |
| Previous Owner | $20,000 | Credit Line Revolving | |
| Previous Owner | $279,900 | No Value Available | |
| Previous Owner | $150,000 | New Conventional |
Property History
| Date | Event | Price | Change | Sq Ft Price |
|---|---|---|---|---|
| 06/23/2025 06/23/25 | Sold | $820,000 | +5.8% | $177 / Sq Ft |
| 05/21/2025 05/21/25 | Pending | -- | -- | -- |
| 05/16/2025 05/16/25 | For Sale | $775,000 | +86.7% | $167 / Sq Ft |
| 09/13/2013 09/13/13 | Sold | $415,000 | +0.8% | $130 / Sq Ft |
| 08/25/2013 08/25/13 | Pending | -- | -- | -- |
| 07/11/2013 07/11/13 | For Sale | $411,900 | -- | $129 / Sq Ft |
Tax History Compared to Growth
Tax History
| Year | Tax Paid | Tax Assessment Tax Assessment Total Assessment is a certain percentage of the fair market value that is determined by local assessors to be the total taxable value of land and additions on the property. | Land | Improvement |
|---|---|---|---|---|
| 2025 | $9,208 | $181,276 | $30,121 | $151,155 |
| 2024 | $9,208 | $181,276 | $30,121 | $151,155 |
| 2023 | $9,208 | $181,276 | $30,121 | $151,155 |
| 2022 | $8,064 | $141,624 | $23,534 | $118,090 |
| 2021 | $8,078 | $141,624 | $23,534 | $118,090 |
| 2020 | $7,935 | $141,620 | $23,530 | $118,090 |
| 2019 | $9,075 | $150,120 | $23,530 | $126,590 |
| 2018 | $9,043 | $150,120 | $23,530 | $126,590 |
| 2017 | $8,261 | $150,120 | $23,530 | $126,590 |
| 2016 | $8,320 | $133,240 | $23,530 | $109,710 |
| 2015 | $8,261 | $133,240 | $23,530 | $109,710 |
| 2014 | $8,284 | $133,240 | $23,530 | $109,710 |
| 2013 | $8,367 | $131,440 | $23,530 | $107,910 |
Agents Affiliated with this Home
-
Dianna Palmeri

Seller's Agent in 2025
Dianna Palmeri
Howard Hanna
(330) 283-9424
86 in this area
150 Total Sales
-
Katherine Harris

Buyer's Agent in 2025
Katherine Harris
Howard Hanna
(330) 607-4003
4 in this area
43 Total Sales
-
Karyl Morrison

Seller's Agent in 2013
Karyl Morrison
Howard Hanna
(330) 903-6448
209 in this area
330 Total Sales
-
D
Buyer's Agent in 2013
Deb Salapa
Deleted Agent
Map
Source: MLS Now
MLS Number: 3425903
APN: 30-07635
- 987 Silverberry Ln
- 813 Silverberry Ln
- VL Valley View Rd
- 7380 Walters Rd
- 8377 Valley View Rd
- 7914 Creekside Pkwy
- 1440 E Hines Hill Rd
- 700 Brookledge Ct
- 1453 Prospect Rd
- 7488 Valley View Rd
- 1593 Stonington Dr
- 1556 W Prospect St
- 1486 Park Ridge Ave
- 5817 Timberline Trail
- 1042 Lancewood Dr
- 6634 Regal Woods Dr
- 7524 Olde Eight Rd
- 6562 Regal Woods Dr
- 1767 Curry Ln
- 7739 Olde Eight Rd
