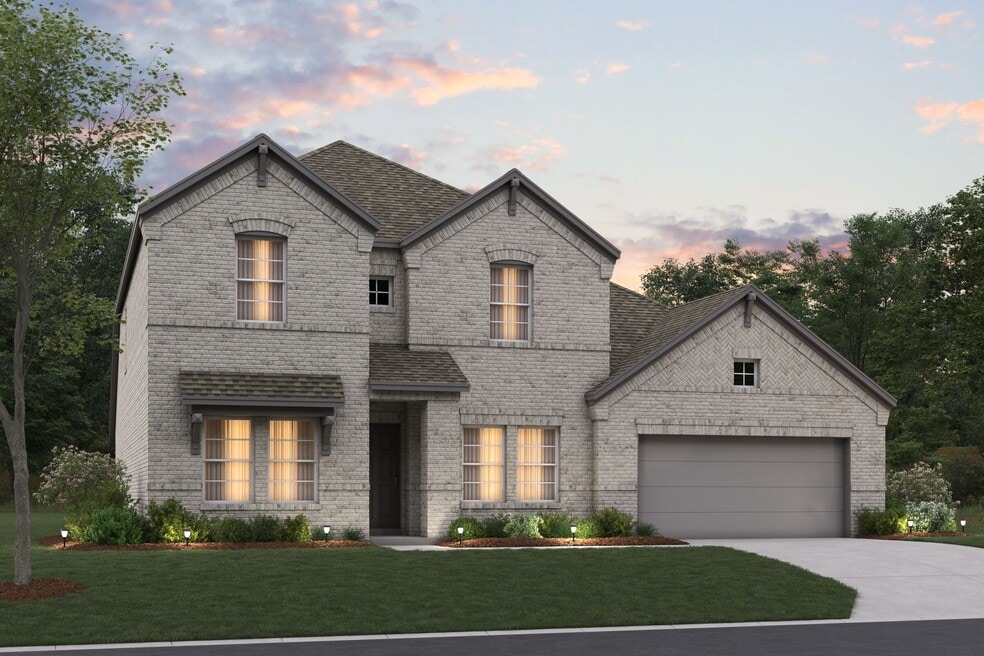
Estimated payment $3,517/month
Highlights
- New Construction
- No HOA
- Community Playground
- Pond in Community
- Community Pool
- Trails
About This Home
Looking for a spacious home for your family? Look no further than the Stamford floorplan! With 3,292 square feet of living space, 4 bedrooms, and 2.5 bathrooms, the 2-story Stamford floorplan is perfect for families who love to entertain and relax in style. A covered porch ushers you into the 2-story foyer, which then leads to 2 flex rooms that offer you and your family the chance to make your own! Both flex rooms have the option to turn into a study and one can even be used as an additional bedroom. The open-concept living area is ideal for hosting gatherings with friends and family with a kitchen that seamlessly flows into the dining room and family room. With a large sectional, comfortable chairs, a coffee table, and an area rug, arrange a functional family room you’ll love relaxing in each evening! The owner’s suite is a true oasis, complete with an amazing en-suite bathroom and a massive walk-in closet that will fit you and your partner’s entire wardrobe. Venture upstairs to the second floor to find 3 additional bedrooms and a game room for endless hours of fun and relaxation. With its modern design and thoughtful layout, this home is the perfect blend of style and functionality. Contact our team today to learn more!
Builder Incentives
Holidays are right around the corner, and this year, you could spend them in your brand-new home! Take advantage of limited-time seasonal rates and secure a 2/1 rate buydown with first year rates as low as 2.875%* / 5.632% APR* on a 30-year FHA fi...
Sales Office
| Monday |
12:00 PM - 6:00 PM
|
| Tuesday |
10:00 AM - 6:00 PM
|
| Wednesday |
10:00 AM - 6:00 PM
|
| Thursday |
10:00 AM - 6:00 PM
|
| Friday |
10:00 AM - 6:00 PM
|
| Saturday |
10:00 AM - 6:00 PM
|
| Sunday |
12:00 PM - 6:00 PM
|
Home Details
Home Type
- Single Family
Parking
- 3 Car Garage
Home Design
- New Construction
Interior Spaces
- 2-Story Property
Bedrooms and Bathrooms
- 5 Bedrooms
Community Details
Overview
- No Home Owners Association
- Pond in Community
Recreation
- Community Playground
- Community Pool
- Trails
Map
Other Move In Ready Homes in The Preserve - 50' Smart Series
About the Builder
- 108 Rockwood Ln
- The Preserve
- The Preserve - Estates
- The Preserve - 50' Smart Series
- 9465 Bluestem Ln
- 8602
- 112 Northampton Dr
- 501 Claremont Dr
- The Preserve - 40’ Smart Series
- 119 Rockwood Ln
- Timberbrook - Villas Collection
- Timberbrook
- Timberbrook - Estates Collection
- Timberbrook - Ladera
- 1005 Butterfly Ln
- 1007 Butterfly Ln
- 1024 Wheatland Dr
- 1013 Butterfly Ln
- 1023 Wheatland Dr
- 1025 Wheatland Dr
