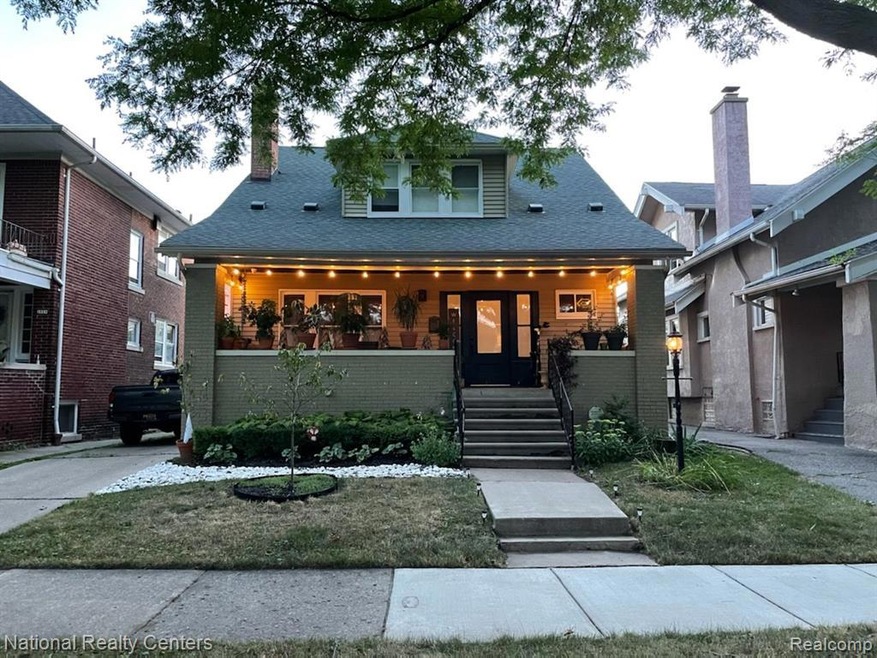
$285,000
- 3 Beds
- 1 Bath
- 1,332 Sq Ft
- 1449 Wayburn St
- Grosse Pointe, MI
Discover this charming home located at 1449 Wayburn in the desirable Grosse Pointe Park neighborhood. The residence blends a cozy feel with unique character, perfect for anyone seeking a special place to call their own. Inside, you'll find a versatile layout with distinct living spaces, including a bright living room with a striking checkered floor and an inviting dining area.The kitchen
David Fisher Keller Williams Advantage
