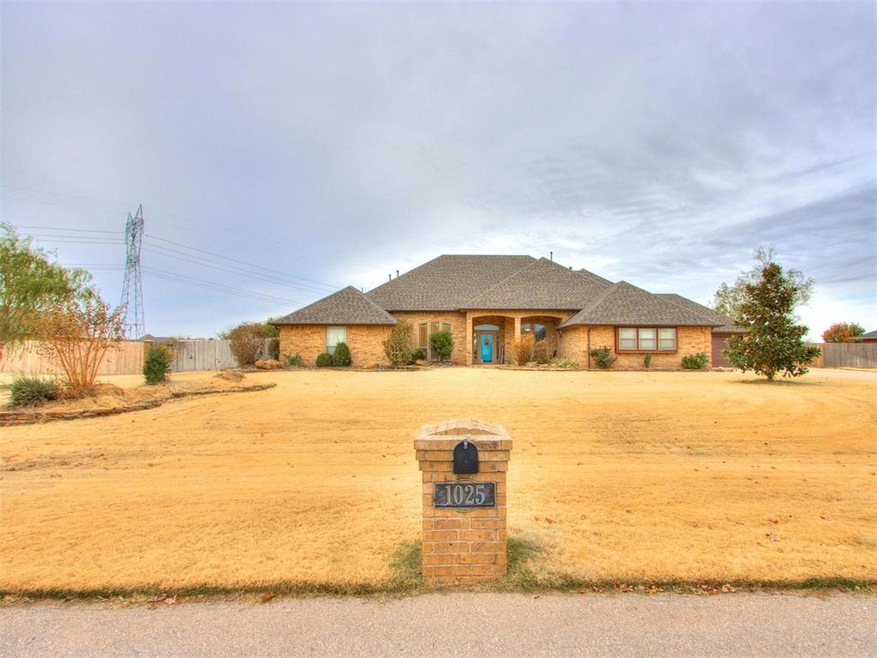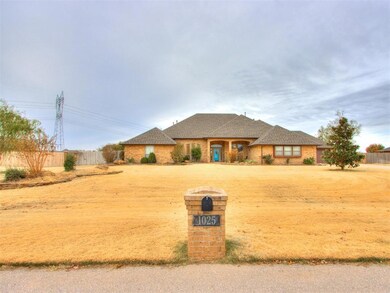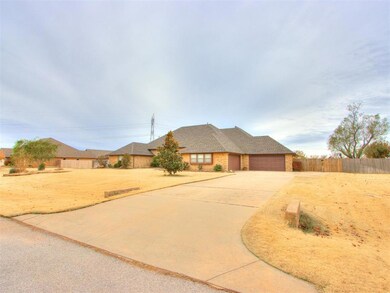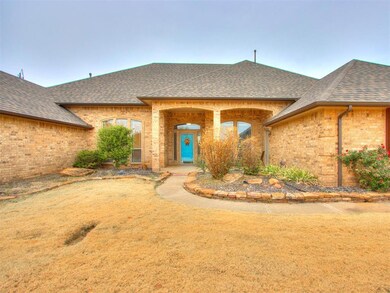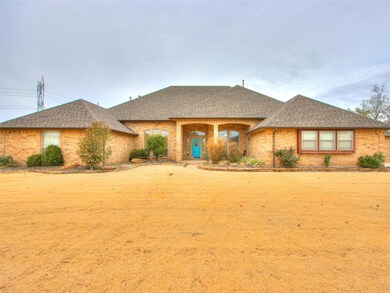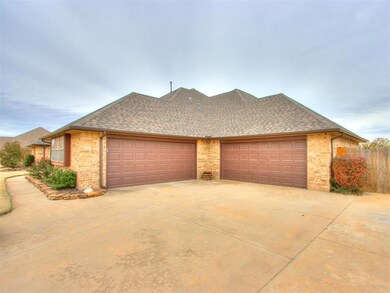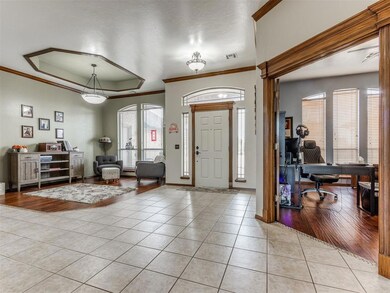
1025 Belmonte Place Yukon, OK 73099
Somers Pointe NeighborhoodHighlights
- Greenhouse
- 0.99 Acre Lot
- Bonus Room
- Meadow Brook Intermediate School Rated A-
- Traditional Architecture
- Covered patio or porch
About This Home
As of January 2024Situated on a 1-acre lot, this single-story residence stands out with an array of impressive features that define its exceptional character. Boasting a 4-bedroom split floorplan, this home encompasses 3 full baths, generous storage throughout, walk-in closets in each bedroom, an abundance of windows that flood the interiors with natural light, master bedroom with a sitting area or nursery space. A dedicated office/study, a versatile theatre room or flex space, along with 2 dining rooms and two living rooms provide ample living and entertaining options.
Adding to its appeal, the residence includes a 4-car garage complete with a spacious storm shelter for added safety. The well-appointed kitchen showcases professional-grade appliances, catering to the needs of any discerning cook. Step into the backyard oasis, featuring a covered patio, greenhouse, storage shed, basketball goal, and a sprinkler system connected to a dedicated well for lush landscaping. Some of the recent upgrades include new roof and gutters, new garage door and opener, new 2nd convection/conventional oven, new dishwasher, well pump and sprinkler nozzles updated, windows replaced on half the home, and so much more.
Ensuring security, the home is equipped with a comprehensive security system, complete with cameras and a monitor conveniently located in the kitchen. Situated in the coveted Mustang school district and conveniently close to shopping and highways, this home offers both luxury and practicality. Don't miss the chance to explore this incredible property before it finds its new owner.
Assumption of loan is available to VA buyers with a rate of 2.625%. Have your agent reach out for more details.
Home Details
Home Type
- Single Family
Est. Annual Taxes
- $6,089
Year Built
- Built in 2000
Lot Details
- 0.99 Acre Lot
- East Facing Home
- Partially Fenced Property
- Wood Fence
- Interior Lot
- Sprinkler System
HOA Fees
- $17 Monthly HOA Fees
Parking
- 4 Car Attached Garage
- Garage Door Opener
- Driveway
Home Design
- Traditional Architecture
- Slab Foundation
- Brick Frame
- Composition Roof
Interior Spaces
- 4,275 Sq Ft Home
- 1-Story Property
- Woodwork
- Ceiling Fan
- Metal Fireplace
- Bonus Room
- Utility Room with Study Area
- Laundry Room
- Home Security System
Kitchen
- Double Oven
- Electric Oven
- Gas Range
- Free-Standing Range
- Dishwasher
- Wood Stained Kitchen Cabinets
- Disposal
Bedrooms and Bathrooms
- 4 Bedrooms
- 3 Full Bathrooms
Outdoor Features
- Covered patio or porch
- Greenhouse
- Outbuilding
Schools
- Riverwood Elementary School
- Meadow Brook Intermediate School
- Mustang High School
Utilities
- Central Heating and Cooling System
- Well
- Septic Tank
Community Details
- Association fees include maintenance common areas
- Mandatory home owners association
Listing and Financial Details
- Legal Lot and Block 013 / 001
Ownership History
Purchase Details
Purchase Details
Home Financials for this Owner
Home Financials are based on the most recent Mortgage that was taken out on this home.Purchase Details
Home Financials for this Owner
Home Financials are based on the most recent Mortgage that was taken out on this home.Purchase Details
Home Financials for this Owner
Home Financials are based on the most recent Mortgage that was taken out on this home.Purchase Details
Purchase Details
Home Financials for this Owner
Home Financials are based on the most recent Mortgage that was taken out on this home.Purchase Details
Home Financials for this Owner
Home Financials are based on the most recent Mortgage that was taken out on this home.Purchase Details
Purchase Details
Purchase Details
Similar Homes in Yukon, OK
Home Values in the Area
Average Home Value in this Area
Purchase History
| Date | Type | Sale Price | Title Company |
|---|---|---|---|
| Quit Claim Deed | -- | None Listed On Document | |
| Quit Claim Deed | -- | None Listed On Document | |
| Warranty Deed | $545,000 | Firstitle & Abstract Services | |
| Warranty Deed | $490,000 | Westcor Land Title Ins Co | |
| Joint Tenancy Deed | $270,000 | Firstitle & Abstract Service | |
| Sheriffs Deed | -- | None Available | |
| Warranty Deed | -- | -- | |
| Warranty Deed | -- | -- | |
| Warranty Deed | -- | -- | |
| Warranty Deed | -- | -- | |
| Warranty Deed | $225,000 | -- | |
| Warranty Deed | $23,000 | -- |
Mortgage History
| Date | Status | Loan Amount | Loan Type |
|---|---|---|---|
| Previous Owner | $517,750 | New Conventional | |
| Previous Owner | $475,000 | VA | |
| Previous Owner | $110,650 | Credit Line Revolving | |
| Previous Owner | $200,475 | VA | |
| Previous Owner | $72,000 | No Value Available | |
| Previous Owner | $251,500 | No Value Available |
Property History
| Date | Event | Price | Change | Sq Ft Price |
|---|---|---|---|---|
| 01/08/2024 01/08/24 | Sold | $545,000 | -0.9% | $127 / Sq Ft |
| 11/17/2023 11/17/23 | Pending | -- | -- | -- |
| 11/10/2023 11/10/23 | For Sale | $550,000 | +12.2% | $129 / Sq Ft |
| 09/30/2021 09/30/21 | Sold | $490,000 | 0.0% | $115 / Sq Ft |
| 08/04/2021 08/04/21 | Pending | -- | -- | -- |
| 07/09/2021 07/09/21 | Price Changed | $489,900 | -2.0% | $115 / Sq Ft |
| 06/29/2021 06/29/21 | For Sale | $499,900 | -- | $117 / Sq Ft |
Tax History Compared to Growth
Tax History
| Year | Tax Paid | Tax Assessment Tax Assessment Total Assessment is a certain percentage of the fair market value that is determined by local assessors to be the total taxable value of land and additions on the property. | Land | Improvement |
|---|---|---|---|---|
| 2024 | $6,089 | $56,422 | $3,000 | $53,422 |
| 2023 | $6,089 | $54,778 | $3,000 | $51,778 |
| 2022 | $5,998 | $53,183 | $3,000 | $50,183 |
| 2021 | $5,190 | $46,321 | $3,000 | $43,321 |
| 2020 | $5,238 | $46,280 | $3,000 | $43,280 |
| 2019 | $5,077 | $44,932 | $3,000 | $41,932 |
| 2018 | $5,017 | $43,623 | $3,000 | $40,623 |
| 2017 | $4,939 | $43,506 | $3,000 | $40,506 |
| 2016 | $4,778 | $43,506 | $3,000 | $40,506 |
| 2015 | $4,532 | $41,009 | $3,000 | $38,009 |
| 2014 | $4,532 | $39,815 | $3,000 | $36,815 |
Agents Affiliated with this Home
-

Seller's Agent in 2024
Shea Mead
Keystone Realty Group
(405) 314-1884
2 in this area
152 Total Sales
-
B
Seller Co-Listing Agent in 2024
Brent Mead
Keystone Realty Group
(405) 630-9629
1 in this area
79 Total Sales
-

Buyer's Agent in 2024
Leah Seely
RE/MAX
(405) 368-3755
1 in this area
48 Total Sales
-

Seller's Agent in 2021
Carri Ray
Trinity Properties
(918) 520-7149
4 in this area
1,616 Total Sales
Map
Source: MLSOK
MLS Number: 1088163
APN: 090093378
- 1045 Belmonte Place
- 13312 SW 8th St
- 13216 SW 10th St
- 13325 SW 8th St
- 801 Caladium Dr
- 729 Caladium Dr
- 804 Argos Rd
- 725 Caladium Dr
- 13304 SW 6th St
- 805 Scully Rd
- 808 Scully Rd
- 612 Caladium Dr
- 612 Argos Rd
- 15936 SW 12th St
- 509 Parsons Dr
- 1030 Belmonte Ct
- 16000 SW 12th St
- 13312 SW 4th Terrace
- 13131 SW 15th St
- 421 Scully Rd
