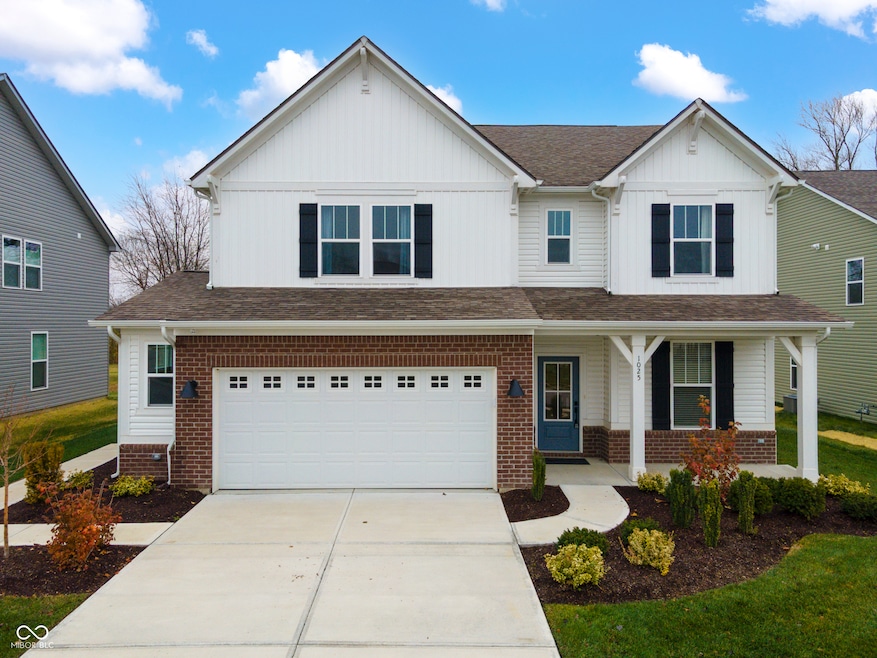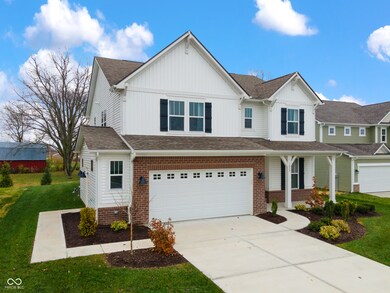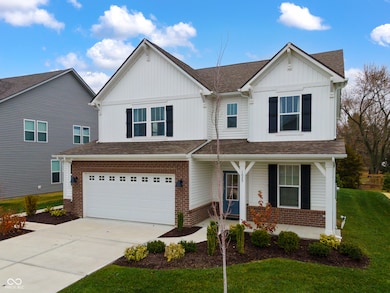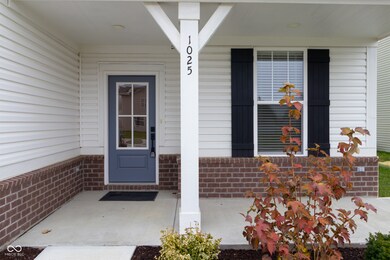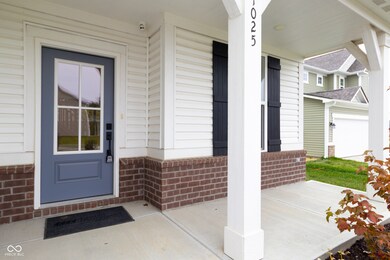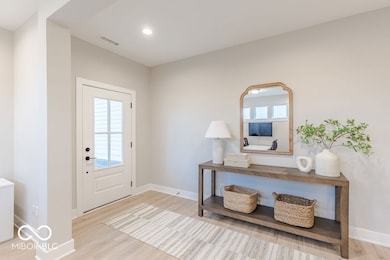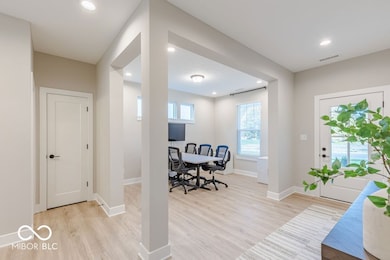1025 Bevy Blvd Danville, IN 46122
Estimated payment $2,792/month
Highlights
- 2 Car Attached Garage
- Woodwork
- Entrance Foyer
- Danville Middle School Rated A-
- Walk-In Closet
- Vinyl Plank Flooring
About This Home
Welcome to this stunning builder model home, showcasing over $100,000 in high-end upgrades and thoughtful design details throughout. From the moment you arrive, the charming farmhouse elevation and full covered front porch set an inviting tone. Step inside to discover airy 9' ceilings, a versatile main level flex room and luxury vinyl plank flooring flowing seamlessly across the main level. The heart of the home features a designer kitchen equipped with gorgeous soft-close, dovetail-constructed cabinetry, quartz countertops in both the kitchen and baths, and premium Frigidaire Gallery Series stainless steel appliances. A huge slider door opens to the covered rear porch, creating an effortless indoor-outdoor living experience perfect for relaxing or entertaining. Upstairs, you'll find 3 spacious bedrooms, 2.5 beautifully appointed baths and a huge loft-ideal for a second living area, playroom, home office or media space. The primary ensuite is a private retreat offering double sinks, a spacious full tile shower, and a generous walk-in closet. Additional upgrades include premium lighting, security prewire, a camera system, ceiling speakers, and Nest thermostats paired with an electronic dual-zone HVAC system for customized comfort. The expanded 2-car garage with additional bump-out provides extra storage or workshop space, while the irrigation system ensures the yard stays beautiful with minimal effort. With its blend of elevated finishes, modern technology, and timeless style, this exceptional home delivers luxury, convenience, and quality at every turn. A true must-see!
Home Details
Home Type
- Single Family
Est. Annual Taxes
- $7,768
Year Built
- Built in 2023
Lot Details
- 7,841 Sq Ft Lot
- Sprinkler System
HOA Fees
- $33 Monthly HOA Fees
Parking
- 2 Car Attached Garage
Home Design
- Slab Foundation
- Vinyl Construction Material
Interior Spaces
- 2-Story Property
- Woodwork
- Entrance Foyer
- Attic Access Panel
Kitchen
- Gas Oven
- Built-In Microwave
- Dishwasher
- Disposal
Flooring
- Carpet
- Vinyl Plank
Bedrooms and Bathrooms
- 3 Bedrooms
- Walk-In Closet
- Dual Vanity Sinks in Primary Bathroom
Schools
- Danville Middle School
- Danville Community High School
Utilities
- Forced Air Heating and Cooling System
- Electric Water Heater
Community Details
- Association fees include maintenance, parkplayground
- Association Phone (317) 591-5129
- The Bevy Subdivision
- Property managed by Omni Management
Listing and Financial Details
- Tax Lot 320635478041000003
- Assessor Parcel Number 320635478041000003
Map
Home Values in the Area
Average Home Value in this Area
Tax History
| Year | Tax Paid | Tax Assessment Tax Assessment Total Assessment is a certain percentage of the fair market value that is determined by local assessors to be the total taxable value of land and additions on the property. | Land | Improvement |
|---|---|---|---|---|
| 2024 | $7,768 | $388,400 | $80,000 | $308,400 |
Property History
| Date | Event | Price | List to Sale | Price per Sq Ft |
|---|---|---|---|---|
| 11/21/2025 11/21/25 | For Sale | $399,900 | -- | $150 / Sq Ft |
Source: MIBOR Broker Listing Cooperative®
MLS Number: 22074150
APN: 32-06-35-478-041.000-003
- Legacy 2634 Plan at The Bevy
- Legacy 1843 Plan at The Bevy
- 1108 Bevy Blvd
- 1085 Bevy Blvd
- 1147 Stubble Run
- 1045 Bevy Blvd
- 1155 Bevy Blvd
- 1015 Bevy Blvd
- 1195 Bevy Blvd
- 1780 10th St
- 1030 Galaxy Ln
- 1584 Boris End St
- 1541 Karyl Anne Ct
- 1433 Temple Dr
- 530 Old Farm Rd
- 396 Tradition Ln
- 614 Hickory Dr
- Courtyard 1752 Plan at Quail West
- Courtyard 1586 Plan at Quail West
- Courtyard 2056 Plan at Quail West
- 1099 N County Road 300 E Unit Basement
- 3152 Glasgow Place
- 936 Shadow Dr
- 812 Penrose Place
- 715 Newton Dr
- 3656 Locust Dr
- 281 Canal West Cir
- 324 N Tennessee St
- 3999 Kensington Dr
- 3200 Prairie View Trail
- 718 Felix Dr
- 1399 Hat Band St
- 5310 E Main St Unit Avondale #4
- 5751 Broyles Rd
- 40 Capitol Dr
- 1224 Richfield Ln
- 1025 Richfield Ln
- 3000 E County Road 350 S
- 711 Thornwood Ct
- 6750 Legacy Park Dr
