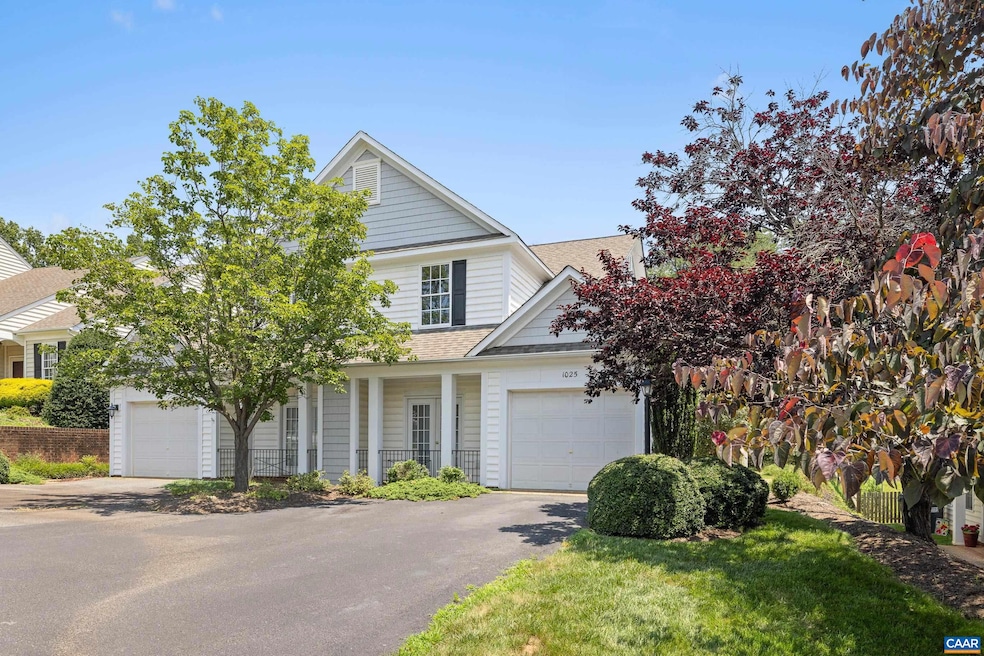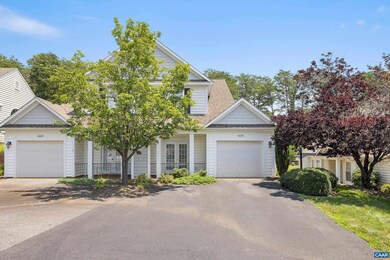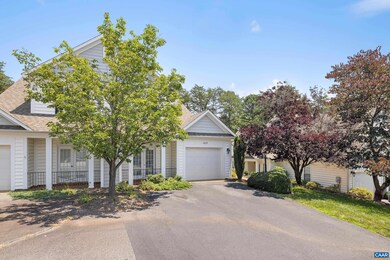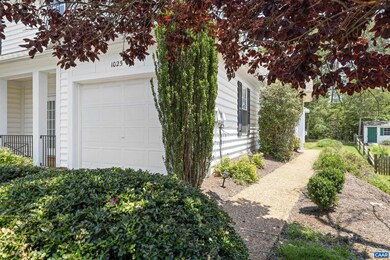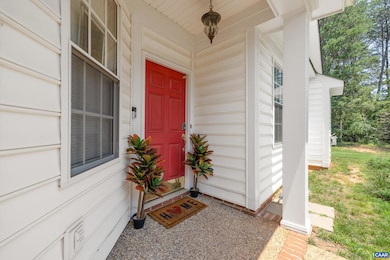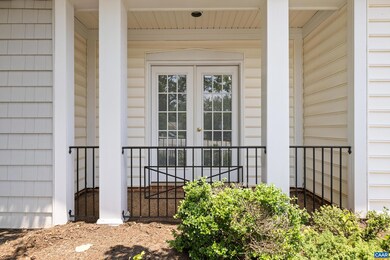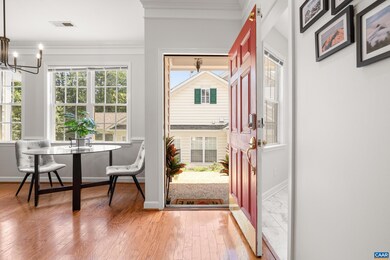
1025 Bristlecone Ln Charlottesville, VA 22911
Estimated payment $2,618/month
Highlights
- Main Floor Primary Bedroom
- Breakfast Area or Nook
- Recessed Lighting
- Hollymead Elementary School Rated A
- Patio
- Forced Air Heating and Cooling System
About This Home
Welcome to 1025 Bristlecone Lane, a stunning home nestled in the heart of one of Charlottesville's most sought-after neighborhood, Forest Lakes. This beautifully designed property offers the perfect blend of modern elegance and timeless charm. Step inside to discover an open-concept floor plan bathed in natural light, featuring gleaming hardwood floors, high ceilings, and a cozy natural gas log fireplace that anchors the living space. The gourmet kitchen is a chef's dream, boasting quartz countertops, and stainless steel appliances. The primary suite is a true retreat, complete with a spa-like ensuite bathroom and a walk-in closet. Additional bedrooms are generously sized, offering comfort and flexibility for family or guests. Outside, the private backyard features a covered patio ideal for summer barbecues and a private surroundings. Located just minutes from 29 N Charlottesville, this home provides easy access to top-rated schools, shopping, dining, and outdoor recreation. The property features 3 bedrooms (2 on main level), 3 walk in closets, and 3 full baths. Location, Main Floor Primary, and Move In Ready. Open House Sunday 10/26 from 11am -1 pm.
Property Details
Home Type
- Multi-Family
Est. Annual Taxes
- $3,503
Year Built
- Built in 2002
HOA Fees
- $195 per month
Parking
- 1 Car Garage
- Basement Garage
Home Design
- Property Attached
- Slab Foundation
- Stick Built Home
Interior Spaces
- 1,697 Sq Ft Home
- 2-Story Property
- Recessed Lighting
Kitchen
- Breakfast Area or Nook
- Electric Range
- Microwave
- Dishwasher
Bedrooms and Bathrooms
- 3 Bedrooms | 2 Main Level Bedrooms
- Primary Bedroom on Main
- 3 Full Bathrooms
Schools
- Hollymead Elementary School
- Lakeside Middle School
- Albemarle High School
Additional Features
- Patio
- 9,148 Sq Ft Lot
- Forced Air Heating and Cooling System
Community Details
- Forest Lakes South Subdivision
Listing and Financial Details
- Assessor Parcel Number 046B6-00-0N-041B0
Map
Home Values in the Area
Average Home Value in this Area
Tax History
| Year | Tax Paid | Tax Assessment Tax Assessment Total Assessment is a certain percentage of the fair market value that is determined by local assessors to be the total taxable value of land and additions on the property. | Land | Improvement |
|---|---|---|---|---|
| 2025 | $3,805 | $425,600 | $103,000 | $322,600 |
| 2024 | $3,503 | $410,200 | $98,800 | $311,400 |
| 2023 | $3,259 | $381,600 | $90,000 | $291,600 |
| 2022 | $2,989 | $350,000 | $90,000 | $260,000 |
| 2021 | $2,543 | $297,800 | $86,800 | $211,000 |
| 2020 | $2,441 | $285,800 | $83,200 | $202,600 |
| 2019 | $2,365 | $276,900 | $83,200 | $193,700 |
| 2018 | $2,322 | $282,200 | $83,200 | $199,000 |
| 2017 | $2,277 | $271,400 | $62,400 | $209,000 |
| 2016 | $2,191 | $261,200 | $57,200 | $204,000 |
| 2015 | $1,016 | $248,100 | $57,200 | $190,900 |
| 2014 | -- | $245,900 | $57,200 | $188,700 |
Property History
| Date | Event | Price | List to Sale | Price per Sq Ft | Prior Sale |
|---|---|---|---|---|---|
| 10/28/2025 10/28/25 | Pending | -- | -- | -- | |
| 10/14/2025 10/14/25 | Price Changed | $405,000 | -1.2% | $239 / Sq Ft | |
| 08/06/2025 08/06/25 | Price Changed | $410,000 | -1.2% | $242 / Sq Ft | |
| 07/21/2025 07/21/25 | Price Changed | $415,000 | -2.4% | $245 / Sq Ft | |
| 07/01/2025 07/01/25 | For Sale | $425,000 | +6.3% | $250 / Sq Ft | |
| 12/05/2023 12/05/23 | Sold | $400,000 | +1.3% | $236 / Sq Ft | View Prior Sale |
| 10/31/2023 10/31/23 | Pending | -- | -- | -- | |
| 10/24/2023 10/24/23 | For Sale | $395,000 | -- | $233 / Sq Ft |
Purchase History
| Date | Type | Sale Price | Title Company |
|---|---|---|---|
| Deed | $400,000 | Wfg National Title |
Mortgage History
| Date | Status | Loan Amount | Loan Type |
|---|---|---|---|
| Open | $392,755 | FHA |
About the Listing Agent

Buying or selling a home around Crozet, Waynesboro, or Charlottesville can feel overwhelming — especially for families and first-time buyers who don’t know where to start. Aaron Howell believes the process shouldn’t be confusing or stressful. As a local expert serving Albemarle and Augusta Counties, he helps clients move from uncertainty to clarity by walking them step-by-step through what to expect — from first conversation to closing day.
Known for his honesty, humor, and hands-on
Aaron's Other Listings
Source: Charlottesville area Association of Realtors®
MLS Number: 666383
APN: 046B6-00-0N-041B0
