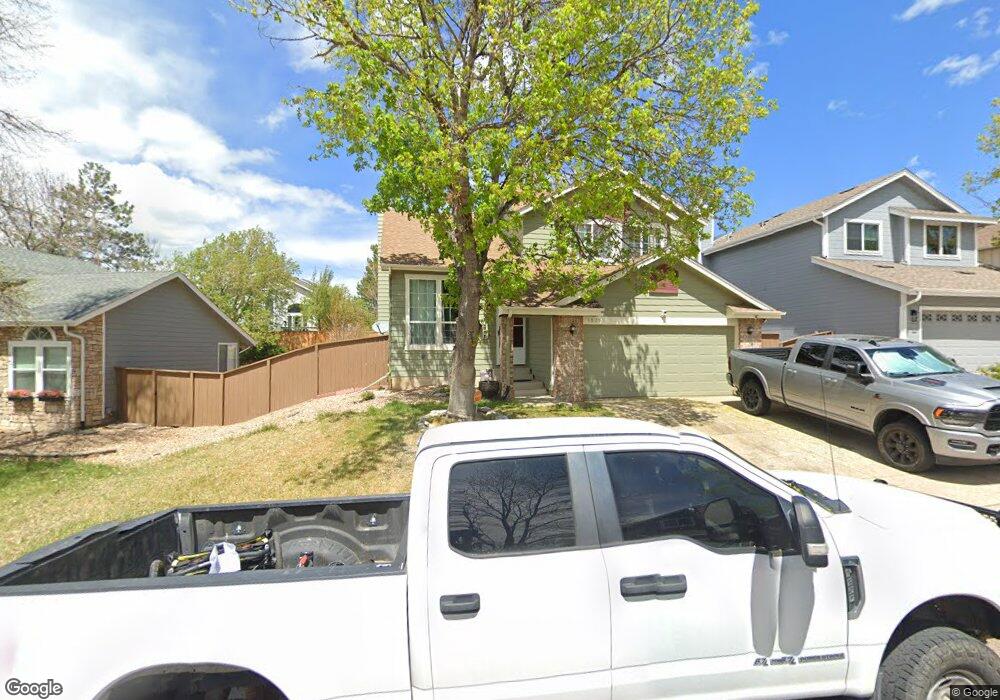1025 Brittany Way Highlands Ranch, CO 80126
Northridge NeighborhoodEstimated Value: $577,020 - $594,000
4
Beds
4
Baths
2,400
Sq Ft
$245/Sq Ft
Est. Value
About This Home
This home is located at 1025 Brittany Way, Highlands Ranch, CO 80126 and is currently estimated at $587,005, approximately $244 per square foot. 1025 Brittany Way is a home located in Douglas County with nearby schools including Bear Canyon Elementary School, Mountain Ridge Middle School, and Mountain Vista High School.
Ownership History
Date
Name
Owned For
Owner Type
Purchase Details
Closed on
Nov 29, 2013
Sold by
Martin Amy E and Martin Paul Merritt
Bought by
Langfield Michael J and Langfield Stella
Current Estimated Value
Home Financials for this Owner
Home Financials are based on the most recent Mortgage that was taken out on this home.
Original Mortgage
$191,600
Outstanding Balance
$143,939
Interest Rate
4.34%
Mortgage Type
New Conventional
Estimated Equity
$443,066
Purchase Details
Closed on
May 23, 2003
Sold by
Ault Brenda A
Bought by
Martin Paul Merritt and Martin Amy E
Home Financials for this Owner
Home Financials are based on the most recent Mortgage that was taken out on this home.
Original Mortgage
$203,000
Interest Rate
5.65%
Mortgage Type
FHA
Purchase Details
Closed on
Nov 20, 2001
Sold by
Vecchiarelli John M and Vecchiarelli Carin E
Bought by
Ault Brenda A
Home Financials for this Owner
Home Financials are based on the most recent Mortgage that was taken out on this home.
Original Mortgage
$202,987
Interest Rate
6.54%
Mortgage Type
VA
Purchase Details
Closed on
Dec 22, 1987
Sold by
Mission Viejo Co
Bought by
Vecchiarelli John M and Vecchiarelli Carin E
Create a Home Valuation Report for This Property
The Home Valuation Report is an in-depth analysis detailing your home's value as well as a comparison with similar homes in the area
Home Values in the Area
Average Home Value in this Area
Purchase History
| Date | Buyer | Sale Price | Title Company |
|---|---|---|---|
| Langfield Michael J | $239,500 | Land Title Guarantee Company | |
| Martin Paul Merritt | $218,000 | Chicago Title Co | |
| Ault Brenda A | $200,000 | Land Title Guarantee Company | |
| Vecchiarelli John M | $103,100 | -- |
Source: Public Records
Mortgage History
| Date | Status | Borrower | Loan Amount |
|---|---|---|---|
| Open | Langfield Michael J | $191,600 | |
| Previous Owner | Martin Paul Merritt | $203,000 | |
| Previous Owner | Ault Brenda A | $202,987 |
Source: Public Records
Tax History Compared to Growth
Tax History
| Year | Tax Paid | Tax Assessment Tax Assessment Total Assessment is a certain percentage of the fair market value that is determined by local assessors to be the total taxable value of land and additions on the property. | Land | Improvement |
|---|---|---|---|---|
| 2024 | $3,517 | $41,010 | $9,720 | $31,290 |
| 2023 | $3,511 | $41,010 | $9,720 | $31,290 |
| 2022 | $2,605 | $28,510 | $6,660 | $21,850 |
| 2021 | $2,708 | $28,510 | $6,660 | $21,850 |
| 2020 | $2,548 | $27,470 | $6,330 | $21,140 |
| 2019 | $2,557 | $27,470 | $6,330 | $21,140 |
| 2018 | $2,149 | $22,740 | $5,560 | $17,180 |
| 2017 | $1,957 | $22,740 | $5,560 | $17,180 |
| 2016 | $1,847 | $21,070 | $5,000 | $16,070 |
| 2015 | $1,887 | $21,070 | $5,000 | $16,070 |
| 2014 | $1,532 | $15,790 | $4,340 | $11,450 |
Source: Public Records
Map
Nearby Homes
- 9788 Isabel Ct
- 9808 Isabel Ct
- 745 Stowe St
- 818 Summer Dr Unit 7D
- 768 Poppywood Place
- 1146 Cherry Blossom Ct
- 772 Ivywood Ct
- 9823 Salford Ln
- 9791 Sterling Dr
- 715 Myrtlewood Ct
- 9750 Red Oakes Dr
- 9191 Hickory Cir
- 146 Estack Place
- 1495 Goldsmith Dr
- 638 E Huntington Place
- 9171 Stargrass Cir
- 9717 Red Oakes Place
- 10041 Hughes Way
- 1211 Michener Way
- 2145 Wynterbrook Dr
- 1035 Brittany Way
- 1005 Brittany Way
- 992 Thames St
- 982 Thames St
- 1045 Brittany Way
- 995 Brittany Way
- 1002 Thames St
- 1016 Brittany Way
- 1026 Brittany Way
- 1006 Brittany Way
- 972 Thames St
- 1012 Thames St
- 1055 Brittany Way
- 975 Brittany Way
- 1036 Brittany Way
- 996 Brittany Way
- 1046 Brittany Way
- 1022 Thames St
- 986 Brittany Way
- 962 Thames St
