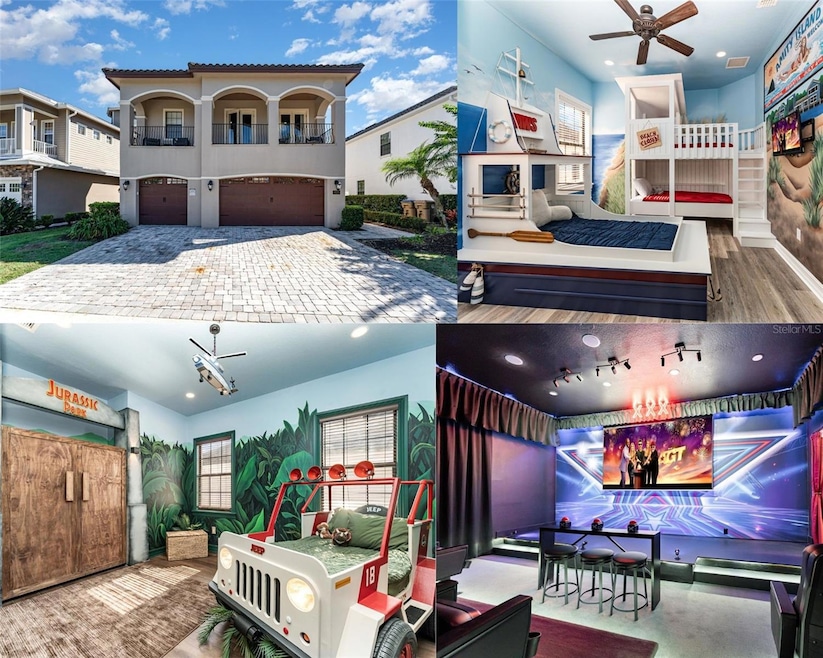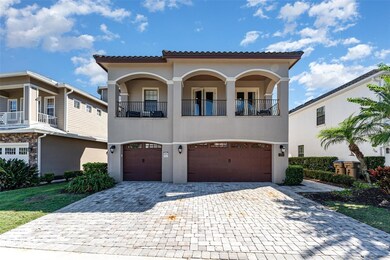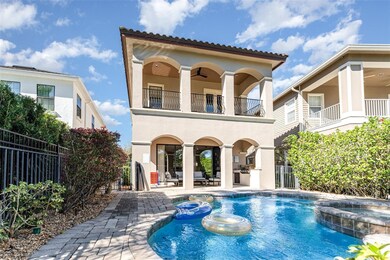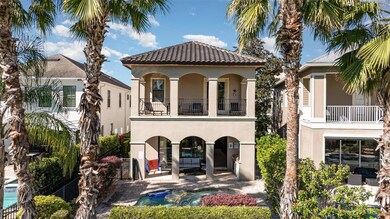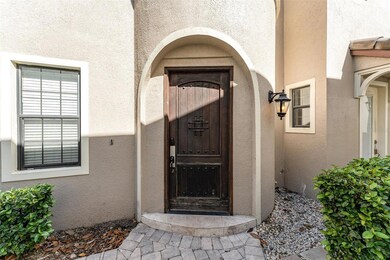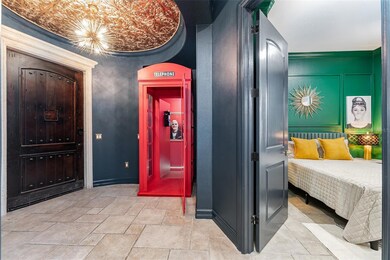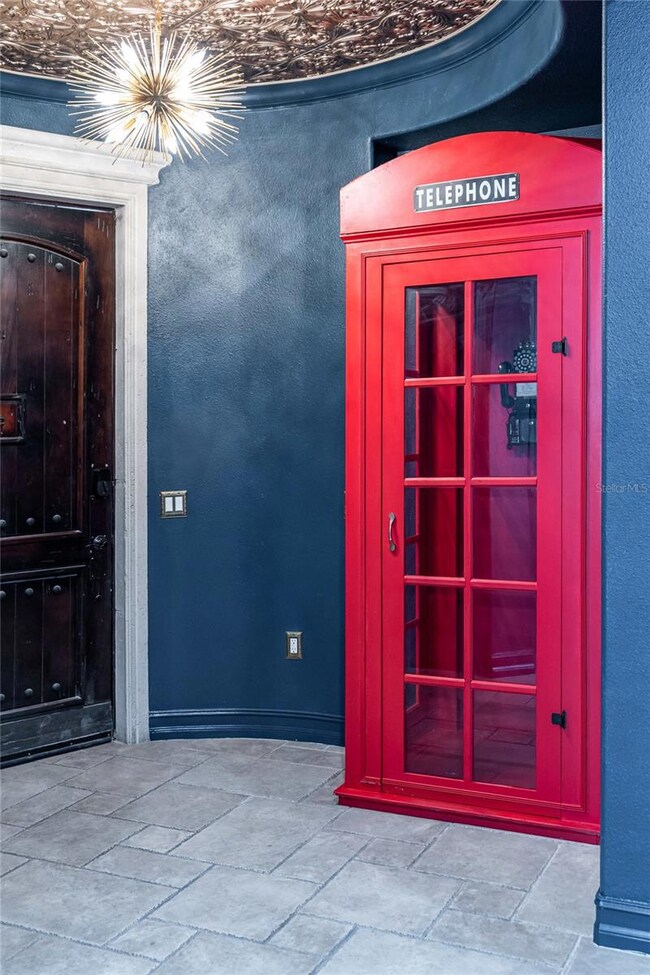
1025 Castle Pines Ct Reunion, FL 34747
Reunion NeighborhoodEstimated payment $8,812/month
Highlights
- Golf Course Community
- Heated In Ground Pool
- Open Floorplan
- Fitness Center
- Gated Community
- Clubhouse
About This Home
Welcome to The HOLLYWOOD HOUSE!! Located in the beautiful Reunion Resort over looking the 2nd hole of the Jack Nicklaus signature golf course, this home is sure to impress! This FULLY FURNISHED home has been meticulously maintained by its current owners. This home has been completely RENOVATED with HIGH END UPDATES throughout! This home is a must see! Come feel the Old Hollywood glam escape just 15 minutes from Disney. Step through a phone-booth HIDDEN DOOR into a red-carpet AMERICAS GOT TALENT themed hall, then shine in an AGT-style PERFORMANCE THEATER with microphone, karaoke, sound, lights and seating for 15. Enjoy a neon arcade, themed JAWS and JURASSIC PARK CUSTOM THEMED ROOMS, luxe suites, a chic living area, and a private pool and spa overlooking the Jack Nicklaus designed golf course! . REUNION’S Proximity To All The Major Theme Parks Especially Disney World Being Just 2 Exits Away, Makes This Vacation Community A Top Choice For Visitors Of All Ages. If You Are Looking To Take A Few Golf Swings While On Your Vacation You Can Take The Challenge On Any Of The 3 World Class Championship Golf Courses Designed By Arnold Palmer, Tom Watson And Jack Nicklaus That Are Located On Site. Hungry?, Why Not Step Into One Of The 5 Onsite Restaurants That Go From Hamburgers At The Cove To Fine Dining At Eleven And Everything In Between. There Are 12 Pools In The Community Including Multimillion Dollar Water Park With Lazy River & Water Slide.
Listing Agent
REAL BROKER, LLC Brokerage Phone: 855-450-0442 License #3368699 Listed on: 11/21/2025
Home Details
Home Type
- Single Family
Est. Annual Taxes
- $13,948
Year Built
- Built in 2008
Lot Details
- 5,924 Sq Ft Lot
- East Facing Home
- Property is zoned OPUD
HOA Fees
- $520 Monthly HOA Fees
Parking
- 3 Car Attached Garage
Home Design
- Block Foundation
- Slab Foundation
- Tile Roof
- Block Exterior
- Stucco
Interior Spaces
- 3,355 Sq Ft Home
- 2-Story Property
- Open Floorplan
- Furnished
- Built-In Features
- Crown Molding
- Vaulted Ceiling
- Sliding Doors
- Family Room Off Kitchen
- Combination Dining and Living Room
Kitchen
- Built-In Convection Oven
- Cooktop with Range Hood
- Recirculated Exhaust Fan
- Microwave
- Freezer
- Dishwasher
- Stone Countertops
- Disposal
Flooring
- Tile
- Vinyl
Bedrooms and Bathrooms
- 5 Bedrooms
- Primary Bedroom on Main
- Primary Bedroom Upstairs
- Walk-In Closet
- 4 Full Bathrooms
Laundry
- Laundry Room
- Dryer
- Washer
Pool
- Heated In Ground Pool
- Heated Spa
- In Ground Spa
Utilities
- Central Heating and Cooling System
- Underground Utilities
- Natural Gas Connected
- High Speed Internet
- Phone Available
- Cable TV Available
Additional Features
- Reclaimed Water Irrigation System
- Balcony
Listing and Financial Details
- Legal Lot and Block 74 / 1
- Assessor Parcel Number 35-25-27-4892-0001-0740
- $2,680 per year additional tax assessments
Community Details
Overview
- Association fees include 24-Hour Guard, cable TV, pool, internet, ground maintenance, pest control, recreational facilities, security, sewer, trash, water
- John Kingsley Association, Phone Number (863) 256-5052
- Reunion West Village 3A Subdivision
- The community has rules related to allowable golf cart usage in the community
Amenities
- Restaurant
- Clubhouse
Recreation
- Golf Course Community
- Tennis Courts
- Pickleball Courts
- Recreation Facilities
- Community Playground
- Fitness Center
- Community Pool
- Community Spa
- Park
Security
- Security Guard
- Gated Community
Map
Home Values in the Area
Average Home Value in this Area
Tax History
| Year | Tax Paid | Tax Assessment Tax Assessment Total Assessment is a certain percentage of the fair market value that is determined by local assessors to be the total taxable value of land and additions on the property. | Land | Improvement |
|---|---|---|---|---|
| 2024 | $12,764 | $928,000 | $215,000 | $713,000 |
| 2023 | $12,764 | $616,616 | $0 | $0 |
| 2022 | $11,470 | $647,400 | $103,500 | $543,900 |
| 2021 | $10,898 | $509,600 | $80,500 | $429,100 |
| 2020 | $10,658 | $508,800 | $103,500 | $405,300 |
| 2019 | $10,677 | $501,100 | $103,500 | $397,600 |
| 2018 | $10,039 | $475,700 | $92,000 | $383,700 |
| 2017 | $10,174 | $473,200 | $92,000 | $381,200 |
| 2016 | $10,186 | $473,500 | $88,000 | $385,500 |
| 2015 | $9,927 | $446,000 | $70,200 | $375,800 |
| 2014 | $8,047 | $375,854 | $0 | $0 |
Property History
| Date | Event | Price | List to Sale | Price per Sq Ft | Prior Sale |
|---|---|---|---|---|---|
| 11/21/2025 11/21/25 | For Sale | $1,350,000 | +58.8% | $402 / Sq Ft | |
| 02/19/2025 02/19/25 | Sold | $850,000 | -9.1% | $253 / Sq Ft | View Prior Sale |
| 01/17/2025 01/17/25 | Pending | -- | -- | -- | |
| 08/15/2024 08/15/24 | For Sale | $935,000 | +57.1% | $279 / Sq Ft | |
| 05/15/2018 05/15/18 | Sold | $595,000 | -4.8% | $177 / Sq Ft | View Prior Sale |
| 04/12/2018 04/12/18 | Pending | -- | -- | -- | |
| 03/29/2018 03/29/18 | For Sale | $625,000 | -- | $186 / Sq Ft |
Purchase History
| Date | Type | Sale Price | Title Company |
|---|---|---|---|
| Warranty Deed | $850,000 | Equitable Title | |
| Warranty Deed | $850,000 | Equitable Title | |
| Quit Claim Deed | -- | Attorney | |
| Warranty Deed | $595,000 | Gold Star Title & Escrow Inc | |
| Warranty Deed | $502,000 | Watson Title Services Inc | |
| Interfamily Deed Transfer | -- | Attorney | |
| Special Warranty Deed | $450,000 | Attorney | |
| Trustee Deed | -- | None Available | |
| Warranty Deed | $395,000 | -- |
Mortgage History
| Date | Status | Loan Amount | Loan Type |
|---|---|---|---|
| Open | $652,503 | New Conventional | |
| Closed | $652,503 | New Conventional | |
| Previous Owner | $335,750 | Balloon |
About the Listing Agent

Born and raised in Florida, Brandon has spent the past 30 years living and working in the Central Florida and Disney-area market. His deep connection to the community, combined with a strong background in sales, has made him a go-to resource for buyers and sellers seeking a smooth, supportive real estate experience.
Brandon is known for his consistency, responsiveness, and positive energy. He prides himself on being readily available, staying ahead of market trends, and going the extra
Brandon's Other Listings
Source: Stellar MLS
MLS Number: O6362226
APN: 35-25-27-4892-0001-0740
- 1004 Castle Pines Ct
- 1028 Castle Pines Ct
- 1036 Castle Pines Ct
- 1041 Castle Pines Ct
- 977 Desert Mountain Ct
- 952 Desert Mountain Ct
- 1084 Castle Pines Ct
- 1097 Castle Pines Ct
- 1125 Grand Traverse Pkwy
- 1109 Castle Pines Ct
- 916 Desert Mountain Ct
- 1117 Castle Pines Ct
- 1080 Jack Nicklaus Ct
- 1074 Jack Nicklaus Ct
- 1136 Castle Pines Ct
- 884 Desert Mountain Ct
- 1063 Jack Nicklaus Ct
- 1087 Jack Nicklaus Ct
- 1149 Castle Pines Ct
- 885 Desert Mountain Ct
- 1105 Castle Pines Ct Unit ID1029869P
- 788 Driving Range Ct
- 7916 Draw St Unit ID1295162P
- 7901 Putting Grn Way Unit ID1072203P
- 7912 Draw St
- 834 Golden Bear Dr Unit ID1304296P
- 748 Desert Mountain Ct Unit ID1295169P
- 855 Golden Bear Dr Unit ID1036618P
- 7874 Spectrum Dr
- 1301 Tuscan Terrace Unit 9403
- 1301 Tuscan Terrace Unit 8303
- 7853 Somersworth Dr
- 7834 Spectrum Dr
- 8010 Tuscany Way Unit 5301
- 8010 Tuscany Way Unit 5306
- 7745 Somersworth Dr
- 1361 Tuscan Terrace Unit 7307
- 1375 Tuscana Ln Unit 1108
- 7770 Sandy Ridge Dr Unit 107
- 7770 Sandy Ridge Dr Unit 126
