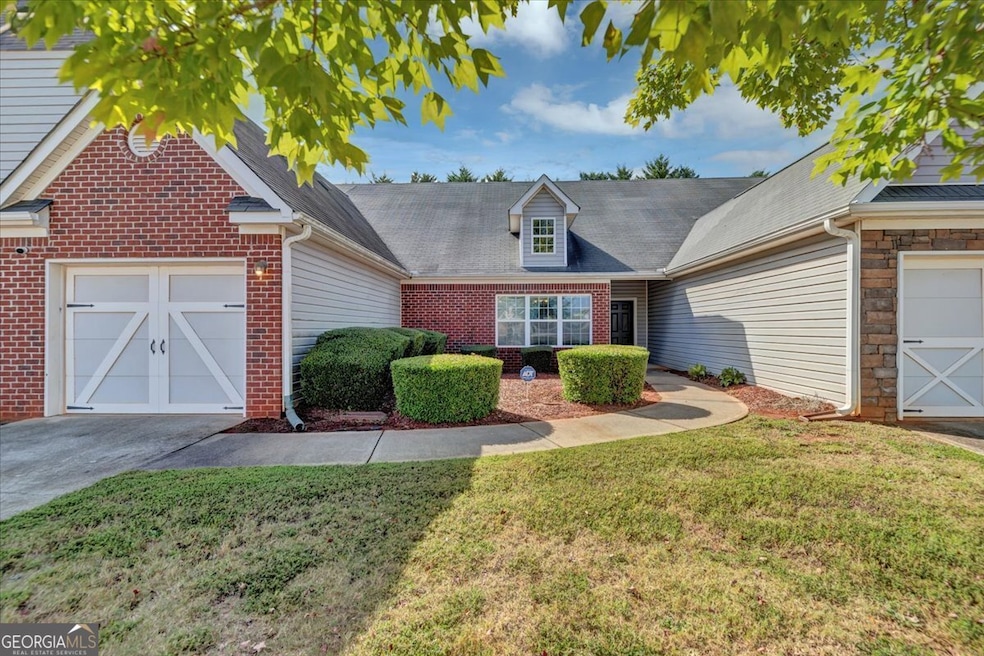1025 City Park Dr McDonough, GA 30252
Estimated payment $1,295/month
Highlights
- Private Lot
- Ranch Style House
- Soaking Tub
- Vaulted Ceiling
- Porch
- Double Vanity
About This Home
Welcome to Towne Village! This charming 2-bedroom, 2-bath ranch-style townhome offers single-level living with an open layout and thoughtful details throughout. Primary bedroom features ensuite bathroom with 2 walk-in closets. Spacious guest room provides space flexibility for guests, home office, gym, or combination. Whether you're a first-time buyer, downsizing, or looking for an investment opportunity, this home checks the boxes for comfort and convenience. NO RENTAL RESTRICTIONS. Minimal HOA, sidewalks, street lights, and all-electric makes for low maintenance living. HOA covers lawn maintenance. Inside you'll find a spacious living room flowing seamlessly into the dining and kitchen areas perfect for relaxing or entertaining. Enjoy a private fenced backyard, one-car garage, and additional parking for two additional vehicles. Located near shopping, dining, and quick highway access.
Listing Agent
Keller Williams West Atlanta Brokerage Phone: 843.408.7834 License #444505 Listed on: 10/24/2025

Townhouse Details
Home Type
- Townhome
Est. Annual Taxes
- $3,468
Year Built
- Built in 2008
Lot Details
- Back Yard Fenced
- Level Lot
HOA Fees
- $60 Monthly HOA Fees
Home Design
- Ranch Style House
- Composition Roof
- Vinyl Siding
Interior Spaces
- 1,500 Sq Ft Home
- Vaulted Ceiling
- Ceiling Fan
- Combination Dining and Living Room
Kitchen
- Oven or Range
- Cooktop
- Microwave
- Dishwasher
- Disposal
Flooring
- Carpet
- Laminate
Bedrooms and Bathrooms
- 2 Main Level Bedrooms
- Walk-In Closet
- 2 Full Bathrooms
- Double Vanity
- Soaking Tub
Laundry
- Laundry Room
- Laundry in Kitchen
- Dryer
- Washer
Parking
- Garage
- Parking Pad
- Garage Door Opener
Outdoor Features
- Patio
- Porch
Location
- Property is near shops
Schools
- Tussahaw Elementary School
- Mcdonough Middle School
- Mcdonough High School
Utilities
- Central Heating and Cooling System
- Electric Water Heater
- High Speed Internet
Community Details
- Association fees include ground maintenance, management fee, pest control
- Towne Village Subdivision
Listing and Financial Details
- Tax Lot 167
Map
Home Values in the Area
Average Home Value in this Area
Tax History
| Year | Tax Paid | Tax Assessment Tax Assessment Total Assessment is a certain percentage of the fair market value that is determined by local assessors to be the total taxable value of land and additions on the property. | Land | Improvement |
|---|---|---|---|---|
| 2025 | $4,043 | $108,360 | $12,000 | $96,360 |
| 2024 | $4,043 | $99,600 | $9,860 | $89,740 |
| 2023 | $3,707 | $98,720 | $10,000 | $88,720 |
| 2022 | $3,107 | $80,800 | $10,000 | $70,800 |
| 2021 | $2,358 | $59,880 | $10,000 | $49,880 |
| 2020 | $2,198 | $55,480 | $8,000 | $47,480 |
| 2019 | $1,773 | $52,400 | $9,600 | $42,800 |
| 2018 | $1,773 | $43,320 | $4,800 | $38,520 |
| 2016 | $1,433 | $34,440 | $4,000 | $30,440 |
| 2015 | -- | $28,680 | $4,000 | $24,680 |
| 2014 | $1,081 | $25,200 | $4,000 | $21,200 |
Property History
| Date | Event | Price | List to Sale | Price per Sq Ft | Prior Sale |
|---|---|---|---|---|---|
| 11/06/2025 11/06/25 | Price Changed | $180,000 | -18.2% | $120 / Sq Ft | |
| 10/24/2025 10/24/25 | For Sale | $220,000 | -11.6% | $147 / Sq Ft | |
| 04/18/2023 04/18/23 | Sold | $249,000 | +1.3% | $166 / Sq Ft | View Prior Sale |
| 03/07/2023 03/07/23 | Pending | -- | -- | -- | |
| 03/01/2023 03/01/23 | For Sale | $245,900 | +264.3% | $164 / Sq Ft | |
| 12/17/2013 12/17/13 | Sold | $67,500 | -24.9% | $45 / Sq Ft | View Prior Sale |
| 12/13/2013 12/13/13 | Pending | -- | -- | -- | |
| 08/17/2013 08/17/13 | For Sale | $89,900 | -- | $60 / Sq Ft |
Purchase History
| Date | Type | Sale Price | Title Company |
|---|---|---|---|
| Warranty Deed | $249,000 | -- | |
| Warranty Deed | $67,500 | -- |
Mortgage History
| Date | Status | Loan Amount | Loan Type |
|---|---|---|---|
| Open | $249,000 | VA |
Source: Georgia MLS
MLS Number: 10630814
APN: 108C-01-140-000
- 935 City Park Dr
- 720 City Park Dr
- 102 Racetrack Rd
- 4085 Springvale Way
- 1750 Courtyard Ln
- 1590 Township Terrace Unit 1
- 0 Racetrack Rd Unit 8856448
- 6005 Winston Trace
- 1330 Lafayette Square
- 5155 Towne Park Dr
- 15 Pine St
- 2075 Tussahaw Crossing
- 6035 Flagstaf Walk
- 4080 Tussahaw Crossing
- 6195 Winston Trace
- 4110 Mission Way
- 1705 New Orleans Way
- 218 Daisy Cir
- 5310 Tussahaw Crossing
- 191 Daisy Cir
- 5025 Village Run Dr
- 5000 Village Run Dr
- 100 Greystone Dr
- 150 S Cola Welch Pkwy
- 1760 Neighborhood Walk
- 2030 Tussahaw Crossing
- 155 Cola Welch Pkwy
- 1615 New Orleans Way
- 5055 Tussahaw Way
- 551 Racetrack Rd
- 6065 Flagstaf Walk
- 4085 Mission Way
- 5055 Tussahaw Crossing
- 745 Hwy 42 S
- 6018 Creekerton Blvd
- 5260 Tussahaw Crossing
- 5435 Yellow Pine Dr
- 172 Daisy Cir
- 706 Denise Ct
- 200 Travis Dr






