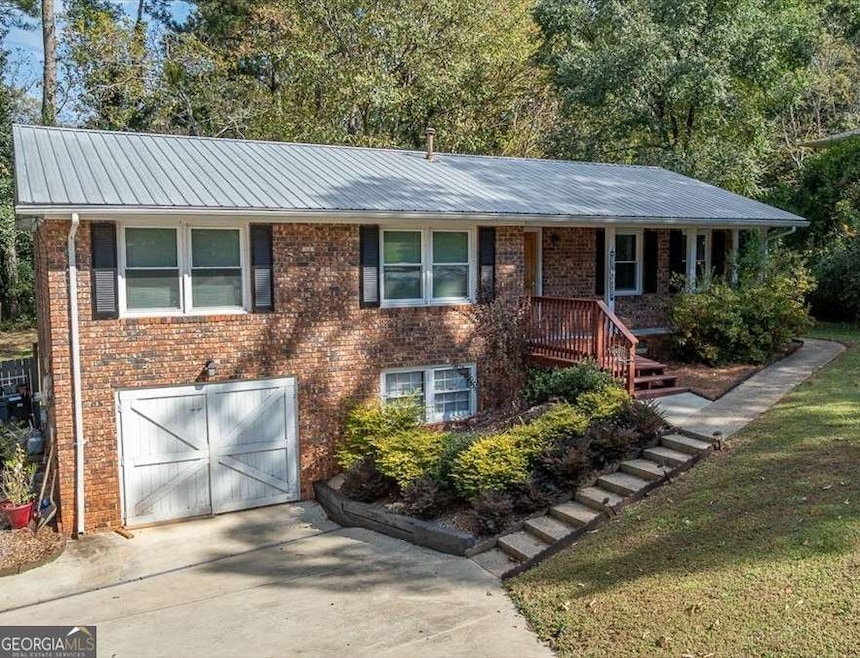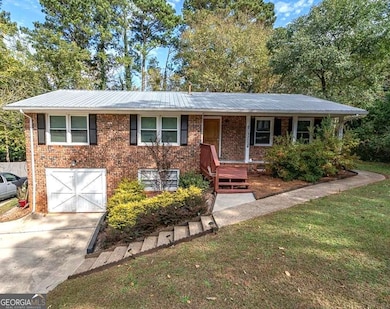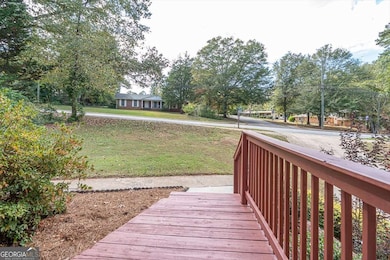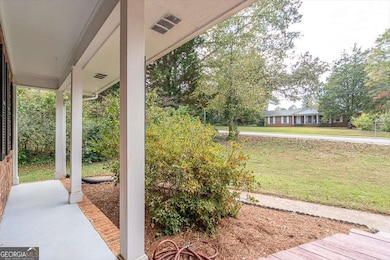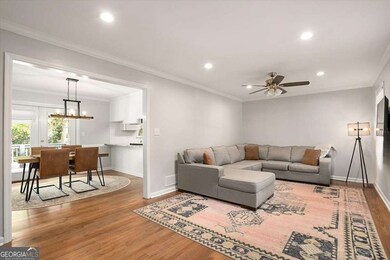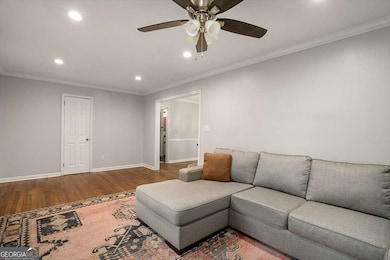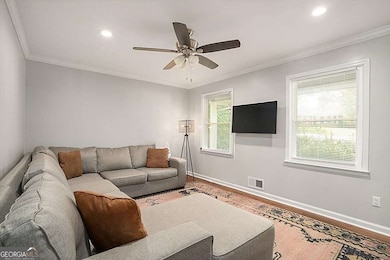1025 College Station Rd Athens, GA 30605
Estimated payment $2,056/month
Highlights
- Deck
- Wood Flooring
- No HOA
- 2-Story Property
- Main Floor Primary Bedroom
- Home Gym
About This Home
Welcome to 1025 College Station Road - Your Classic Athens Retreat in University Heights! This beautifully updated 4-bedroom, 3-bath home blends timeless Athens charm with modern comfort. From the inviting covered front porch, step inside to a spacious foyer and oversized living room perfect for relaxing or entertaining. The open dining area, framed by elegant French doors, overlooks the large, fenced backyard and creates an effortless indoor-outdoor flow. The light-filled kitchen features granite countertops, tile backsplash, and newer stainless-steel appliances - a space that's as functional as it is beautiful. Enjoy meals in the grand dining room or unwind on the expansive back deck or patio - ideal for morning coffee, evening dinners, or hosting friends. On the main level, you'll find three generous bedrooms and two full baths, including a serene primary suite with its own private bath. The finished basement offers exceptional flexibility with a private bedroom, full bathroom, and laundry area - perfect for guests, roommates, or a home office setup. The large, partially shaded backyard is fully fenced and ready for your vision - whether it's a garden, play area, or a haven for your pets. Additional updates throughout the home offer peace of mind and modern appeal. Conveniently located less than half a mile from the new Super Kroger, close to restaurants, shopping, and on the UGA/public bus line, this home combines comfort, convenience, and classic Athens character. Move-in ready and waiting for its next owner - come see 1025 College Station Road today!
Listing Agent
Coldwell Banker Upchurch Realty License #245587 Listed on: 10/27/2025

Home Details
Home Type
- Single Family
Est. Annual Taxes
- $3,497
Year Built
- Built in 1964
Lot Details
- 0.37 Acre Lot
- Back Yard Fenced
- Sloped Lot
Home Design
- 2-Story Property
- Traditional Architecture
- Brick Exterior Construction
- Metal Roof
Interior Spaces
- 1,748 Sq Ft Home
- Roommate Plan
- Family Room
- Den
- Home Gym
- Laundry Room
Kitchen
- Built-In Oven
- Cooktop
- Microwave
- Dishwasher
- Kitchen Island
Flooring
- Wood
- Tile
Bedrooms and Bathrooms
- 4 Bedrooms | 3 Main Level Bedrooms
- Primary Bedroom on Main
- In-Law or Guest Suite
- Soaking Tub
- Bathtub Includes Tile Surround
- Separate Shower
Basement
- Basement Fills Entire Space Under The House
- Interior and Exterior Basement Entry
- Finished Basement Bathroom
- Laundry in Basement
- Natural lighting in basement
Parking
- 4 Parking Spaces
- Parking Pad
Outdoor Features
- Deck
- Porch
Schools
- Barnett Shoals Elementary School
- Hilsman Middle School
- Cedar Shoals High School
Utilities
- Central Heating and Cooling System
- Underground Utilities
Community Details
- No Home Owners Association
- University Heights Subdivision
Map
Home Values in the Area
Average Home Value in this Area
Tax History
| Year | Tax Paid | Tax Assessment Tax Assessment Total Assessment is a certain percentage of the fair market value that is determined by local assessors to be the total taxable value of land and additions on the property. | Land | Improvement |
|---|---|---|---|---|
| 2025 | $3,817 | $122,925 | $12,000 | $110,925 |
| 2024 | $3,817 | $111,906 | $12,000 | $99,906 |
| 2023 | $3,497 | $103,997 | $12,000 | $91,997 |
| 2022 | $2,804 | $87,897 | $12,000 | $75,897 |
| 2021 | $2,309 | $71,633 | $12,000 | $59,633 |
| 2020 | $1,752 | $67,012 | $12,000 | $55,012 |
| 2019 | $1,453 | $42,800 | $12,000 | $30,800 |
| 2018 | $1,402 | $41,293 | $12,000 | $29,293 |
| 2017 | $1,218 | $35,884 | $12,000 | $23,884 |
| 2016 | $1,232 | $36,292 | $12,000 | $24,292 |
| 2015 | $1,242 | $36,517 | $12,000 | $24,517 |
| 2014 | $1,271 | $37,334 | $12,000 | $25,334 |
Property History
| Date | Event | Price | List to Sale | Price per Sq Ft | Prior Sale |
|---|---|---|---|---|---|
| 10/29/2025 10/29/25 | Pending | -- | -- | -- | |
| 10/27/2025 10/27/25 | For Sale | $335,000 | +95.6% | $192 / Sq Ft | |
| 01/09/2020 01/09/20 | Sold | $171,300 | -7.4% | $98 / Sq Ft | View Prior Sale |
| 12/10/2019 12/10/19 | Pending | -- | -- | -- | |
| 08/13/2019 08/13/19 | For Sale | $184,990 | -- | $106 / Sq Ft |
Purchase History
| Date | Type | Sale Price | Title Company |
|---|---|---|---|
| Warranty Deed | $171,300 | -- | |
| Warranty Deed | $100,000 | -- | |
| Deed | -- | -- | |
| Deed | $55,000 | -- |
Mortgage History
| Date | Status | Loan Amount | Loan Type |
|---|---|---|---|
| Open | $137,040 | New Conventional |
Source: Georgia MLS
MLS Number: 10632345
APN: 182B3-D-023
