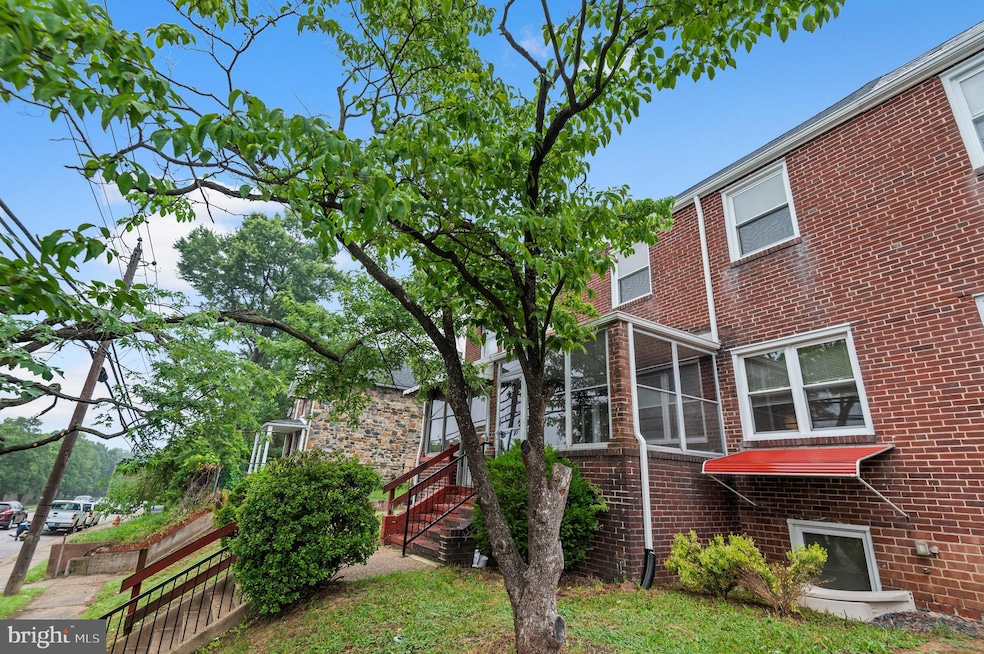
1025 Desoto Rd Baltimore, MD 21223
Estimated payment $1,146/month
Highlights
- Traditional Architecture
- Upgraded Countertops
- Central Air
- No HOA
- Bathtub with Shower
- Ceiling Fan
About This Home
Explore the potential at 1025 Desoto Road! This home features two separate and renovated 1BR/1BA units, perfect for investors or owner-occupants. Live in one and rent the other, lease both units for steady income, or keep one as a guest or in-law suite — the choice is yours. It can be easily converted back to single-family living too. Enjoy a spacious backyard and two-car off street parking for added convenience. There is plenty of street parking as well. This is a flexible and functional property in a convenient city location. It has easy access to public transportation, major commuter routes and employment hubs. Notable upgrades: 2025 – LVP flooring, exterior back wall painted; 2023 – roof, W/D ; 2020 – HVAC, windows, porch roof, gutters, exterior water line, new PVC plumbing. There is a tenant in place in the upper unit until 10/31/25. Schedule your showing today!
Townhouse Details
Home Type
- Townhome
Est. Annual Taxes
- $1,975
Year Built
- Built in 1942
Lot Details
- 1,216 Sq Ft Lot
- Back and Front Yard
Parking
- 2 Parking Spaces
Home Design
- Traditional Architecture
- Brick Exterior Construction
- Brick Foundation
Interior Spaces
- Property has 2 Levels
- Ceiling Fan
- Dining Area
- Carpet
Kitchen
- Oven
- Microwave
- Dishwasher
- Upgraded Countertops
- Disposal
Bedrooms and Bathrooms
- Bathtub with Shower
Laundry
- Dryer
- Washer
Partially Finished Basement
- Heated Basement
- Walk-Up Access
- Connecting Stairway
- Interior and Rear Basement Entry
- Basement Windows
Utilities
- Central Air
- Radiator
- Natural Gas Water Heater
Community Details
- No Home Owners Association
- Wilhelm Park Subdivision
Listing and Financial Details
- Tax Lot 048C
- Assessor Parcel Number 0325027772 048C
Map
Home Values in the Area
Average Home Value in this Area
Tax History
| Year | Tax Paid | Tax Assessment Tax Assessment Total Assessment is a certain percentage of the fair market value that is determined by local assessors to be the total taxable value of land and additions on the property. | Land | Improvement |
|---|---|---|---|---|
| 2025 | $1,966 | $91,900 | -- | -- |
| 2024 | $1,966 | $83,700 | $0 | $0 |
| 2023 | $1,773 | $75,500 | $15,000 | $60,500 |
| 2022 | $1,731 | $73,367 | $0 | $0 |
| 2021 | $1,681 | $71,233 | $0 | $0 |
| 2020 | $1,631 | $69,100 | $15,000 | $54,100 |
| 2019 | $1,470 | $69,100 | $15,000 | $54,100 |
| 2018 | $1,496 | $69,100 | $15,000 | $54,100 |
| 2017 | $2,252 | $142,300 | $0 | $0 |
| 2016 | -- | $128,367 | $0 | $0 |
| 2015 | $1,957 | $114,433 | $0 | $0 |
| 2014 | $1,957 | $100,500 | $0 | $0 |
Property History
| Date | Event | Price | Change | Sq Ft Price |
|---|---|---|---|---|
| 07/23/2025 07/23/25 | Price Changed | $180,000 | -2.7% | $118 / Sq Ft |
| 07/14/2025 07/14/25 | For Sale | $185,000 | 0.0% | $122 / Sq Ft |
| 04/01/2021 04/01/21 | Rented | $990 | 0.0% | -- |
| 03/23/2021 03/23/21 | For Rent | $990 | -20.8% | -- |
| 03/01/2021 03/01/21 | Rented | $1,250 | -2.0% | -- |
| 02/16/2021 02/16/21 | Price Changed | $1,275 | -1.9% | $1 / Sq Ft |
| 12/29/2020 12/29/20 | For Rent | $1,300 | 0.0% | -- |
| 01/30/2020 01/30/20 | Sold | $77,320 | -14.0% | $51 / Sq Ft |
| 12/26/2019 12/26/19 | Pending | -- | -- | -- |
| 12/13/2019 12/13/19 | For Sale | $89,900 | 0.0% | $59 / Sq Ft |
| 11/02/2019 11/02/19 | Pending | -- | -- | -- |
| 09/22/2019 09/22/19 | For Sale | $89,900 | -- | $59 / Sq Ft |
Purchase History
| Date | Type | Sale Price | Title Company |
|---|---|---|---|
| Deed | $76,530 | Community Setmnt Group Llc |
Mortgage History
| Date | Status | Loan Amount | Loan Type |
|---|---|---|---|
| Open | $61,224 | New Conventional | |
| Previous Owner | $85,500 | New Conventional |
Similar Homes in Baltimore, MD
Source: Bright MLS
MLS Number: MDBA2174248
APN: 7772-048C
- 1015 Desoto Rd
- 1028 Parksley Ave
- 3122 Wilkens Ave
- 2804 Sunset Dr
- 516 Sunset Rd
- 537 S Longwood St
- 518 Parksley Ave
- 2719 Wilkens Ave
- 2717 Wilkens Ave
- 931 Brunswick St
- 2708 Wilkens Ave
- 3220 Strickland St
- 2699 Wilkens Ave
- 3113 Stafford St
- 502 Brunswick St
- 3229 Kingsley St
- 496 Brunswick St
- 2698 Saint Benedict St
- 484 Brunswick St
- 3420 Wilkens Ave
- 510 Hurley Ave
- 2702 Wilkens Ave Unit 2F
- 2649 Wilkens Ave
- 1237 Pine Heights Ave
- 1608 Inverness Ave
- 2603 Dulany St
- 3519 Coolidge Ave Unit 1
- 1046 Rockhill Ave
- 2439 Ashton St
- 2808 Washington Blvd Unit 3
- 2406 Wilkens Ave
- 2838 Washington Blvd
- 2451 Washington Blvd
- 313 S Franklintown Rd
- 2017 Whistler Ave
- 3709 Mactavish Ave
- 2030 Grinnalds Ave
- 2046 Harman Ave
- 450 Furrow St
- 1 S Rosedale St






