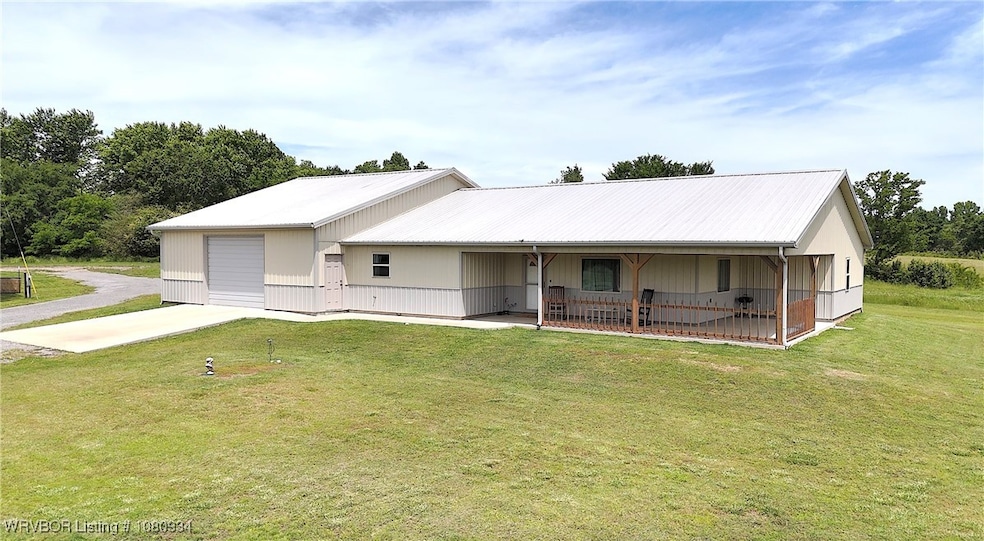
1025 E Nashville Cir Greenwood, AR 72936
Highlights
- Separate Outdoor Workshop
- Porch
- Central Heating and Cooling System
- East Pointe Elementary School Rated A
- Attached Garage
- 1-Story Property
About This Home
As of May 2025Beautifully finished barndominium on 2 acres with more land available in Greenwood, AR - 1025 East Nashville St.On 2 +/- secluded acres right on the edge of Greenwood city limits and within the renowned Greenwood School District, this 2021-built home offers luxury, functionality, and room to grow.Property Highlights:Living Space: 1,803 sq ft of beautifully designed living area featuring an open floor plan, ideal for both family life and entertaining.Built in 2021: Modern construction with high-quality finishes and energy-efficient features throughout. A massive 1,500 sq ft attached garage provides ample space for vehicles, storage, or a workshop setup.Detached Garage/Shop: An incredible 2,600 sq ft detached garage, perfect for car enthusiasts, hobbyists, or for use as a business space.Approximately 18-20+/- versatile acres, ideal for outdoor activities, farming, or future development also available for purchase with acceptable offer.Prime Location: Situated just outside the city limits, offering a serene country feel while still being close to all the amenities Greenwood has to offer.Don’t miss this opportunity! Schedule a private tour today to experience everything this remarkable property has to offer.**Please allow 24 hr notice for showing. **Proposed property lines are approximate to mowed area on aerial photos, more areage available around the residence with acceptable offer. New legal description to be determined by survey prior to closing**
Last Agent to Sell the Property
Mossy Oak Properties Field, Farm, & Homes License #SA00093479 Listed on: 05/10/2025
Home Details
Home Type
- Single Family
Est. Annual Taxes
- $750
Year Built
- Built in 2021
Home Design
- Slab Foundation
- Metal Roof
- Metal Siding
Interior Spaces
- 1,803 Sq Ft Home
- 1-Story Property
- Laminate Flooring
- Electric Dryer Hookup
Bedrooms and Bathrooms
- 2 Bedrooms
- 2 Full Bathrooms
Parking
- Attached Garage
- Parking Available
- Garage Door Opener
- Driveway
Outdoor Features
- Separate Outdoor Workshop
- Porch
Schools
- Greenwood Elementary And Middle School
- Greenwood High School
Utilities
- Central Heating and Cooling System
- Well
- Gas Water Heater
- Septic Tank
- Septic System
- Fiber Optics Available
Additional Features
- Cleared Lot
- Outside City Limits
Community Details
- 06 06 30 Subdivision
Similar Homes in Greenwood, AR
Home Values in the Area
Average Home Value in this Area
Property History
| Date | Event | Price | Change | Sq Ft Price |
|---|---|---|---|---|
| 05/30/2025 05/30/25 | Sold | $310,100 | +3.4% | $172 / Sq Ft |
| 05/14/2025 05/14/25 | Pending | -- | -- | -- |
| 05/10/2025 05/10/25 | For Sale | $300,000 | -- | $166 / Sq Ft |
Tax History Compared to Growth
Agents Affiliated with this Home
-
Joey Deer
J
Seller's Agent in 2025
Joey Deer
Mossy Oak Properties Field, Farm, & Homes
(479) 252-5498
16 Total Sales
-
Stan Robison
S
Buyer's Agent in 2025
Stan Robison
Keller Williams Platinum Realty
(479) 595-3113
49 Total Sales
Map
Source: Western River Valley Board of REALTORS®
MLS Number: 1080934
- 1113 Evergreen St
- 1116 N Bayberry St
- 1016 N Aster St
- 001 E Nashville St
- 1008 N Daisy St
- 1112 Persimmon Dr
- 2307 Abbey Way
- 199 Pecan Ln
- 199 Spruce St
- 119 E Nashville St
- 515 E El Paso St
- 508 E Denver St
- 1060 Maple Ridge Dr
- 122 Pecan Ln
- 408 E Denver St
- 48 W Gary St
- 49 W Gary St
- 1153 Madeleine Ct
- 1229 Madeleine Ct
- 120 W Gary St






