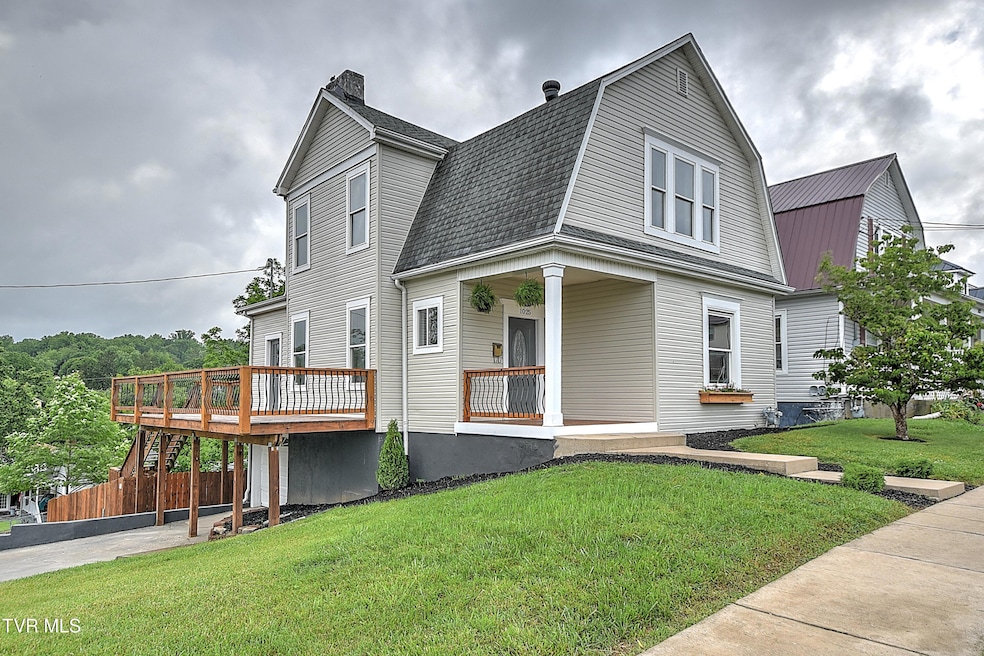
1025 Fairmount Ave Bristol, VA 24201
Estimated payment $1,657/month
Highlights
- Colonial Architecture
- Main Floor Primary Bedroom
- Solid Surface Countertops
- Deck
- Bonus Room
- No HOA
About This Home
Stunning remodeled Dutch colonial in Bristol. Originally built in 1902, this handsome home is conveniently located and absolutely MOVE-IN READY for the discerning buyer. An attractive facade with that distinct gambrel roofline welcomes you, and upon entry, ALL of the beautiful updates and precious character embrace you with open arms! You'll appreciate the unique tile entryway, and the attractive mouldings and trim. There is both a sitting area and living room on the main level, a spacious eat-in kitchen, and a master bedroom with a gorgeous master bath. The kitchen opens on to a spacious deck--- a great place for grilling and entertaining and catching the tunes from downtown during Bristol's Rhythm and Roots festival! Upstairs, there are two large bedrooms, flooded with natural light and adjacent a completely new full bathroom with custom tile. A hidden treat awaits you downstairs, as the once unfinished basement now serves as a potential den or even home theater space, just off of the large laundry room. A one-car garage provides ample storage, and there is available parking both on and off street for your vehicles. Rear yard is fully fenced and the perfect area for play or pets! This gorgeous home is a MUST-SEE and a true masterpiece with regard to design aesthetic and skill. Schedule your tour today!
Listing Agent
Prestige Homes of the Tri Cities, Inc. License #335668 Listed on: 07/19/2025
Home Details
Home Type
- Single Family
Est. Annual Taxes
- $844
Year Built
- Built in 1902 | Remodeled
Lot Details
- 0.9 Acre Lot
- Lot Dimensions are 42 x 93
- Privacy Fence
- Back Yard Fenced
- Sloped Lot
- Historic Home
- Property is in good condition
Parking
- 1 Car Garage
- Parking Pad
Home Design
- Colonial Architecture
- Block Foundation
- Shingle Roof
- Asphalt Roof
- Vinyl Siding
Interior Spaces
- 2-Story Property
- Built-In Features
- Gas Log Fireplace
- Double Pane Windows
- Entrance Foyer
- Living Room with Fireplace
- Bonus Room
- Finished Basement
Kitchen
- Eat-In Kitchen
- Electric Range
- Dishwasher
- Solid Surface Countertops
Flooring
- Carpet
- Ceramic Tile
- Luxury Vinyl Plank Tile
Bedrooms and Bathrooms
- 3 Bedrooms
- Primary Bedroom on Main
- 2 Full Bathrooms
Laundry
- Laundry Room
- Washer and Electric Dryer Hookup
Outdoor Features
- Deck
Schools
- Washington Lee Elementary School
- Virginia Middle School
- Virginia High School
Utilities
- Cooling Available
- Heating System Uses Natural Gas
- Heat Pump System
- Cable TV Available
Community Details
- No Home Owners Association
- FHA/VA Approved Complex
Listing and Financial Details
- Assessor Parcel Number 26 426 17 18
- Seller Considering Concessions
Map
Home Values in the Area
Average Home Value in this Area
Tax History
| Year | Tax Paid | Tax Assessment Tax Assessment Total Assessment is a certain percentage of the fair market value that is determined by local assessors to be the total taxable value of land and additions on the property. | Land | Improvement |
|---|---|---|---|---|
| 2024 | $844 | $75,400 | $10,000 | $65,400 |
| 2023 | $882 | $75,400 | $10,000 | $65,400 |
| 2022 | $844 | $75,400 | $10,000 | $65,400 |
| 2021 | $844 | $75,400 | $10,000 | $65,400 |
| 2020 | $697 | $59,600 | $10,000 | $49,600 |
| 2019 | $697 | $59,600 | $10,000 | $49,600 |
| 2018 | $349 | $59,600 | $10,000 | $49,600 |
| 2016 | -- | $83,400 | $0 | $0 |
| 2015 | -- | $0 | $0 | $0 |
| 2014 | -- | $0 | $0 | $0 |
Property History
| Date | Event | Price | Change | Sq Ft Price |
|---|---|---|---|---|
| 08/13/2025 08/13/25 | Pending | -- | -- | -- |
| 07/19/2025 07/19/25 | For Sale | $289,900 | 0.0% | $130 / Sq Ft |
| 07/02/2025 07/02/25 | Pending | -- | -- | -- |
| 06/27/2025 06/27/25 | Price Changed | $289,900 | -6.5% | $130 / Sq Ft |
| 06/05/2025 06/05/25 | Price Changed | $309,900 | -1.6% | $139 / Sq Ft |
| 05/22/2025 05/22/25 | For Sale | $314,900 | -- | $142 / Sq Ft |
Purchase History
| Date | Type | Sale Price | Title Company |
|---|---|---|---|
| Deed | $65,000 | None Listed On Document | |
| Warranty Deed | $102,000 | -- |
Mortgage History
| Date | Status | Loan Amount | Loan Type |
|---|---|---|---|
| Previous Owner | $8,313 | Unknown | |
| Previous Owner | $100,424 | FHA |
Similar Homes in Bristol, VA
Source: Tennessee/Virginia Regional MLS
MLS Number: 9980595
APN: 26-426-17-18
- 909 Highland Ave
- 1005 Lawrence Ave
- 724 Prince St
- 915 Lawrence Ave
- 726 Pearl St
- 500 Lindsey St
- 719 Vernon St
- 434 Lindsey St
- 800 Pearl St
- 940 Park St
- 455 Westin Dr
- 801 Prospect Ave
- 531 Lawrence Ave
- 501 Moore St
- 420 Douglas St
- 943 Shelby St
- 619 Fox Meadow Ln
- 276 Spurgeon Ln
- 1724 & 1728 Euclid Ave
- 1140 Foxcroft Rd






