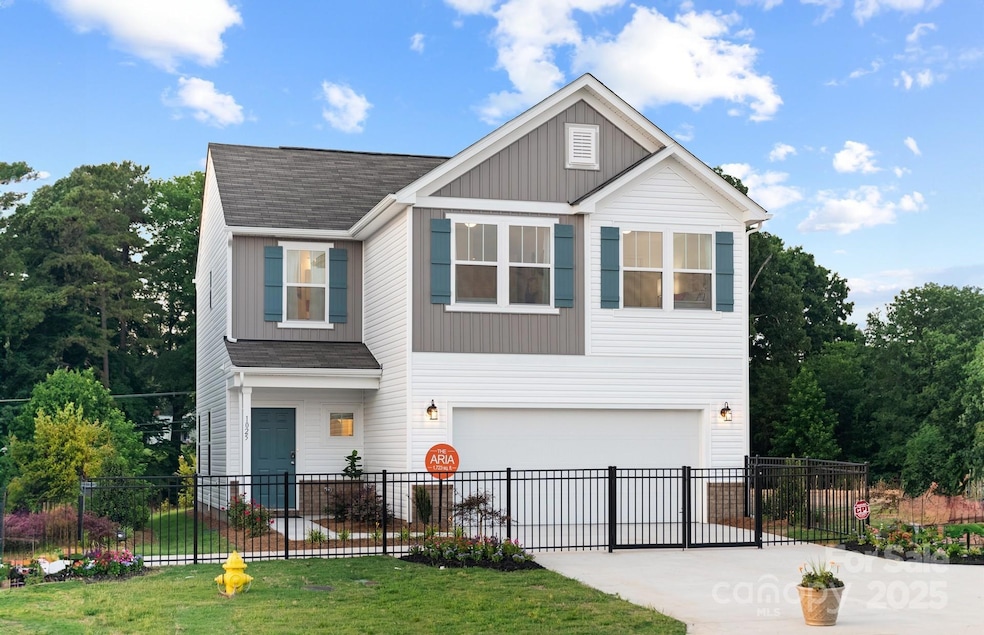
$145,000
- Land
- 0.93 Acre
- $155,914 per Acre
- 181 Kiskadee Dr
- Unit 14
- Mooresville, NC
Wooded Cul-de-sac lot in Harbor View! This outstanding waterfront building site offers the convenience of a Mooresville location with unlimited potential for building your perfect home. Bring your own builder, with minimum sf of 1,600 for one story homes and 2,000 sf for two story homes, this lot is perfect for a wide range of home types. A gradual slope in back leads you to the shores of Lake
Kay Fisher KB Fisher & Co






