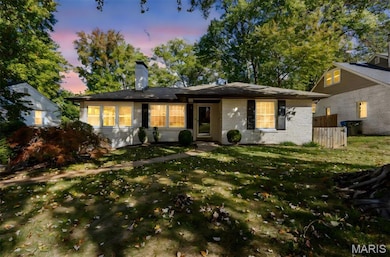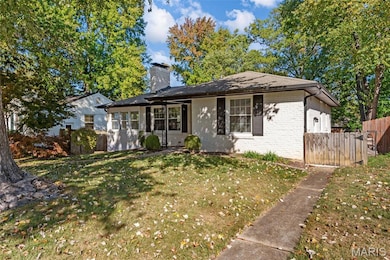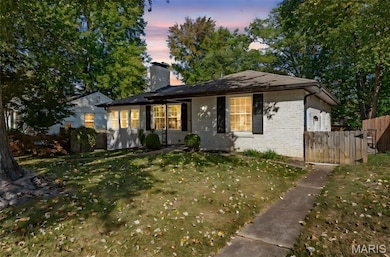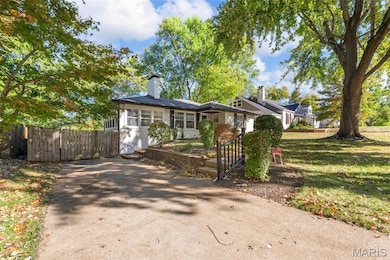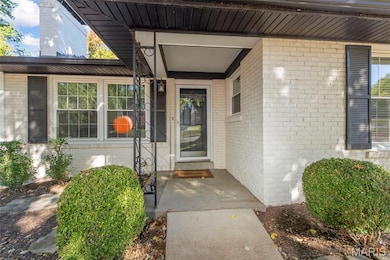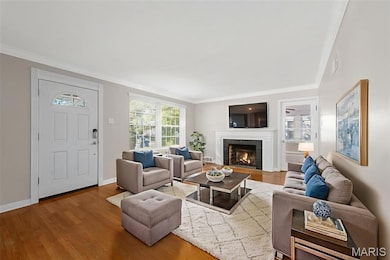1025 Glenmoor Ln St. Louis, MO 63122
Estimated payment $1,722/month
Total Views
1,943
3
Beds
2
Baths
1,053
Sq Ft
$261
Price per Sq Ft
Highlights
- Ranch Style House
- Wood Flooring
- No HOA
- North Glendale Elementary School Rated A
- Sun or Florida Room
- Formal Dining Room
About This Home
Welcome home to this charming property in the highly sought-after Kirkwood School District! You’ll love the original hardwood floors that flow throughout the main level and the cozy wood-burning fireplace, perfect for cool evenings. The sunroom offers the ideal spot for morning coffee or quiet relaxation, while the large fenced in backyard is perfect for entertaining, kids, or pets. The finished lower level adds even more living space with a bedroom and full bath, plus a convenient rear-entry garage.
Home Details
Home Type
- Single Family
Est. Annual Taxes
- $3,401
Year Built
- Built in 1950
Lot Details
- 8,647 Sq Ft Lot
- Wood Fence
- Back Yard Fenced
Parking
- 1 Car Attached Garage
- Rear-Facing Garage
Home Design
- Ranch Style House
- Brick Exterior Construction
Interior Spaces
- 1,053 Sq Ft Home
- Ceiling Fan
- Wood Burning Fireplace
- Family Room
- Living Room with Fireplace
- Formal Dining Room
- Sun or Florida Room
Flooring
- Wood
- Carpet
- Laminate
Bedrooms and Bathrooms
- 3 Bedrooms
Finished Basement
- Basement Fills Entire Space Under The House
- Finished Basement Bathroom
Schools
- North Glendale Elem. Elementary School
- Nipher Middle School
- Kirkwood Sr. High School
Utilities
- Central Air
- Heating System Uses Natural Gas
- Single-Phase Power
- Cable TV Available
Community Details
- No Home Owners Association
Listing and Financial Details
- Assessor Parcel Number 22L-13-0409
Map
Create a Home Valuation Report for This Property
The Home Valuation Report is an in-depth analysis detailing your home's value as well as a comparison with similar homes in the area
Home Values in the Area
Average Home Value in this Area
Tax History
| Year | Tax Paid | Tax Assessment Tax Assessment Total Assessment is a certain percentage of the fair market value that is determined by local assessors to be the total taxable value of land and additions on the property. | Land | Improvement |
|---|---|---|---|---|
| 2025 | $3,401 | $61,330 | $57,210 | $4,120 |
| 2024 | $3,401 | $52,080 | $40,850 | $11,230 |
| 2023 | $3,401 | $52,080 | $40,850 | $11,230 |
| 2022 | $3,220 | $46,640 | $38,360 | $8,280 |
| 2021 | $3,175 | $46,640 | $38,360 | $8,280 |
| 2020 | $3,366 | $47,300 | $36,770 | $10,530 |
| 2019 | $3,282 | $47,300 | $36,770 | $10,530 |
| 2018 | $3,305 | $42,630 | $29,410 | $13,220 |
| 2017 | $3,330 | $42,630 | $29,410 | $13,220 |
| 2016 | $2,991 | $38,540 | $22,900 | $15,640 |
| 2015 | $2,861 | $38,540 | $22,900 | $15,640 |
| 2014 | $2,803 | $36,970 | $15,200 | $21,770 |
Source: Public Records
Property History
| Date | Event | Price | List to Sale | Price per Sq Ft |
|---|---|---|---|---|
| 10/27/2025 10/27/25 | Pending | -- | -- | -- |
| 10/24/2025 10/24/25 | For Sale | $275,000 | -- | $261 / Sq Ft |
Source: MARIS MLS
Purchase History
| Date | Type | Sale Price | Title Company |
|---|---|---|---|
| Interfamily Deed Transfer | -- | -- | |
| Warranty Deed | $166,500 | -- | |
| Warranty Deed | $166,500 | -- | |
| Warranty Deed | $126,900 | -- | |
| Warranty Deed | -- | -- |
Source: Public Records
Mortgage History
| Date | Status | Loan Amount | Loan Type |
|---|---|---|---|
| Open | $152,500 | No Value Available | |
| Closed | $149,850 | No Value Available |
Source: Public Records
Source: MARIS MLS
MLS Number: MIS25072193
APN: 22L-13-0409
Nearby Homes
- 1095 N Sappington Rd
- 931 Brownell Ave
- 830 Victoria Place
- 987 Dwyer Ave
- 858 Chelsea Ave
- 826 Chelsea Ave
- 946 Dwyer Ave
- 1306 Glendale Gardens Dr Unit B
- 1306 Glendale Gardens Dr Unit C
- 827 Yosemite Dr
- 65 Ridge Line Dr
- 641 Brookhaven Ct
- 754 Brownell Ave
- 423 Parkland Ave
- 1509 Andrew Dr
- 436 N Sappington Rd Unit C
- 438 N Sappington Rd Unit B
- 1 Dickson Ct
- 832 Fuhrmann Terrace
- 1105 Timberlane Dr

