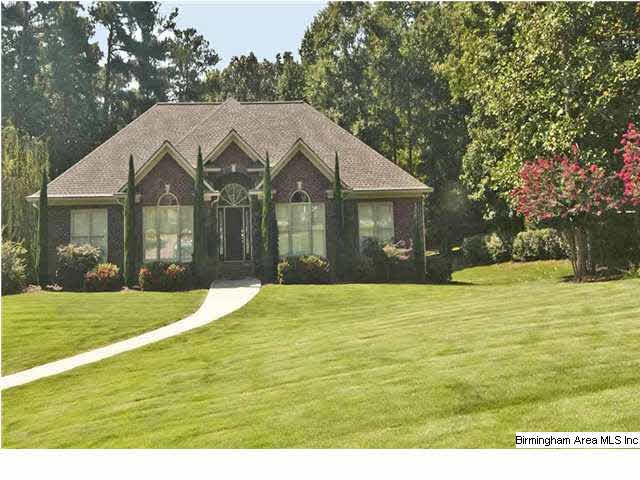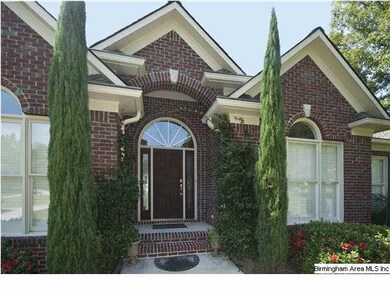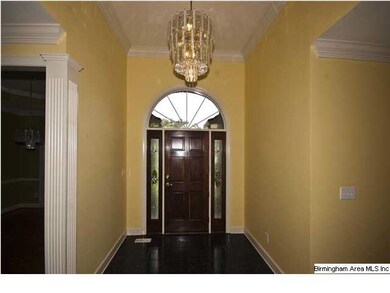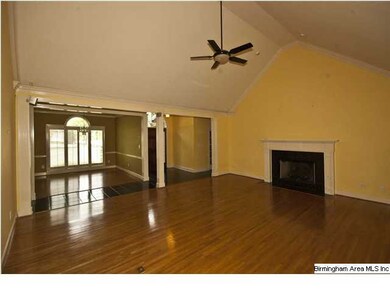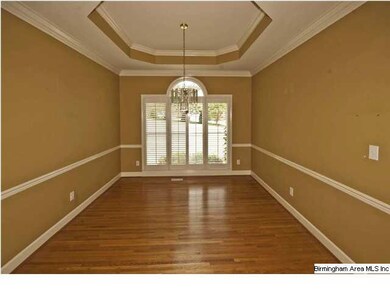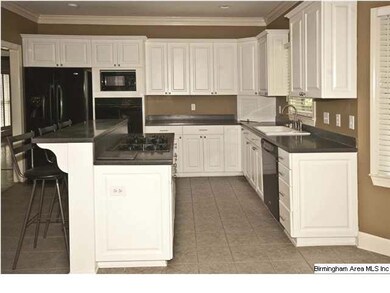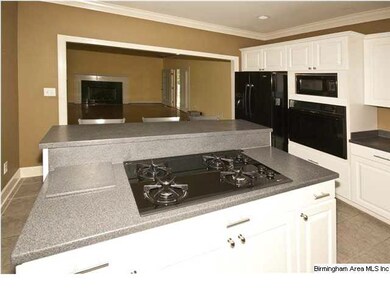
1025 Highland Lakes Trace Birmingham, AL 35242
North Shelby County NeighborhoodHighlights
- Community Boat Launch
- Gated with Attendant
- Heavily Wooded Lot
- Mt. Laurel Elementary School Rated A
- Fishing
- Fireplace in Primary Bedroom
About This Home
As of July 20164 Bedroom, 3.5 Bath home with an office on main level. Great room has a huge vaulted ceiling, hardwoods and beautiful open floor plan.
Last Agent to Sell the Property
Barbara Ann Burke
RealtySouth-Inverness Office License #000084489 Listed on: 09/07/2012
Home Details
Home Type
- Single Family
Est. Annual Taxes
- $2,514
Year Built
- 1997
Lot Details
- Cul-De-Sac
- Fenced Yard
- Sprinkler System
- Heavily Wooded Lot
HOA Fees
- $54 Monthly HOA Fees
Parking
- 2 Car Attached Garage
- 2 Carport Spaces
- Basement Garage
- Side Facing Garage
- Driveway
- Assigned Parking
Home Design
- Ridge Vents on the Roof
Interior Spaces
- 1-Story Property
- Smooth Ceilings
- Cathedral Ceiling
- Ceiling Fan
- Wood Burning Fireplace
- Ventless Fireplace
- See Through Fireplace
- Gas Fireplace
- Window Treatments
- Great Room
- Living Room with Fireplace
- 2 Fireplaces
- Combination Dining and Living Room
- Home Office
Kitchen
- Electric Oven
- Gas Cooktop
- Stove
- Dishwasher
- Kitchen Island
- Disposal
Flooring
- Wood
- Carpet
- Tile
Bedrooms and Bathrooms
- 4 Bedrooms
- Fireplace in Primary Bedroom
- Walk-In Closet
- In-Law or Guest Suite
Laundry
- Laundry Room
- Laundry on main level
- Electric Dryer Hookup
Finished Basement
- Bedroom in Basement
- Recreation or Family Area in Basement
- Natural lighting in basement
Outdoor Features
- Covered Deck
Utilities
- Forced Air Heating and Cooling System
- Heating System Uses Gas
- Underground Utilities
- Gas Water Heater
Listing and Financial Details
- Assessor Parcel Number 09-3-08-0-001-019.030
Community Details
Overview
Recreation
- Community Boat Launch
- Fishing
- Park
- Trails
Security
- Gated with Attendant
Ownership History
Purchase Details
Home Financials for this Owner
Home Financials are based on the most recent Mortgage that was taken out on this home.Purchase Details
Home Financials for this Owner
Home Financials are based on the most recent Mortgage that was taken out on this home.Purchase Details
Home Financials for this Owner
Home Financials are based on the most recent Mortgage that was taken out on this home.Purchase Details
Home Financials for this Owner
Home Financials are based on the most recent Mortgage that was taken out on this home.Purchase Details
Purchase Details
Home Financials for this Owner
Home Financials are based on the most recent Mortgage that was taken out on this home.Purchase Details
Home Financials for this Owner
Home Financials are based on the most recent Mortgage that was taken out on this home.Similar Homes in the area
Home Values in the Area
Average Home Value in this Area
Purchase History
| Date | Type | Sale Price | Title Company |
|---|---|---|---|
| Survivorship Deed | $541,900 | None Available | |
| Warranty Deed | $385,000 | Charles D Stewart Jr | |
| Warranty Deed | $365,000 | None Available | |
| Warranty Deed | $288,000 | None Available | |
| Interfamily Deed Transfer | -- | -- | |
| Warranty Deed | $340,000 | -- | |
| Warranty Deed | $287,500 | -- |
Mortgage History
| Date | Status | Loan Amount | Loan Type |
|---|---|---|---|
| Open | $285,000 | New Conventional | |
| Closed | $175,000 | New Conventional | |
| Previous Owner | $328,500 | New Conventional | |
| Previous Owner | $288,000 | New Conventional | |
| Previous Owner | $195,000 | Fannie Mae Freddie Mac | |
| Previous Owner | $170,000 | No Value Available | |
| Previous Owner | $30,000 | Credit Line Revolving | |
| Previous Owner | $230,000 | No Value Available |
Property History
| Date | Event | Price | Change | Sq Ft Price |
|---|---|---|---|---|
| 07/28/2016 07/28/16 | Sold | $385,000 | -2.0% | $143 / Sq Ft |
| 06/24/2016 06/24/16 | Pending | -- | -- | -- |
| 06/13/2016 06/13/16 | For Sale | $393,000 | +7.7% | $146 / Sq Ft |
| 02/27/2014 02/27/14 | Sold | $365,000 | -3.9% | $135 / Sq Ft |
| 01/19/2014 01/19/14 | Pending | -- | -- | -- |
| 10/01/2013 10/01/13 | For Sale | $379,900 | +5.5% | $141 / Sq Ft |
| 11/19/2012 11/19/12 | Sold | $360,000 | -4.0% | $133 / Sq Ft |
| 09/26/2012 09/26/12 | Pending | -- | -- | -- |
| 09/07/2012 09/07/12 | For Sale | $375,000 | -- | $139 / Sq Ft |
Tax History Compared to Growth
Tax History
| Year | Tax Paid | Tax Assessment Tax Assessment Total Assessment is a certain percentage of the fair market value that is determined by local assessors to be the total taxable value of land and additions on the property. | Land | Improvement |
|---|---|---|---|---|
| 2024 | $2,514 | $57,140 | $0 | $0 |
| 2023 | $1,778 | $52,400 | $0 | $0 |
| 2022 | $1,547 | $46,260 | $0 | $0 |
| 2021 | $1,385 | $41,940 | $0 | $0 |
| 2020 | $1,710 | $39,800 | $0 | $0 |
| 2019 | $1,722 | $40,060 | $0 | $0 |
| 2017 | $1,851 | $43,000 | $0 | $0 |
| 2015 | $1,727 | $40,180 | $0 | $0 |
| 2014 | $1,574 | $36,700 | $0 | $0 |
Agents Affiliated with this Home
-

Seller's Agent in 2016
Terry Crutchfield
ARC Realty 280
(205) 873-3205
103 in this area
167 Total Sales
-

Buyer's Agent in 2016
Howard Whatley
ARC Realty 280
(205) 527-9318
19 in this area
74 Total Sales
-

Seller's Agent in 2014
Joyce Watson
ARC Realty - Hoover
(205) 706-4875
9 in this area
100 Total Sales
-
B
Seller's Agent in 2012
Barbara Ann Burke
RealtySouth
Map
Source: Greater Alabama MLS
MLS Number: 541350
APN: 09-3-08-0-001-019-030
- 901 Southledge Trace
- 100 Linden Ln
- 404 Southledge Rd
- 917 Southledge Trace
- 311 Southledge Place
- 262 Highland Park Dr
- 1004 Highland Lakes Dr Unit 7
- 1006 Highland Lakes Dr Unit 6
- 121 Swan Lake Cir Unit Lot161
- 187 Highland Lakes Dr Unit 2
- 1067 Fairfield Ln Unit 22-112
- 1056 Fairfield Ln Unit 22-109
- 561 Sheffield Way Unit 22-92
- 195 Highland Lakes Dr Unit 3
- 1021 Drayton Way
- 2227 Harris Wright Dr
- 1000 Highland Park Dr Unit 2035
- 1038 Highland Park Dr Unit 2026
- 149 Highland View Dr Unit 440
- 1119 Springhill Ln Unit Estate lot 5
