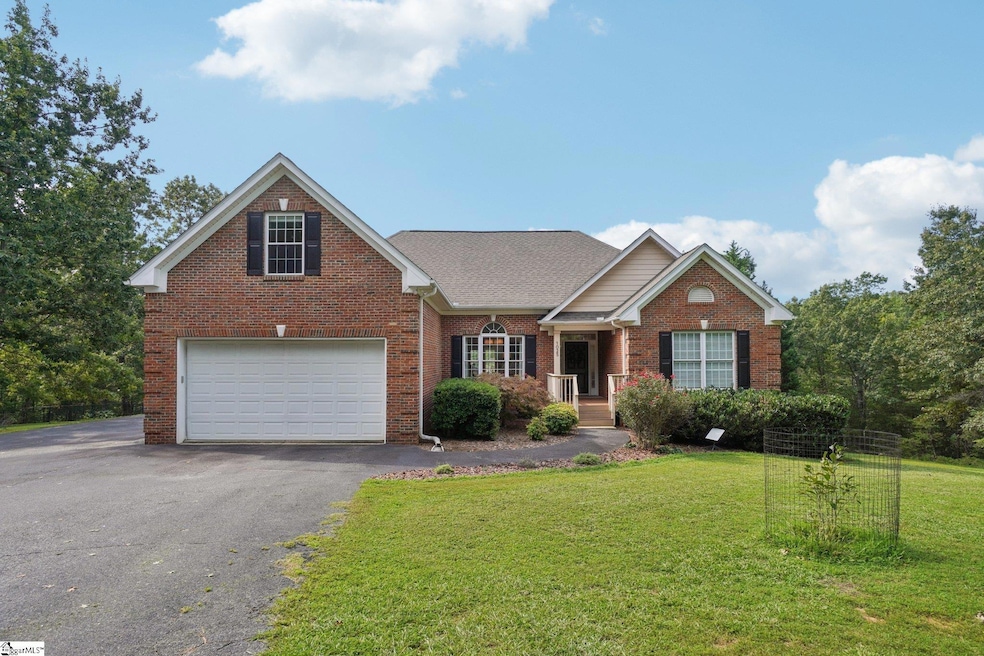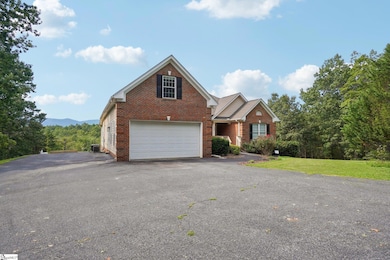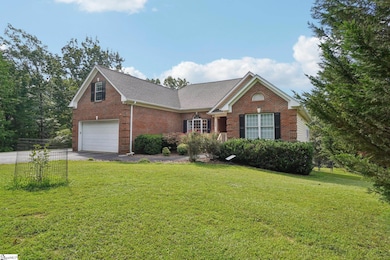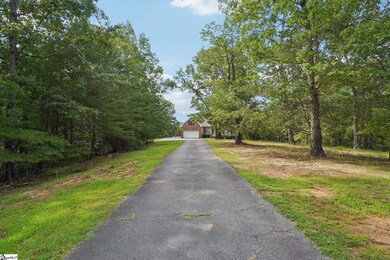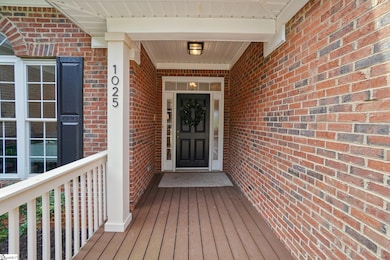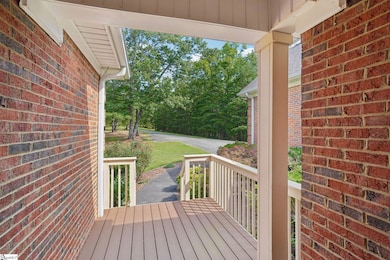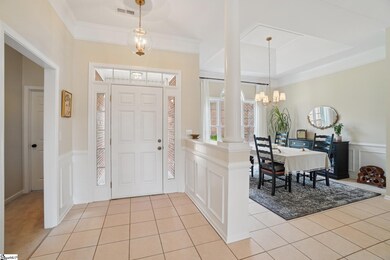1025 Highland View Ln Mill Spring, NC 28756
Estimated payment $5,057/month
Highlights
- RV or Boat Parking
- Mountain View
- Wooded Lot
- 17.63 Acre Lot
- Deck
- Traditional Architecture
About This Home
Peace and privacy are aplenty at 1025 Highland View Lane. This property offers many of the best aspects of mountain living right outside your front door and is perfect for those seeking an active outdoor lifestyle, the calmness of the picturesque western NC mountains, or both! Some of the many highlights include: • Over 17 acres of property with paved driveway and parking for boats, trailers, and RVs • 4 spacious bedrooms, 3 full bathrooms, and 2 half-bathrooms (one bedroom currently used as an STR subject to HOA rules) • 2-car garage on the primary level, a rarity in the mountains • 4-season mountain view from your primary bedroom, deck, bedroom, and sunroom • New roof, water pressure tank, and numerous updated lighting and hardware fixtures, all less than 2 years old • Large unfinished, walk-out basement perfect for a workshop/craft area, downstairs family area, or extra living space plus an additional lower-level bonus room with a dog bath for your furry friends • Fenced backyard and separate fenced garden area • Gorgeous primary bathroom remodel with standing shower, Italian manufactured zellige subway tile, soaker tub, bidet toilet, and real marble flooring This home also boasts ample storage, a Tesla brand EV charger, and several butterfly bushes, young fruit trees, and berry bushes. Enjoy the sights as deer, turkeys, and many types of birds pay you regular visits, and the night sky is ideal for stargazing. You’ll be only 3 minutes to the Lake Adger boat ramp, 25 minutes to Lake Lure, and spoiled for choice with nearby hiking trails, including one on the edge of the property and maintained by the community. Welcome a new chapter with a morning coffee while taking in the sunrise views of the Tryon Ridge from your deck.
Home Details
Home Type
- Single Family
Est. Annual Taxes
- $4,051
Year Built
- Built in 2003
Lot Details
- 17.63 Acre Lot
- Interior Lot
- Level Lot
- Wooded Lot
HOA Fees
- $108 Monthly HOA Fees
Home Design
- Traditional Architecture
- Brick Exterior Construction
- Architectural Shingle Roof
- Hardboard
Interior Spaces
- 3,800-3,999 Sq Ft Home
- 1.5-Story Property
- Ceiling Fan
- Gas Log Fireplace
- Living Room
- Breakfast Room
- Dining Room
- Bonus Room
- Workshop
- Sun or Florida Room: Size: 13x12
- Mountain Views
Kitchen
- Electric Oven
- Built-In Microwave
- Dishwasher
Flooring
- Carpet
- Ceramic Tile
Bedrooms and Bathrooms
- 4 Bedrooms | 3 Main Level Bedrooms
- In-Law or Guest Suite
- 5 Bathrooms
Laundry
- Laundry Room
- Laundry on main level
- Dryer
- Washer
Partially Finished Basement
- Walk-Out Basement
- Interior Basement Entry
- Stubbed For A Bathroom
- Basement Storage
Parking
- 2 Car Attached Garage
- RV or Boat Parking
Outdoor Features
- Deck
- Patio
- Front Porch
Schools
- Polk Central Elementary School
- Polk Middle School
- Polk County High School
Farming
- Pasture
Utilities
- Heat Pump System
- Underground Utilities
- Well
- Electric Water Heater
- Septic Tank
Community Details
- Tessier Group 828 254 9842 HOA
- Lake Adger Subdivision
- Mandatory home owners association
- Electric Vehicle Charging Station
Listing and Financial Details
- Assessor Parcel Number P54-93
Map
Home Values in the Area
Average Home Value in this Area
Tax History
| Year | Tax Paid | Tax Assessment Tax Assessment Total Assessment is a certain percentage of the fair market value that is determined by local assessors to be the total taxable value of land and additions on the property. | Land | Improvement |
|---|---|---|---|---|
| 2025 | $4,099 | $815,808 | $244,560 | $571,248 |
| 2024 | $2,981 | $463,696 | $129,780 | $333,916 |
| 2023 | $2,981 | $463,696 | $129,780 | $333,916 |
| 2022 | $2,923 | $463,696 | $129,780 | $333,916 |
| 2021 | $2,923 | $463,696 | $129,780 | $333,916 |
| 2020 | $2,551 | $383,976 | $129,780 | $254,196 |
| 2019 | $2,551 | $383,976 | $129,780 | $254,196 |
| 2018 | $2,359 | $383,976 | $129,780 | $254,196 |
| 2017 | $2,359 | $460,480 | $184,725 | $275,755 |
| 2016 | $2,731 | $460,480 | $184,725 | $275,755 |
| 2015 | $2,640 | $0 | $0 | $0 |
| 2014 | $2,640 | $0 | $0 | $0 |
| 2013 | -- | $0 | $0 | $0 |
Property History
| Date | Event | Price | List to Sale | Price per Sq Ft | Prior Sale |
|---|---|---|---|---|---|
| 11/07/2025 11/07/25 | Pending | -- | -- | -- | |
| 10/28/2025 10/28/25 | Price Changed | $875,000 | -1.0% | $230 / Sq Ft | |
| 09/05/2025 09/05/25 | For Sale | $884,000 | +21.1% | $233 / Sq Ft | |
| 12/04/2023 12/04/23 | Sold | $730,000 | -4.6% | $278 / Sq Ft | View Prior Sale |
| 10/24/2023 10/24/23 | For Sale | $765,000 | -- | $291 / Sq Ft |
Purchase History
| Date | Type | Sale Price | Title Company |
|---|---|---|---|
| Warranty Deed | $730,000 | None Listed On Document | |
| Warranty Deed | $730,000 | None Listed On Document | |
| Deed | $95,000 | -- | |
| Deed | -- | -- |
Mortgage History
| Date | Status | Loan Amount | Loan Type |
|---|---|---|---|
| Open | $584,000 | New Conventional | |
| Closed | $584,000 | New Conventional |
Source: Greater Greenville Association of REALTORS®
MLS Number: 1573141
APN: P54-93
- 000 Ridgeland Way
- 0 Rose Hollow Dr Unit Tract 2 CAR4245675
- 0 Rose Hollow Dr Unit Tract 1 CAR4244203
- 46.6 Acres Regan Jackson Rd
- 00 N Boundary Rd Unit 51/52
- 421 N Boundary Rd
- 206 Legend Dr
- 46 N Park Ln
- 45-45A N Park Ln
- 723 N Highland Rd
- 00 Lake Adger Pkwy Unit Lot 7
- 0 Parkway North None Unit 13
- 871 E Deep Gap Farm Rd Unit 39
- 0 Deep Gap Farm Rd E Unit CAR4127995
- 0 Stratford Dr Unit 19
- 3436 Lake Adger Pkwy
- 25 Monteith Place
- LOT 25 Monteith Place
- LOT 37 N Mountain Ln
- 4 Woodward Dr
