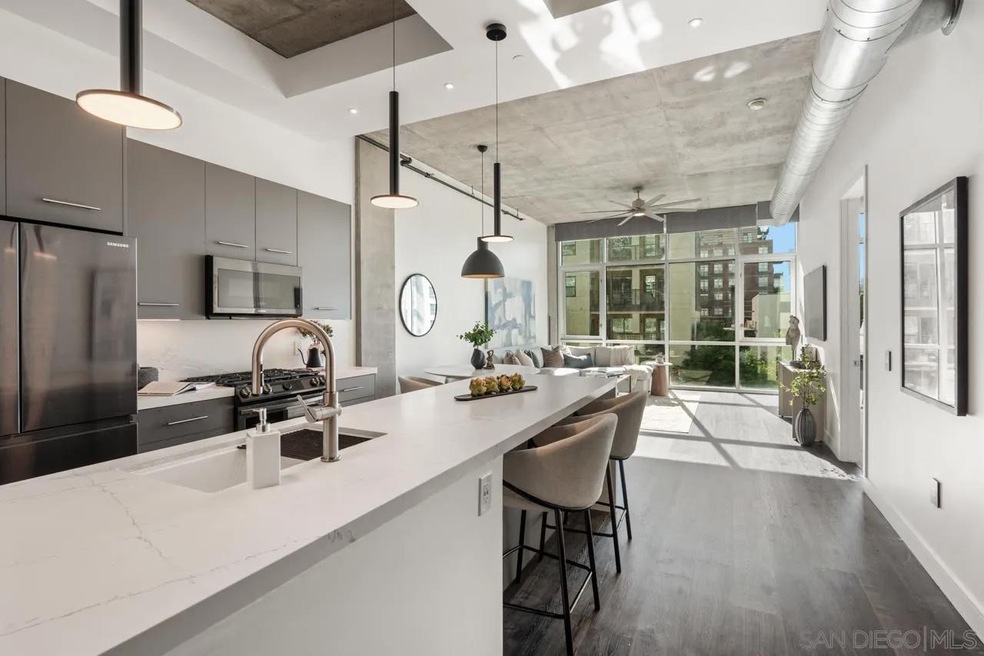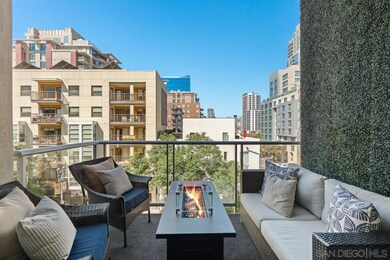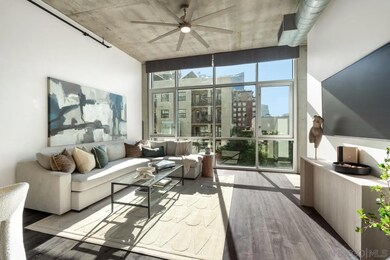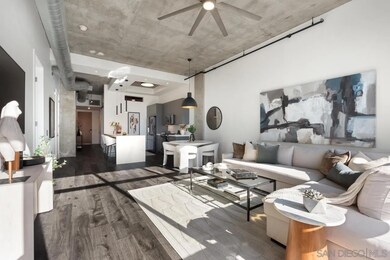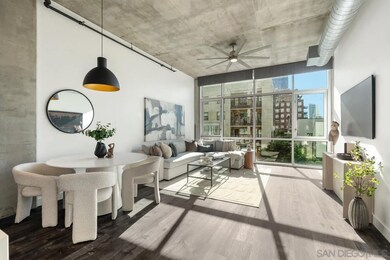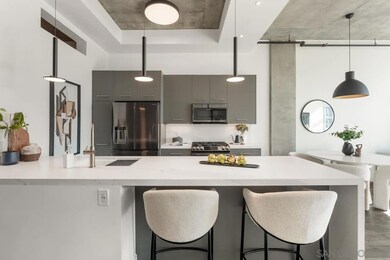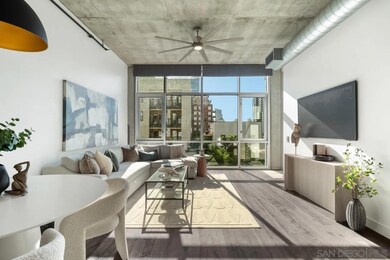Fahrenheit Lofts 1025 Island Ave Unit 402 Floor 4 San Diego, CA 92101
East Village NeighborhoodEstimated payment $5,710/month
Highlights
- Gated Parking
- 3-minute walk to Park And Market
- Elevator
- 18,261 Sq Ft lot
- Contemporary Architecture
- 1 Car Attached Garage
About This Home
Step into a fully upgraded condominium in the heart of East Village. Designed by a principal of a respected interior design firm, this home has been thoughtfully updated with attention to detail. The open floor plan features recessed LED lighting and durable laminate flooring. At the center of the home, the kitchen is equipped with Euro-style cabinetry, Silestone countertops with a waterfall edge, and under-cabinet lighting for a clean, modern look with upgraded appliances. The bathrooms have been fully renovated with modern, high-end finishes. The primary features a glass tile shower surround with Silestone niche, ceiling rain head, hand shower, and frameless European glass door. New Euro-style vanity cabinets with Silestone countertops. The primary bedroom offers comfort with wall-to-wall carpeting and custom California closets for storage. Smart home features include remote-controlled electric shades, a Nest doorbell with camera, and SwitchBot remote access for the unit door. Building amenities include Amazon delivery lockers and Google Fiber Webpass with 1G internet—all included in the HOA fees. Nestled in the dynamic and walkable East Village neighborhood, this home blends luxury finishes with unbeatable access to San Diego’s top dining, shopping, and entertainment.
Listing Agent
Pacific Sotheby's International Realty License #01961093 Listed on: 09/08/2025

Property Details
Home Type
- Condominium
Est. Annual Taxes
- $7,512
Year Built
- Built in 2006
HOA Fees
- $732 Monthly HOA Fees
Parking
- 1 Car Attached Garage
- Tuck Under Garage
- Garage Door Opener
- Gated Parking
Home Design
- Contemporary Architecture
- Modern Architecture
- Entry on the 4th floor
- Brick Exterior Construction
- Cement Siding
Interior Spaces
- 1,043 Sq Ft Home
- 1-Story Property
- Family Room
- Living Room
- Dining Area
- Dryer
Kitchen
- Gas Oven
- Gas Range
- Microwave
- Freezer
- Ice Maker
- Dishwasher
- Disposal
Bedrooms and Bathrooms
- 2 Bedrooms
- Walk-In Closet
Home Security
Utilities
- Forced Air Heating and Cooling System
Community Details
Overview
- Association fees include common area maintenance, exterior (landscaping), exterior bldg maintenance, gas, limited insurance, roof maintenance, trash pickup, water
- 77 Units
- Fahrenheit HOA
- Mid-Rise Condominium
- Fahrenheit Community
- Downtown Subdivision
Pet Policy
- Pets allowed on a case-by-case basis
Additional Features
- Elevator
- Fire Sprinkler System
Map
About Fahrenheit Lofts
Home Values in the Area
Average Home Value in this Area
Tax History
| Year | Tax Paid | Tax Assessment Tax Assessment Total Assessment is a certain percentage of the fair market value that is determined by local assessors to be the total taxable value of land and additions on the property. | Land | Improvement |
|---|---|---|---|---|
| 2025 | $7,512 | $610,511 | $343,717 | $266,794 |
| 2024 | $7,512 | $598,541 | $336,978 | $261,563 |
| 2023 | $7,340 | $582,297 | $284,456 | $297,841 |
| 2022 | $7,224 | $582,297 | $284,456 | $297,841 |
| 2021 | $7,165 | $570,880 | $278,879 | $292,001 |
| 2020 | $7,073 | $565,027 | $276,020 | $289,007 |
| 2019 | $6,940 | $553,949 | $270,608 | $283,341 |
| 2018 | $6,490 | $543,088 | $265,302 | $277,786 |
| 2017 | $6,331 | $532,440 | $260,100 | $272,340 |
| 2016 | $6,224 | $522,000 | $255,000 | $267,000 |
| 2015 | $4,410 | $361,072 | $91,798 | $269,274 |
| 2014 | $4,318 | $354,000 | $90,000 | $264,000 |
Property History
| Date | Event | Price | List to Sale | Price per Sq Ft | Prior Sale |
|---|---|---|---|---|---|
| 11/21/2025 11/21/25 | Pending | -- | -- | -- | |
| 10/21/2025 10/21/25 | Price Changed | $829,999 | -1.2% | $796 / Sq Ft | |
| 09/08/2025 09/08/25 | For Sale | $839,999 | +18.3% | $805 / Sq Ft | |
| 10/17/2022 10/17/22 | Sold | $710,000 | +1.4% | $681 / Sq Ft | View Prior Sale |
| 10/06/2022 10/06/22 | Pending | -- | -- | -- | |
| 10/01/2022 10/01/22 | For Sale | $699,900 | -- | $671 / Sq Ft |
Purchase History
| Date | Type | Sale Price | Title Company |
|---|---|---|---|
| Quit Claim Deed | -- | Cunneen Booth Llp | |
| Grant Deed | $522,000 | Chicago Title Company | |
| Interfamily Deed Transfer | -- | Chicago Title Company | |
| Grant Deed | $354,000 | Chicago Title Company | |
| Interfamily Deed Transfer | -- | Chicago Title Company | |
| Grant Deed | $547,000 | First American Title | |
| Grant Deed | $359,000 | Fidelity National Title Co |
Mortgage History
| Date | Status | Loan Amount | Loan Type |
|---|---|---|---|
| Previous Owner | $531,135 | New Conventional | |
| Previous Owner | $75,100 | Stand Alone Second | |
| Previous Owner | $251,300 | Purchase Money Mortgage |
Source: San Diego MLS
MLS Number: 250038366
APN: 535-125-16-31
- 1050 Island Ave Unit 609
- 1050 Island Ave Unit 422
- 1050 Island Ave Unit 405
- 1050 Island Ave Unit 706
- 427 9th Ave Unit 601
- 427 9th Ave Unit 1308
- 427 9th Ave Unit 501
- 427 9th Ave Unit 704
- 1150 J St Unit 606
- 1150 J St Unit 104
- 1150 J St Unit 406
- 350 11th Ave Unit 133
- 350 11th Ave Unit 134
- 350 11th Ave Unit 928
- 321 10th Ave Unit 903
- 321 10th Ave Unit 505
- 321 10th Ave Unit 1401
- 525 11th Ave Unit 1116
- 525 11th Ave Unit 1405
- 550 Park Blvd Unit 2306
