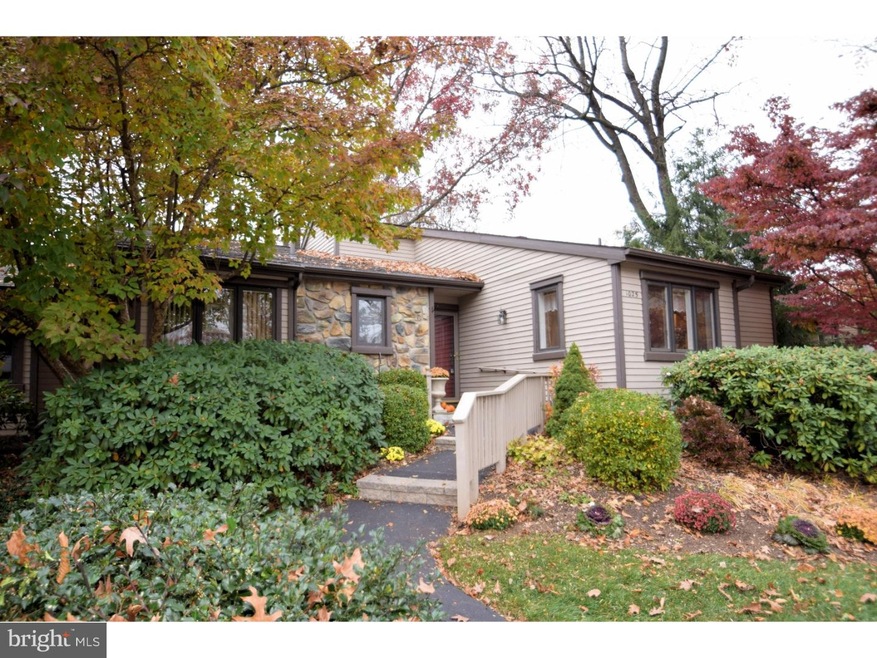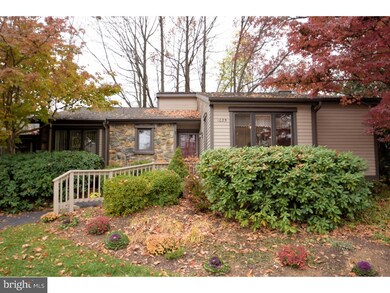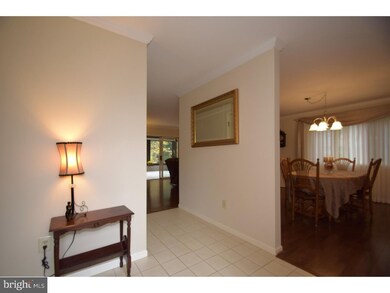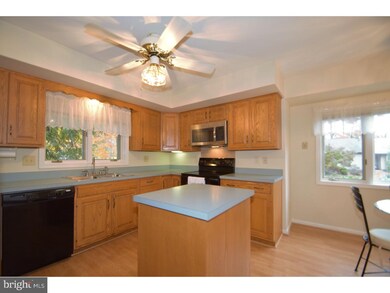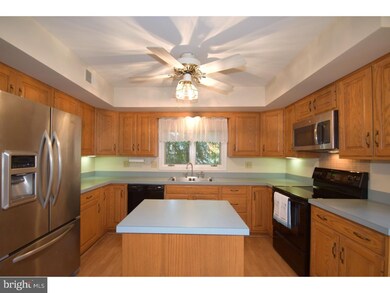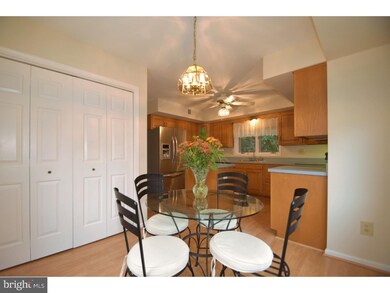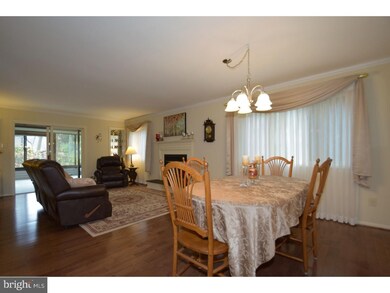
1025 Kennett Way West Chester, PA 19380
Highlights
- In Ground Pool
- Colonial Architecture
- 1 Car Detached Garage
- Senior Community
- 1 Fireplace
- Eat-In Kitchen
About This Home
As of June 2017Welcome home to Hershey's Mill: Chester County's premier 55+ community in East Goshen?minutes from Malvern and the Main Line. Recently refreshed and desirable Donegal End Unit has it all! Enjoy easy living in this 3 Bed, 3 Bath home. The 1st floor is perfectly manageable for everyday living, while the finished upper and lower levels offer added space for visitors and storage. The Tiled Entry welcomes you to the Living Room with new hardwoods & a fireplace to warm your winter evenings. The Dining Room boasts new hardwoods, a picture window and a new chandelier. Read and relax in your 4-season Sunroom with a secluded backyard and refinished Deck. Eat-In Kitchen has a Pantry, Newer Appliances, architectural refrigerator, Breakfast Area and Laundry. Refreshed Hall Bath with Tub/Shower and elevated modern toilet is conveniently located, and also serves the Guest Bedroom. Master Bedroom with New carpet, charming Window Seat, Ceiling Fan and Walk-In Closet w/ organizer has its own Master Bath with Stall Shower and elevated modern toilet. Finished Upper Level is cozy and serves as 3rd Bedroom or flex space. Enjoy the Finished Basement with Great Room, additional Project Room w/ Cedar Closet and a full bath w/ Whirlpool Tub. Basement also features a workshop w/ utility sink and additional storage. A one car Garage (with Opener) is just steps from the front door and completes the amenities of this lovely home. Newer Heat Pump/central air unit, hybrid hot water heater, water softener, washer & dryer & more! Relax in the peace of mind of a gated community with 24 hour security, complete landscaping, and all outdoor maintenance. Socialize with friends and neighbors, join in on tennis, pickle ball or bocce, or meet new friends in the community center for bingo, bunco or Mah Jongg. Lakes and nature areas are for your outdoor enjoyment, and community gardens let you exercise your green thumb. There is even a woodshop, a library, and of course, a community pool. The 800-acre development evolved gracefully on historic property surrounding an 18-hole golf course with a popular clubhouse. Cultural opportunities abound given the proximity to West Chester and a short train ride to Center City. With ample shopping in Exton, Hershey's Mill retains the bucolic Chester County aura. At the West Gate a convenient plaza with supermarket, salon, pharmacy, dry cleaner, bank and pizza shop makes daily trips a breeze. All this can be part of your life's next chapter at Hershey's Mill!
Last Agent to Sell the Property
Realty Mark Associates License #RS-176882L Listed on: 11/21/2016

Townhouse Details
Home Type
- Townhome
Est. Annual Taxes
- $4,291
Year Built
- Built in 1988
HOA Fees
- $513 Monthly HOA Fees
Parking
- 1 Car Detached Garage
- 3 Open Parking Spaces
Home Design
- Colonial Architecture
- Wood Siding
- Stone Siding
Interior Spaces
- 1,328 Sq Ft Home
- Property has 1 Level
- 1 Fireplace
- Family Room
- Living Room
- Dining Room
- Basement Fills Entire Space Under The House
- Eat-In Kitchen
- Laundry on main level
Bedrooms and Bathrooms
- 3 Bedrooms
- En-Suite Primary Bedroom
- 3 Full Bathrooms
Utilities
- Central Air
- Heating Available
- Electric Water Heater
Additional Features
- In Ground Pool
- 1,328 Sq Ft Lot
Listing and Financial Details
- Tax Lot 0226
- Assessor Parcel Number 53-01R-0226
Community Details
Overview
- Senior Community
- $3,700 Other One-Time Fees
- Hersheys Mill Subdivision, Donegal Floorplan
Pet Policy
- Pets allowed on a case-by-case basis
Ownership History
Purchase Details
Home Financials for this Owner
Home Financials are based on the most recent Mortgage that was taken out on this home.Purchase Details
Home Financials for this Owner
Home Financials are based on the most recent Mortgage that was taken out on this home.Purchase Details
Similar Homes in West Chester, PA
Home Values in the Area
Average Home Value in this Area
Purchase History
| Date | Type | Sale Price | Title Company |
|---|---|---|---|
| Deed | $340,000 | Trident Land Transfer Co | |
| Deed | $324,900 | None Available | |
| Interfamily Deed Transfer | -- | -- |
Mortgage History
| Date | Status | Loan Amount | Loan Type |
|---|---|---|---|
| Previous Owner | $259,920 | Adjustable Rate Mortgage/ARM |
Property History
| Date | Event | Price | Change | Sq Ft Price |
|---|---|---|---|---|
| 06/15/2017 06/15/17 | Sold | $340,000 | -2.9% | $256 / Sq Ft |
| 04/10/2017 04/10/17 | Pending | -- | -- | -- |
| 11/21/2016 11/21/16 | For Sale | $349,990 | +7.7% | $264 / Sq Ft |
| 06/27/2014 06/27/14 | Sold | $324,900 | 0.0% | $203 / Sq Ft |
| 05/04/2014 05/04/14 | Pending | -- | -- | -- |
| 05/01/2014 05/01/14 | For Sale | $324,900 | -- | $203 / Sq Ft |
Tax History Compared to Growth
Tax History
| Year | Tax Paid | Tax Assessment Tax Assessment Total Assessment is a certain percentage of the fair market value that is determined by local assessors to be the total taxable value of land and additions on the property. | Land | Improvement |
|---|---|---|---|---|
| 2024 | $4,795 | $166,850 | $84,940 | $81,910 |
| 2023 | $4,795 | $166,850 | $84,940 | $81,910 |
| 2022 | $4,649 | $166,850 | $84,940 | $81,910 |
| 2021 | $4,582 | $166,850 | $84,940 | $81,910 |
| 2020 | $4,552 | $166,850 | $84,940 | $81,910 |
| 2019 | $4,487 | $166,850 | $84,940 | $81,910 |
| 2018 | $4,389 | $166,850 | $84,940 | $81,910 |
| 2017 | $4,291 | $166,850 | $84,940 | $81,910 |
| 2016 | $3,794 | $166,850 | $84,940 | $81,910 |
| 2015 | $3,794 | $166,850 | $84,940 | $81,910 |
| 2014 | $3,794 | $166,850 | $84,940 | $81,910 |
Agents Affiliated with this Home
-
H
Seller's Agent in 2017
Herb Guenther
Realty Mark Associates
(215) 450-7501
4 Total Sales
-

Buyer's Agent in 2017
Carey Garvey
EXP Realty, LLC
(610) 888-7993
11 Total Sales
-
L
Seller's Agent in 2014
LILLIAN WILLIS
Wagner Real Estate
-
M
Seller Co-Listing Agent in 2014
Monica Connolly
RE/MAX
(610) 864-6179
-

Buyer's Agent in 2014
Pat Meehan
Springer Realty Group
(610) 574-2465
10 Total Sales
Map
Source: Bright MLS
MLS Number: 1003579091
APN: 53-01R-0226.0000
- 960 Kennett Way
- 383 Eaton Way
- 689 Heatherton Ln
- 1076 Kennett Way
- 1200 Waterford Rd
- 1613 Yardley Dr
- 562 Franklin Way
- 1602 Ulster Ln
- 1492 Quaker Ridge
- 1243 Princeton Ln
- 1460 Quaker Ridge
- 1215 Youngs Rd
- 971 Cornwallis Dr
- 1713 Yardley Dr
- 936 Jefferson Way
- 1235 Waterford Rd
- 1419 Mill Creek Dr
- 1133 Windsor Dr
- THE WARREN - Millstone Cir
- The Delchester - Millstone Cir
