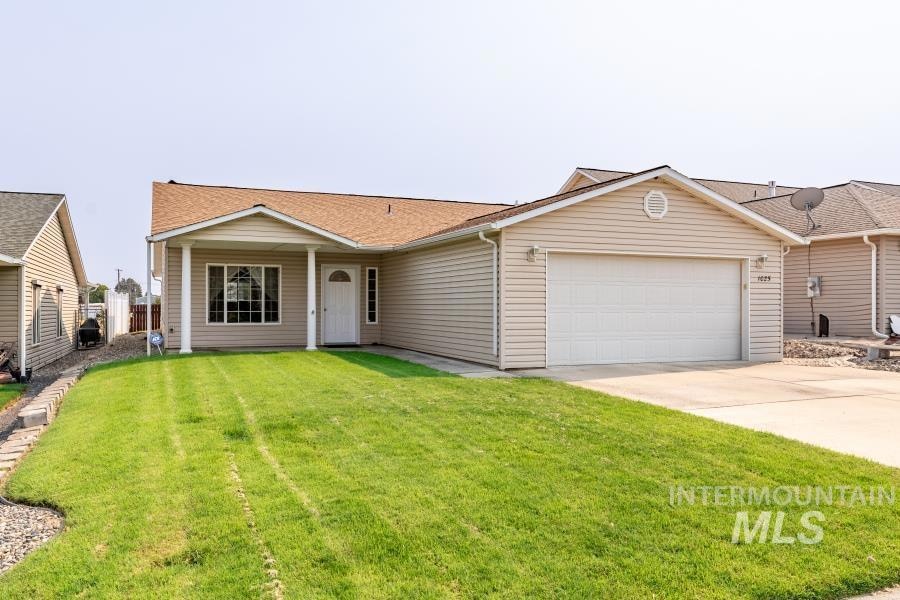Welcome to this well-kept, single-level home offering 3 bedrooms, 2 bathrooms, and a simple, functional floor plan. Built in 2005 and thoughtfully maintained, this 1,500 sq. ft. home combines easy living with comfort and convenience. Inside you’ll find an open layout with no steps, making it accessible and practical for all stages of life. The kitchen, dining, and living spaces flow seamlessly, while the primary suite offers a private retreat. A two-car garage provides plenty of storage and parking. Enjoy a welcoming covered front patio for greeting friends and neighbors, and a covered back patio that’s perfect for relaxing, grilling, or entertaining. The flat, spacious yard is a blank canvas—ideal for gardeners to create their dream space or for those who prefer simple, low-maintenance living. The home sits in a tidy neighborhood where pride of ownership shows throughout. This inviting layout, desirable location, and well-cared-for condition, this home is move-in ready and







