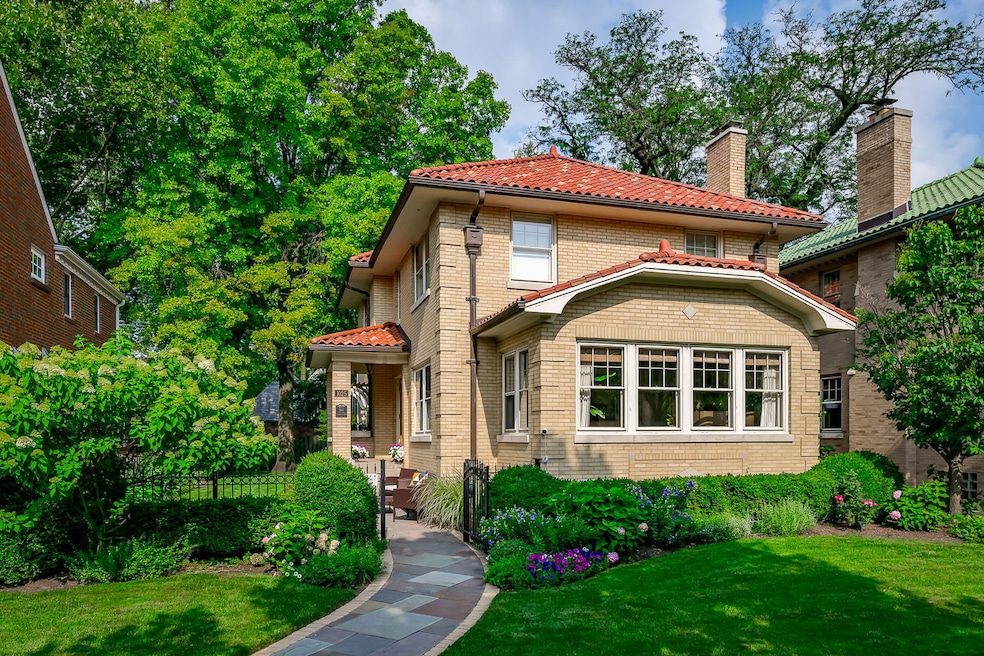
1025 Linden Ave Oak Park, IL 60302
Estimated payment $6,089/month
Highlights
- Colonial Architecture
- Landscaped Professionally
- Mud Room
- Horace Mann Elementary School Rated A
- Wood Flooring
- Breakfast Room
About This Home
This strikingly elegant side-entrance brick Colonial is not to be missed. Gracious curb appeal and lush landscaping beckons to a serene and private yard. Enter inviting foyer where character welcomes you. Natural light abounds in this 3 BR/ 2.1 BA beauty! Southeastern exposure floods the spacious living room and offers multiple furniture arrangement options. Love the charming fireplace for cool weather. Dining room has coved ceiling and lovely crown molding. Open kitchen has generous white cabinets, granite countertops, and stainless appliances. Adorable breakfast room overlooks bluestone patio and darling 3-season porch is currently used as a Shabby Chic "She Shed"! The original powder room is situated just off of the foyer. Use either staircase for convenient access to the newly finished basement family room, office, and laundry/ utility room. Find 3 generous 2nd floor bedrooms including a primary en-suite bath and walk-in closet. Backyard bluestone patio is the perfect retreat to relax and watch a game. Tile roof was completely torn off and re-roofed with exceptional Ludowici TILE. Brick has been tuckpointed and replacement storm windows were installed. Boiler and hot water heater (2018), central a/c installed, electrical service upgraded, drinking water filtration system installed and 12-zoned sprinkler system installed. Newer front gate. This home is a real WINNER!
Listing Agent
Berkshire Hathaway HomeServices Chicago License #475125503 Listed on: 08/15/2025

Home Details
Home Type
- Single Family
Est. Annual Taxes
- $19,131
Year Built
- Built in 1930
Lot Details
- Lot Dimensions are 50 x 125
- Fenced
- Landscaped Professionally
- Sprinkler System
Parking
- 2 Car Garage
- Off Alley Parking
Home Design
- Colonial Architecture
- Brick Exterior Construction
- Tile Roof
Interior Spaces
- 2,288 Sq Ft Home
- 2-Story Property
- Wood Burning Fireplace
- Mud Room
- Entrance Foyer
- Family Room
- Living Room with Fireplace
- Breakfast Room
- Formal Dining Room
- Storage Room
- Laundry Room
- Wood Flooring
- Basement Fills Entire Space Under The House
- Carbon Monoxide Detectors
Bedrooms and Bathrooms
- 3 Bedrooms
- 3 Potential Bedrooms
Outdoor Features
- Enclosed Patio or Porch
Schools
- Horace Mann Elementary School
- Percy Julian Middle School
- Oak Park & River Forest High Sch
Utilities
- Central Air
- Radiator
- Heating System Uses Steam
- Heating System Uses Natural Gas
- 100 Amp Service
- Lake Michigan Water
Listing and Financial Details
- Homeowner Tax Exemptions
Map
Home Values in the Area
Average Home Value in this Area
Tax History
| Year | Tax Paid | Tax Assessment Tax Assessment Total Assessment is a certain percentage of the fair market value that is determined by local assessors to be the total taxable value of land and additions on the property. | Land | Improvement |
|---|---|---|---|---|
| 2024 | $19,131 | $56,656 | $9,455 | $47,201 |
| 2023 | $18,051 | $62,000 | $9,455 | $52,545 |
| 2022 | $18,051 | $50,429 | $8,215 | $42,214 |
| 2021 | $18,870 | $50,429 | $8,215 | $42,214 |
| 2020 | $18,468 | $53,694 | $8,215 | $45,479 |
| 2019 | $16,365 | $46,084 | $7,440 | $38,644 |
| 2018 | $16,265 | $47,480 | $7,440 | $40,040 |
| 2017 | $15,930 | $47,480 | $7,440 | $40,040 |
| 2016 | $14,862 | $39,422 | $6,200 | $33,222 |
| 2015 | $13,952 | $41,311 | $6,200 | $35,111 |
| 2014 | $12,983 | $41,311 | $6,200 | $35,111 |
| 2013 | $12,659 | $41,527 | $6,200 | $35,327 |
Property History
| Date | Event | Price | Change | Sq Ft Price |
|---|---|---|---|---|
| 08/18/2025 08/18/25 | Pending | -- | -- | -- |
| 08/15/2025 08/15/25 | For Sale | $825,000 | -- | $361 / Sq Ft |
Purchase History
| Date | Type | Sale Price | Title Company |
|---|---|---|---|
| Warranty Deed | $575,000 | Premium Title | |
| Interfamily Deed Transfer | -- | None Available |
Mortgage History
| Date | Status | Loan Amount | Loan Type |
|---|---|---|---|
| Open | $510,400 | New Conventional | |
| Previous Owner | $472,000 | Credit Line Revolving | |
| Previous Owner | $300,700 | Unknown | |
| Previous Owner | $150,000 | Credit Line Revolving |
Similar Homes in Oak Park, IL
Source: Midwest Real Estate Data (MRED)
MLS Number: 12436775
APN: 16-06-217-020-0000
- 1036 N Oak Park Ave
- 1105 N Euclid Ave
- 1000 N East Ave
- 1201 Columbian Ave
- 901 N East Ave
- 1104 Fair Oaks Ave
- 1118 N Kenilworth Ave
- 820 N Oak Park Ave
- 827 N Grove Ave
- 807 Fair Oaks Ave
- 1600 N New England Ave Unit 4
- 825 Woodbine Ave
- 419 Greenfield St
- 936 N Ridgeland Ave
- 1141 N Ridgeland Ave
- 1733 N Oak Park Ave
- 919 N Harvey Ave
- 1122 N Ridgeland Ave
- 1105 N Harvey Ave
- 707 Woodbine Ave






