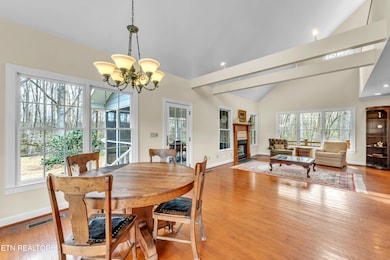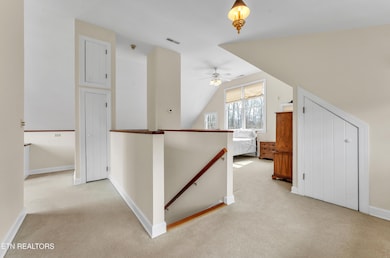1025 Lowe Rd Cohutta, GA 30710
Estimated payment $5,425/month
Highlights
- 32.46 Acre Lot
- Private Lot
- Wooded Lot
- Mountain View
- Creek On Lot
- Wood Flooring
About This Home
Escape to your own private storybook retreat with this enchanting English Cottage nestled on over 32 acres of breathtaking countryside in Northwest Georgia. Surrounded by level, open fields, mature trees, a spring-fed pond, and a meandering creek, this idyllic setting offers a rare blend of natural beauty, serenity, and charm. Whether you're sipping your morning coffee or diving into your favorite book, the screened-in porch provides the perfect vantage point to soak in the peaceful views and abundant wildlife. Step inside to find a thoughtfully designed open floorplan that exudes warmth and sophistication. Hardwood floors grace the main level, leading you into spacious living areas filled with natural light. The primary suite on the main floor is a luxurious haven, featuring a spa-like en-suite with a soaking tub, separate shower, and a private deck—perfect for watching the sunrise in total seclusion. Upstairs, you'll find a charming loft with custom built-ins and a private bath—ideal for a home office, studio, or guest quarters. Two more generously sized bedrooms and a full bath complete the upper level, offering space and comfort for families of any size. All this tranquility comes without sacrificing convenience—centrally located with easy access to Chattanooga, Cleveland, and Dalton. Whether you're looking for a peaceful forever home or a scenic weekend getaway, this one-of-a-kind property is a rare opportunity to live immersed in nature without being far from it all!
Home Details
Home Type
- Single Family
Est. Annual Taxes
- $3,561
Year Built
- Built in 1990
Lot Details
- 32.46 Acre Lot
- Private Lot
- Level Lot
- Wooded Lot
Parking
- 3 Car Attached Garage
Home Design
- Cottage
- Block Foundation
- Wood Siding
Interior Spaces
- 4,017 Sq Ft Home
- 2-Story Property
- 1 Fireplace
- Combination Dining and Living Room
- Screened Porch
- Mountain Views
- Washer and Dryer Hookup
Kitchen
- Range
- Dishwasher
Flooring
- Wood
- Carpet
- Tile
Bedrooms and Bathrooms
- 4 Bedrooms
- Primary Bedroom on Main
- Soaking Tub
- Walk-in Shower
Outdoor Features
- Creek On Lot
Schools
- New Hope Elementary And Middle School
- Northwest Whitfield High School
Utilities
- Central Heating and Cooling System
- Heating System Uses Propane
- Septic Tank
Community Details
- No Home Owners Association
Listing and Financial Details
- Assessor Parcel Number 11-151-02-000
Map
Home Values in the Area
Average Home Value in this Area
Tax History
| Year | Tax Paid | Tax Assessment Tax Assessment Total Assessment is a certain percentage of the fair market value that is determined by local assessors to be the total taxable value of land and additions on the property. | Land | Improvement |
|---|---|---|---|---|
| 2024 | $2,692 | $168,503 | $55,800 | $112,703 |
| 2023 | $2,692 | $129,312 | $52,712 | $76,600 |
| 2022 | $2,298 | $101,610 | $37,707 | $63,903 |
| 2021 | $2,290 | $101,610 | $37,707 | $63,903 |
| 2020 | $2,358 | $101,610 | $37,707 | $63,903 |
| 2019 | $2,387 | $101,610 | $37,707 | $63,903 |
| 2018 | $2,416 | $101,610 | $37,707 | $63,903 |
| 2017 | $2,408 | $101,610 | $37,707 | $63,903 |
| 2016 | $2,135 | $95,906 | $37,707 | $58,199 |
| 2014 | $1,861 | $85,831 | $27,632 | $58,199 |
| 2013 | -- | $97,774 | $39,575 | $58,199 |
Property History
| Date | Event | Price | List to Sale | Price per Sq Ft |
|---|---|---|---|---|
| 09/10/2025 09/10/25 | Pending | -- | -- | -- |
| 05/20/2025 05/20/25 | Price Changed | $975,000 | -2.5% | $243 / Sq Ft |
| 03/14/2025 03/14/25 | For Sale | $1,000,000 | -- | $249 / Sq Ft |
Purchase History
| Date | Type | Sale Price | Title Company |
|---|---|---|---|
| Warranty Deed | -- | -- | |
| Deed | -- | -- |
Source: East Tennessee REALTORS® MLS
MLS Number: 1293345
APN: 11-151-02-000
- 4057 W Parliament Dr
- 4053 W Parliament Dr
- 4950 Standifer Rd
- 175 Promise Heights Dr
- 141 Promise Heights Dr
- 0 Cooper Rd Unit 1522624
- 0 Cooper Rd Unit 131107
- 479 Cooper Rd
- Lot 45 Edinburgh Place
- 4416 Wedgewood Ln
- Lot 54 Wexford Place
- 1142 Wexford Place
- 4978 Standifer Rd
- 9 Stonegate Place
- 213 Varnell Cedar St
- 4999 Cohutta Varnell Rd
- 504 Ridge Pointe Ln
- 4234 Country Way
- Lot 44 Overlook Way
- 4401 Panorama Dr







