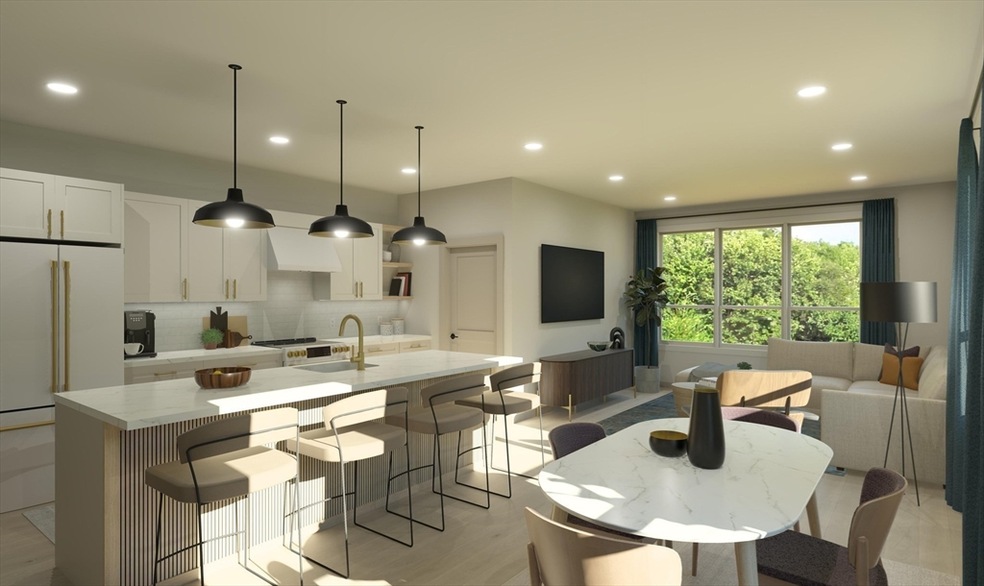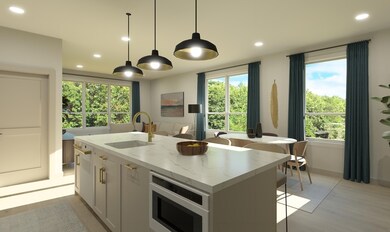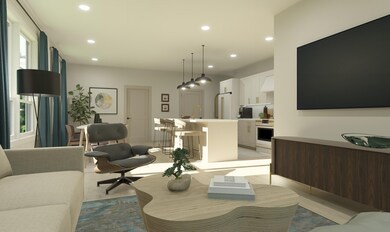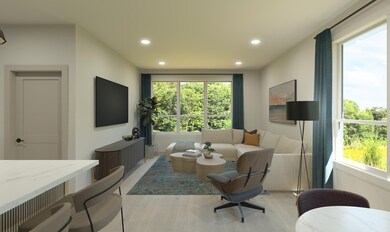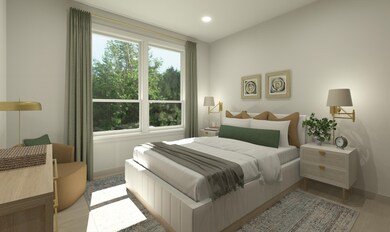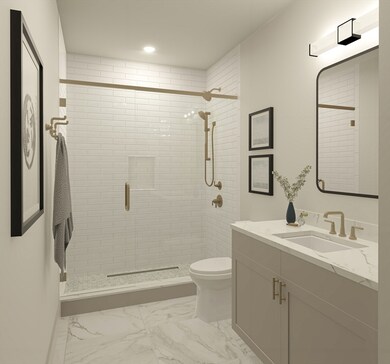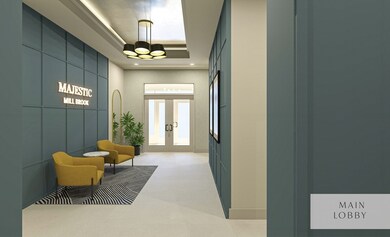Majestic Mill Brook 1025 Massachusetts Ave Unit 212 Floor 2 Arlington, MA 02476
Arlington Heights NeighborhoodEstimated payment $8,672/month
Highlights
- Fitness Center
- Under Construction
- Open Floorplan
- M. Norcross Stratton Elementary School Rated A
- 1.08 Acre Lot
- 3-minute walk to Cutter School Park
About This Home
Announcing Majestic Mill Brook, 50 luxury condos UNDER CONSTRUCTION for Fall 2025 occupancy a low-emissions development with high-quality finishes and contemporary flare. 3 bedroom, 2 bathroom luxury condo with stylish interiors featuring an open-concept dining room, living room, and kitchen with electric range, exterior vented exhaust hood, and built-in microwave in the center island. Residents at Majestic enjoy a 2nd-floor common courtyard, a 5th-floor roof deck, a ground level Urban Garden, and a community fitness center. Enjoy everything the Arlington community has to offer from the Minuteman Bikeway, only 0.2 miles from Majestic, to endless dining, shopping, and recreational activities. This unit comes with 1 deeded garage parking space (available to 3 bedroom units is the option to purchase a second space), bicycle storage, plus a storage unit on lower level. Pet friendly community. Weekly sales office hours Thurs, Fri & Sat 11:00 AM - 2:00 PM.
Property Details
Home Type
- Condominium
Year Built
- Built in 2025 | Under Construction
Lot Details
- End Unit
- Stone Wall
- Landscaped Professionally
- Sprinkler System
HOA Fees
- $765 Monthly HOA Fees
Parking
- 1 Car Attached Garage
- Tuck Under Parking
- Heated Garage
- Garage Door Opener
- Deeded Parking
Home Design
- Entry on the 2nd floor
- Brick Exterior Construction
- Frame Construction
- Rubber Roof
- Stone
Interior Spaces
- 1,603 Sq Ft Home
- 1-Story Property
- Open Floorplan
- Recessed Lighting
- Decorative Lighting
- Insulated Windows
- Window Screens
- Insulated Doors
- Exterior Basement Entry
- Intercom
Kitchen
- Range
- Microwave
- Plumbed For Ice Maker
- Dishwasher
- Kitchen Island
- Solid Surface Countertops
- Disposal
Flooring
- Engineered Wood
- Ceramic Tile
Bedrooms and Bathrooms
- 3 Bedrooms
- Primary bedroom located on second floor
- 2 Full Bathrooms
- Bathtub Includes Tile Surround
- Separate Shower
Laundry
- Laundry on upper level
- Washer and Electric Dryer Hookup
Outdoor Features
- Deck
- Patio
Location
- Property is near public transit
- Property is near schools
Utilities
- Central Air
- 1 Cooling Zone
- 1 Heating Zone
- Heat Pump System
- Individual Controls for Heating
- 200+ Amp Service
Additional Features
- Level Entry For Accessibility
- Energy-Efficient Thermostat
Listing and Financial Details
- Home warranty included in the sale of the property
- Assessor Parcel Number 322398
Community Details
Overview
- Association fees include water, sewer, insurance, security, maintenance structure, road maintenance, ground maintenance, snow removal, trash, reserve funds
- 50 Units
- Mid-Rise Condominium
- Majestic Mill Brook Community
Amenities
- Common Area
- Shops
- Elevator
Recreation
- Fitness Center
- Park
- Jogging Path
- Bike Trail
Pet Policy
- Call for details about the types of pets allowed
Map
About Majestic Mill Brook
Home Values in the Area
Average Home Value in this Area
Property History
| Date | Event | Price | List to Sale | Price per Sq Ft |
|---|---|---|---|---|
| 08/20/2024 08/20/24 | Pending | -- | -- | -- |
| 08/19/2024 08/19/24 | For Sale | $1,266,300 | -- | $790 / Sq Ft |
Source: MLS Property Information Network (MLS PIN)
MLS Number: 73279174
- 1025 Massachusetts Ave Unit 204
- 204 Plan at Majestic Mill Brook
- 1025 Massachusetts Ave Unit 404
- 1025 Massachusetts Ave Unit 506
- 1025 Massachusetts Ave Unit 401
- 1025 Massachusetts Ave Unit 210
- 1025 Massachusetts Ave Unit 402
- 1025 Massachusetts Ave Unit 308
- 1025 Massachusetts Ave Unit 411
- 1025 Massachusetts Ave Unit 313
- 1025 Massachusetts Ave Unit 304
- 1025 Massachusetts Ave Unit 414
- 1025 Massachusetts Ave Unit 305
- 1025 Massachusetts Ave Unit 201
- 1025 Massachusetts Ave Unit 409
- 1025 Massachusetts Ave Unit 502
- 1025 Massachusetts Ave Unit 503
- 1025 Massachusetts Ave Unit 310
- 1025 Massachusetts Ave Unit 410
- 1025 Massachusetts Ave Unit 302
