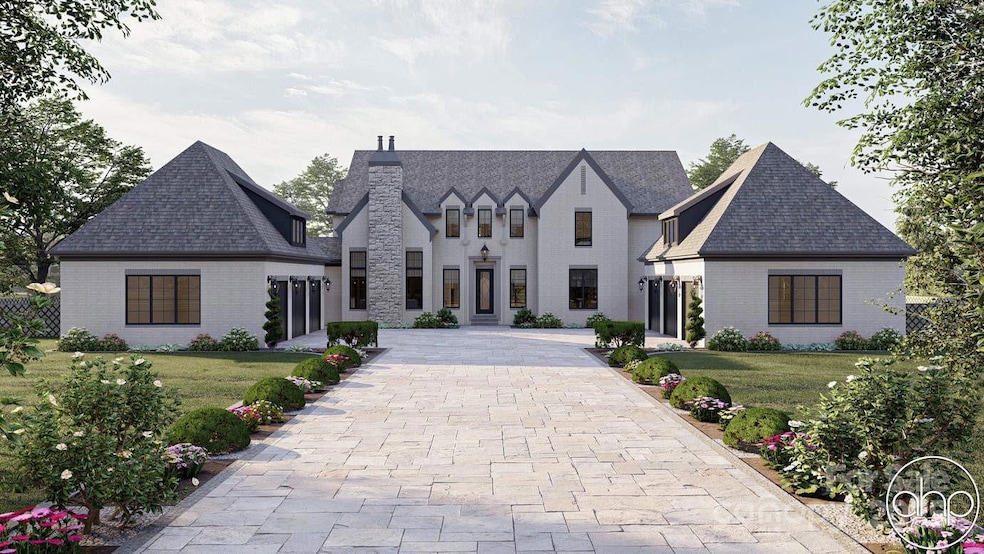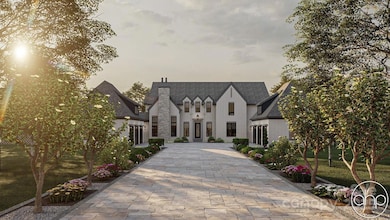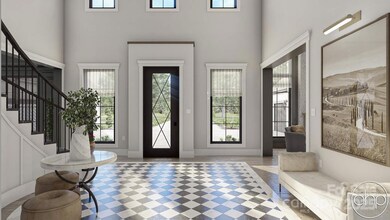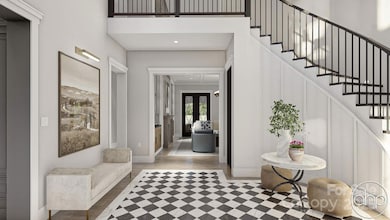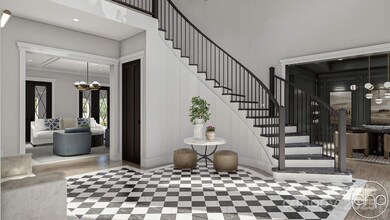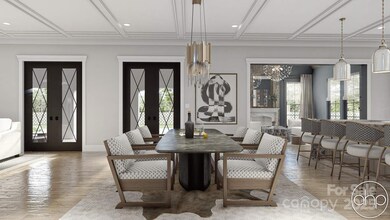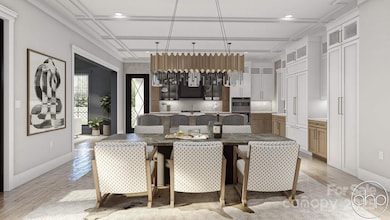1025 Maxwell Ct Unit 7 Marvin, NC 28173
Estimated payment $18,376/month
Highlights
- New Construction
- Gated Community
- Traditional Architecture
- Marvin Elementary School Rated A
- Open Floorplan
- Wood Flooring
About This Home
Discover Marvin's exclusive gated community "Sage at Marvin." This TO BE BUILT stunning estate home by Peters Custom Homes. Floor plan features a primary suite on main with luxury spa bath, oversized walk in closet and private patio. Open concept gourmet kitchen with top end appliance package, walk-in pantry and large cetner island leading to keeping room. Upstairs features 4 additional bedrooms, with walk in closets, plus a bonus room and walk-in storage. 6-car garage with motorcourt!! Sage at Marvin features 22 estate homes starting at $2 million situated on 1/2 acre to 5 acre wooded lots. True luxury homes featuring curated materials including Legno Baston 7 to 12 inch wide plank flooring, zero entry showers, waterfall edge counter tops, frameless cabinetry, scullery kitchens, & oversized 3 & 4 car garages. 12 -14 month build time. True concierge build process including dedicated in house design services to help you make your dream home a reality.
Listing Agent
COMPASS Brokerage Email: deb.white@compass.com License #94725 Listed on: 02/26/2025

Home Details
Home Type
- Single Family
Year Built
- Built in 2025 | New Construction
HOA Fees
- $250 Monthly HOA Fees
Parking
- 6 Car Attached Garage
Home Design
- Traditional Architecture
- Architectural Shingle Roof
- Stone Siding
- Four Sided Brick Exterior Elevation
Interior Spaces
- 2-Story Property
- Open Floorplan
- Built-In Features
- Mud Room
- Great Room with Fireplace
- Bonus Room with Fireplace
- Keeping Room with Fireplace
- Crawl Space
- Walk-In Attic
Kitchen
- Walk-In Pantry
- Oven
- Gas Cooktop
- Range Hood
- Microwave
- Dishwasher
- Kitchen Island
- Disposal
Flooring
- Wood
- Tile
Bedrooms and Bathrooms
- Walk-In Closet
Laundry
- Laundry Room
- Laundry on upper level
Outdoor Features
- Covered Patio or Porch
Schools
- Marvin Elementary School
- Marvin Ridge Middle School
- Marvin Ridge High School
Utilities
- Central Heating and Cooling System
- Tankless Water Heater
Listing and Financial Details
- Assessor Parcel Number 06-237-010
Community Details
Overview
- Built by Peters Custom Homes, Inc.
- Sage At Marvin Subdivision, Loire Valley Floorplan
- Mandatory home owners association
Security
- Gated Community
Map
Home Values in the Area
Average Home Value in this Area
Property History
| Date | Event | Price | List to Sale | Price per Sq Ft |
|---|---|---|---|---|
| 02/26/2025 02/26/25 | For Sale | $2,873,960 | -- | $533 / Sq Ft |
Source: Canopy MLS (Canopy Realtor® Association)
MLS Number: 4226867
- 1057 Maxwell Ct Unit 13
- LOT 5 Maxwell Ct
- LOT 14 Maxwell Ct
- LOT 16 Maxwell Ct
- 1048 Maxwell Ct Unit 17
- LOT 12 Maxwell Ct
- LOT 1 Maxwell Ct
- LOT 2 Maxwell Ct
- LOT 15 Maxwell Ct
- 1041 Maxwell Ct Unit 9
- LOT 13 Maxwell Ct
- 1001 Berwick Ct
- 840 Wandering Way Dr
- 320 Fox Chase Ct
- 9809 Saddle Ave
- 701 Wild Berry Ct
- 2016 Autumn Blossom Ln
- 12046 Lavinia Ln
- 12051 Lavinia Ln
- 12047 Lavinia Ln
- 11538 Ardrey Crest Dr
- 10524 Royal Winchester Dr
- 10512 Royal Winchester Dr
- 9927 Paxton Run Rd
- 9505 Constitution Hall Dr
- 9550 Scotland Hall Ct
- 8301 Tonawanda Dr
- 127 Heathbrook Ln
- 16952 Commons Creek Dr
- 9326 Longstone Ln
- 9110 Scarcliff Ln
- 16520 Kettlewell Ln
- 9503 Longstone Ln
- 3000 Fast Ln
- 8601 Lenten Rose Ct Unit ID1344151P
- 17136 Carolina Academy Rd Unit A
- 9530 Oswald Ln
- 9113 Fairbridge Rd
- 9938 Sandra Ln
- 8601 Fieldcroft Dr
