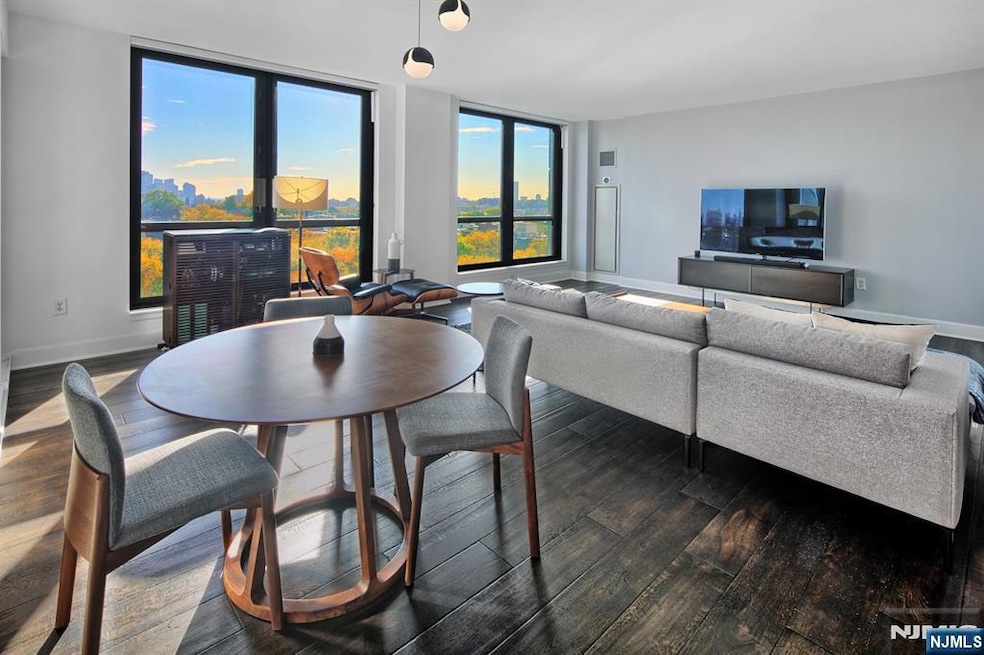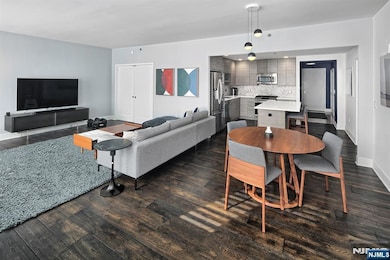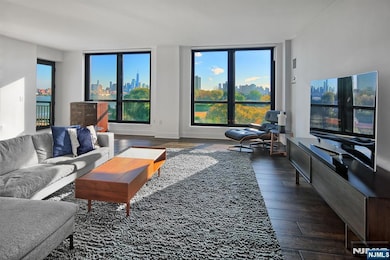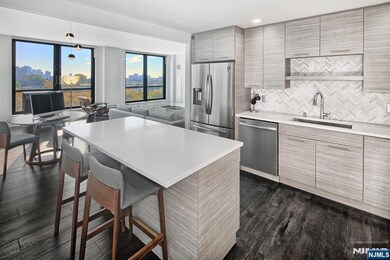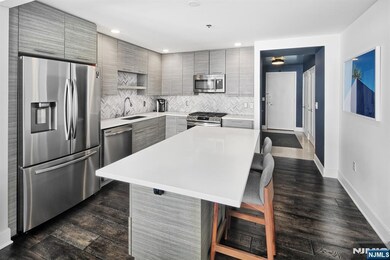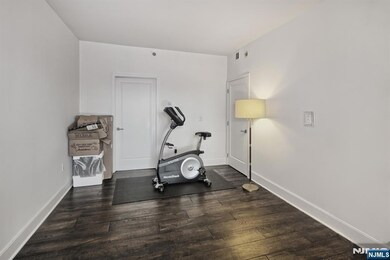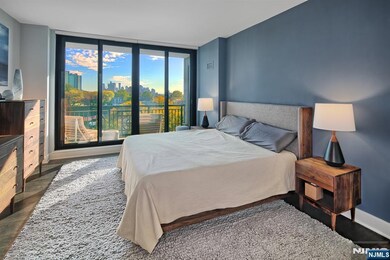1025 Maxwell Ln, Unit 1104 Hoboken, NJ 07030
Estimated payment $11,694/month
Highlights
- River Front
- En-Suite Primary Bedroom
- 1-minute walk to Maxwell Place Park
- Hoboken High School Rated A-
About This Home
Welcome to this stunning fully renovated 1495sqft, 1 bed + den/2 bath home with a private balcony in the luxury waterfront community, 1025 Maxwell Ln. Southfacing NYC/river views from every room and floor to ceiling windows provide an abundance of natural light. The chefâ€TMs kitchen is fully renovated with white Caesar stone counter tops, custom backsplash, stainless steel appliances, a touch faucet, under cabinet lighting and a breakfast bar. Primary bedroom has NYC views and secondary balcony access, along with a walk-in closet and ensuite bathroom. Den is 16x11sqft and has its own full bathroom. Also included are hardwood floors, in-unit washer/dryer, and 1 deeded parking spot. The communityâ€TMs luxury amenities include 24/7 concierge, 2 gyms, 2 pools, 2 playrooms, 2 rooftop decks with BBQ grills, community rooms, and shuttle service to and from the Path. Conveniently located near the NYC Ferry, bus stop, and all that uptown Hoboken has to offer.
Property Details
Home Type
- Condominium
Est. Annual Taxes
- $17,598
Lot Details
- River Front
Bedrooms and Bathrooms
- 2 Bedrooms
- En-Suite Primary Bedroom
- 2 Full Bathrooms
Map
About This Building
Home Values in the Area
Average Home Value in this Area
Tax History
| Year | Tax Paid | Tax Assessment Tax Assessment Total Assessment is a certain percentage of the fair market value that is determined by local assessors to be the total taxable value of land and additions on the property. | Land | Improvement |
|---|---|---|---|---|
| 2025 | $17,598 | $996,500 | $296,700 | $699,800 |
| 2024 | $16,233 | $996,500 | $296,700 | $699,800 |
| 2023 | $16,233 | $996,500 | $296,700 | $699,800 |
| 2022 | $15,954 | $996,500 | $296,700 | $699,800 |
| 2021 | $15,944 | $996,500 | $296,700 | $699,800 |
| 2020 | $16,054 | $996,500 | $296,700 | $699,800 |
| 2019 | $15,934 | $996,500 | $296,700 | $699,800 |
| 2018 | $15,745 | $996,500 | $296,700 | $699,800 |
| 2017 | $15,864 | $996,500 | $296,700 | $699,800 |
| 2016 | $15,456 | $996,500 | $296,700 | $699,800 |
| 2015 | $14,918 | $996,500 | $296,700 | $699,800 |
| 2014 | $14,230 | $996,500 | $296,700 | $699,800 |
Property History
| Date | Event | Price | List to Sale | Price per Sq Ft | Prior Sale |
|---|---|---|---|---|---|
| 11/24/2025 11/24/25 | For Sale | $1,950,000 | 0.0% | -- | |
| 01/31/2025 01/31/25 | Rented | -- | -- | -- | |
| 01/28/2025 01/28/25 | For Rent | $8,000 | +14.3% | -- | |
| 04/13/2022 04/13/22 | Rented | $7,000 | 0.0% | -- | |
| 04/13/2022 04/13/22 | Rented | $7,000 | +7.7% | -- | |
| 04/12/2022 04/12/22 | For Rent | $6,500 | 0.0% | -- | |
| 04/12/2022 04/12/22 | For Rent | $6,500 | 0.0% | -- | |
| 09/25/2014 09/25/14 | Sold | $1,350,000 | -3.2% | $900 / Sq Ft | View Prior Sale |
| 07/30/2014 07/30/14 | Pending | -- | -- | -- | |
| 07/29/2014 07/29/14 | For Sale | $1,395,000 | -- | $930 / Sq Ft |
Purchase History
| Date | Type | Sale Price | Title Company |
|---|---|---|---|
| Deed | $1,590,000 | Old Republic Natl Ttl Ins Co |
Mortgage History
| Date | Status | Loan Amount | Loan Type |
|---|---|---|---|
| Open | $1,113,000 | Adjustable Rate Mortgage/ARM |
Source: New Jersey MLS
MLS Number: 25041519
APN: 05-00261-04-00001-0000-C1104
- 1025 Maxwell Ln Unit 1201
- 1000 Maxwell Ln Unit 9A
- 1000 Maxwell Ln Unit 11I
- 1100 Maxwell Ln Unit 238
- 1100 Maxwell Ln Unit 303
- 1100 Maxwell Ln Unit 531
- 1100 Maxwell Ln Unit 1201
- 1125 Maxwell Ln Unit 624
- 1027 Washington St Unit 2F
- 920 Hudson St Unit 2B
- 920 Hudson St Unit 1D
- 1026 Washington St Unit 2F
- 914 Washington St
- 1208 Washington St Unit 2-S
- 944 Bloomfield St
- 2 Constitution Ct Unit PH01
- 1216 Washington St Unit 3S
- 1425 Hudson St Unit 2K
- 1425 Hudson St Unit 6C
- 1425 Hudson St Unit 11A
- 1025 Maxwell Ln Unit 400
- 1000 Maxwell Ln Unit 10G
- 1100 Maxwell Ln Unit 517
- 1100 Maxwell Ln Unit 418
- 1100 Maxwell Ln Unit 1106
- 1100 Maxwell Ln Unit 529
- 1020 Hudson St Unit A5
- 1100 Maxwell Ln Unit 705
- 937 Washington St Unit 2
- 1201 Hudson St
- 1111 Bloomfield St
- 930 Washington St Unit 2
- 1028 Bloomfield St Unit 2
- 902 Washington St Unit G
- 1425 Hudson St Unit 2D
- 1425 Hudson St Unit 11A
- 217 10th St Unit 2A
- 210 9th St Unit 1
- 1233 Park Ave
- 257 12th St Unit 2B
