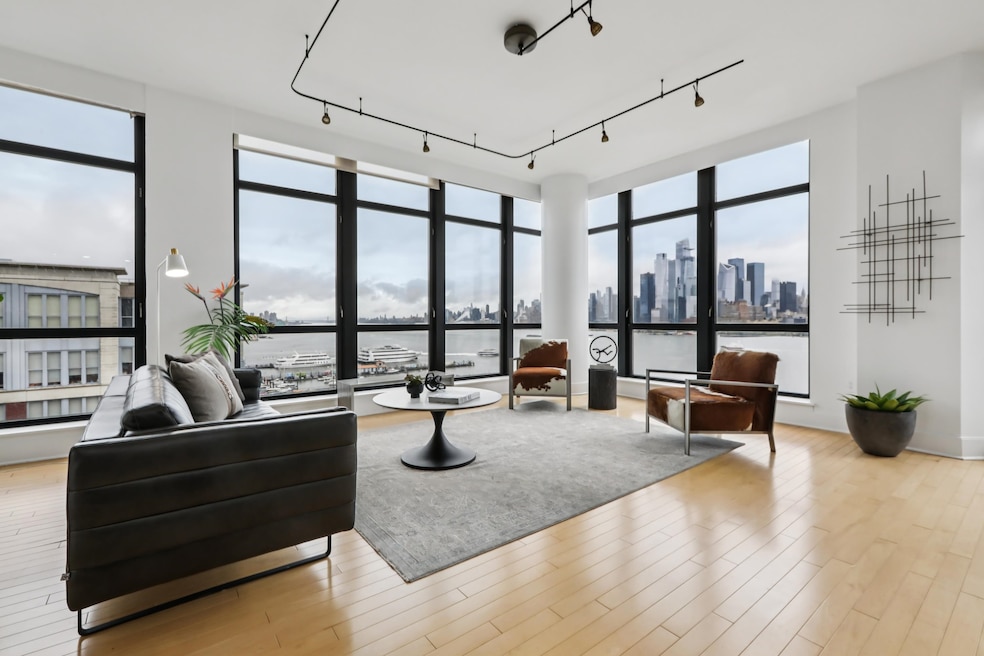1025 Maxwell Ln, Unit 1201 Hoboken, NJ 07030
Estimated payment $22,312/month
Highlights
- Doorman
- Fitness Center
- Wood Flooring
- Hoboken High School Rated A-
- Rooftop Deck
- 1-minute walk to Maxwell Place Park
About This Home
Experience perfection in this stunning 3-bedroom, 2.5-bathroom residence located within Hoboken’s premier waterfront community – Maxwell Place on the Hudson. From your private terrace and dramatic floor-to-ceiling windows, enjoy breathtaking panoramic views of the NYC skyline and Hudson River, offering the ideal blend of luxury and tranquility. Spanning a little over 2,000 square feet, this penthouse showcases 11-foot ceilings, an expansive open floor plan, and refined finishes throughout. The gourmet kitchen is a chef’s dream, featuring stainless steel appliances, custom cabinetry, and elegant quartz countertops. The primary bedroom suite is a serene retreat, featuring sweeping views, a generously sized layout, and a custom walk-in closet with built-in shelving. The ensuite bathroom offers a true spa-like oasis, complete with premium finishes and a relaxing ambiance. Two additional bedrooms boast impressive natural light, sweeping city and river views, and ample space, perfect for guests, family, or a home office. Residents of Maxwell Place enjoy an unparalleled lifestyle with a wealth of resort-style amenities, including 24-hour concierge and doorman service, two swimming pools, state-of-the-art fitness centers, rooftop lounges with BBQ areas and skyline views, a residents’ club room, children’s playroom, and secure garage parking. For commuters, convenience is unmatched with the Maxwell Shuttle to the Hoboken PATH & Ferry, running Monday through Friday from 6:00 AM–10:00 AM and 5:00 PM–9:00 PM, offering easy access to NYC in under 25 minutes. Perfectly situated along Hoboken’s scenic waterfront, Maxwell Place on the Hudson is steps from parks, waterfront promenades, vibrant restaurants, boutique shops, and cultural attractions, making it one of Hoboken’s most coveted addresses. Don’t miss this rare opportunity to live in luxury at Maxwell Place’s Penthouse — schedule your private tour today!
Listing Agent
CHRISTIE'S INTERNATIONAL REAL ESTATE GROUP License #0018004 Listed on: 10/09/2025

Co-Listing Agent
CHRISTIE'S INTERNATIONAL REAL ESTATE NORTH JERSEY, INC. License #1110517
Property Details
Home Type
- Condominium
Est. Annual Taxes
- $30,951
HOA Fees
- $1,778 Monthly HOA Fees
Parking
- 1 Parking Space
Home Design
- Brick Exterior Construction
- Aluminum Siding
Interior Spaces
- 2,006 Sq Ft Home
- Multi-Level Property
- Living Room
- Dining Room
- Wood Flooring
- Intercom
- Washer and Dryer
Kitchen
- Gas Oven or Range
- Microwave
- Dishwasher
Bedrooms and Bathrooms
- 3 Main Level Bedrooms
Outdoor Features
- Terrace
Utilities
- Central Air
- Heating System Uses Gas
Listing and Financial Details
- Exclusions: All personal and staging items
- Legal Lot and Block 1 / 261 04
Community Details
Overview
- Association fees include water, parking, hot water
- Fs Resdential Association, Phone Number (201) 222-1218
Amenities
- Doorman
- Rooftop Deck
- Shops
- Recreation Room
- Laundry Facilities
- Elevator
Recreation
- Community Playground
- Community Pool
- Community Spa
Map
About This Building
Home Values in the Area
Average Home Value in this Area
Tax History
| Year | Tax Paid | Tax Assessment Tax Assessment Total Assessment is a certain percentage of the fair market value that is determined by local assessors to be the total taxable value of land and additions on the property. | Land | Improvement |
|---|---|---|---|---|
| 2025 | $28,505 | $1,614,100 | $1,084,500 | $529,600 |
| 2024 | $30,951 | $1,614,100 | $1,084,500 | $529,600 |
| 2023 | $30,951 | $1,900,000 | $1,084,500 | $815,500 |
| 2022 | $30,419 | $1,900,000 | $1,084,500 | $815,500 |
| 2021 | $30,400 | $1,900,000 | $1,084,500 | $815,500 |
| 2020 | $30,609 | $1,900,000 | $1,084,500 | $815,500 |
| 2019 | $30,381 | $1,900,000 | $1,084,500 | $815,500 |
| 2018 | $33,180 | $2,100,000 | $1,084,500 | $1,015,500 |
| 2017 | $33,432 | $2,100,000 | $1,084,500 | $1,015,500 |
| 2016 | $39,430 | $2,542,200 | $1,084,500 | $1,457,700 |
| 2015 | $38,057 | $2,542,200 | $1,084,500 | $1,457,700 |
| 2014 | $36,303 | $2,542,200 | $1,084,500 | $1,457,700 |
Property History
| Date | Event | Price | List to Sale | Price per Sq Ft |
|---|---|---|---|---|
| 10/24/2025 10/24/25 | Pending | -- | -- | -- |
| 10/09/2025 10/09/25 | For Sale | $3,400,000 | 0.0% | $1,695 / Sq Ft |
| 06/12/2015 06/12/15 | Rented | $8,900 | 0.0% | -- |
| 06/12/2015 06/12/15 | Under Contract | -- | -- | -- |
| 06/01/2015 06/01/15 | For Rent | $8,900 | +4.7% | -- |
| 06/17/2014 06/17/14 | Rented | $8,500 | -6.6% | -- |
| 06/17/2014 06/17/14 | Under Contract | -- | -- | -- |
| 01/09/2014 01/09/14 | For Rent | $9,100 | -- | -- |
Purchase History
| Date | Type | Sale Price | Title Company |
|---|---|---|---|
| Deed | -- | None Available | |
| Deed | $2,523,990 | -- |
Mortgage History
| Date | Status | Loan Amount | Loan Type |
|---|---|---|---|
| Previous Owner | $1,000,000 | Adjustable Rate Mortgage/ARM |
Source: Hudson County MLS
MLS Number: 250020930
APN: 05-00261-04-00001-0000-C1201
- 1025 Maxwell Ln Unit 1104
- 1000 Maxwell Ln Unit 9A
- 1000 Maxwell Ln Unit 11I
- 1100 Maxwell Ln Unit 303
- 1100 Maxwell Ln Unit 531
- 1100 Maxwell Ln Unit 1201
- 1100 Maxwell Ln Unit 406
- 1100 Maxwell Ln Unit 238
- 1100 Maxwell Ln Unit 418
- 1125 Maxwell Ln Unit 809
- 1027 Washington St Unit 2F
- 920 Hudson St Unit 2B
- 920 Hudson St Unit 1D
- 1026 Washington St Unit 2F
- 1029 Bloomfield St
- 914 Washington St
- 1208 Washington St Unit 2-S
- 2 Constitution Ct Unit PH01
- 1216 Washington St Unit 3S
- 1425 Hudson St Unit 2K






