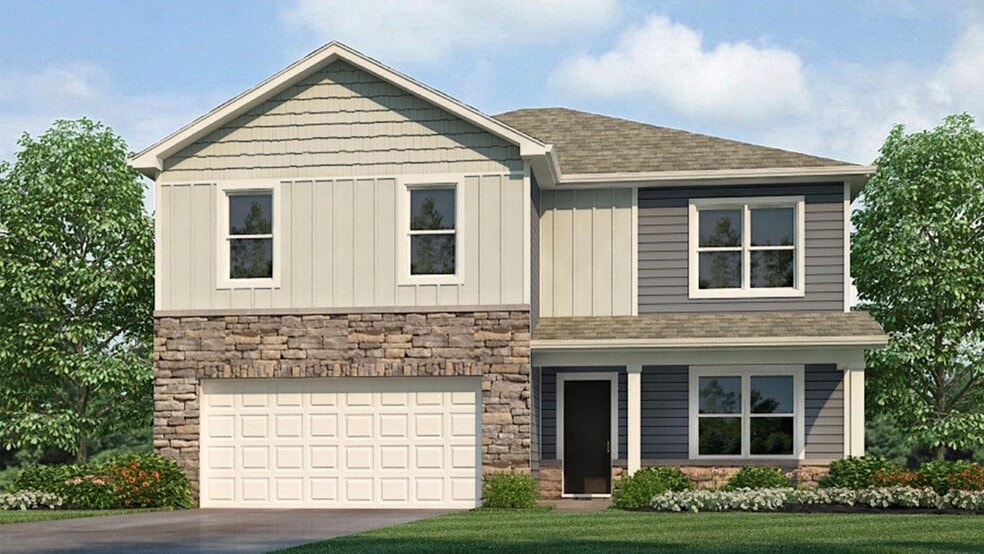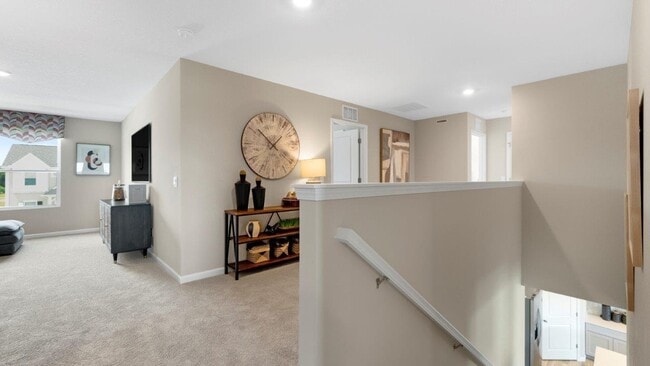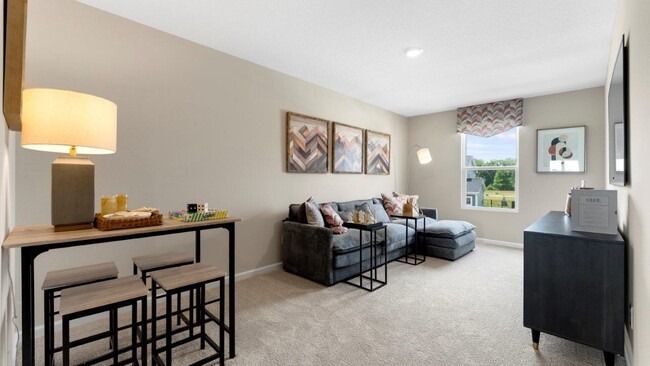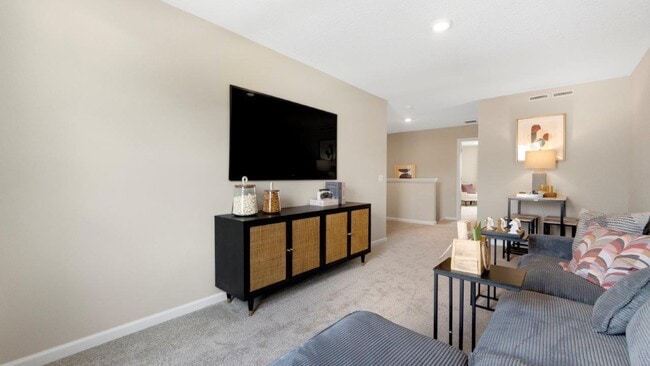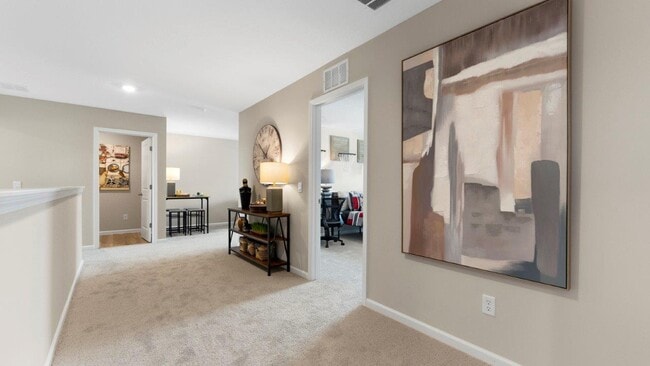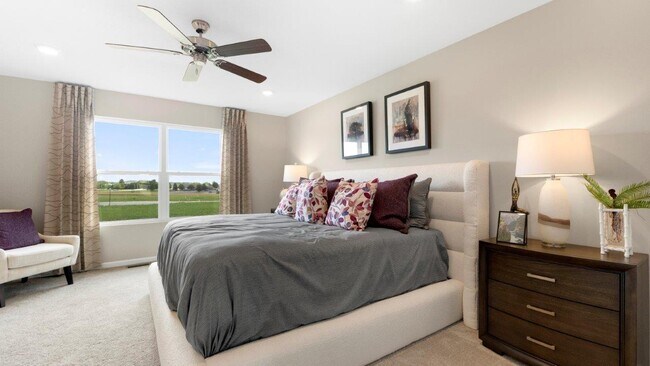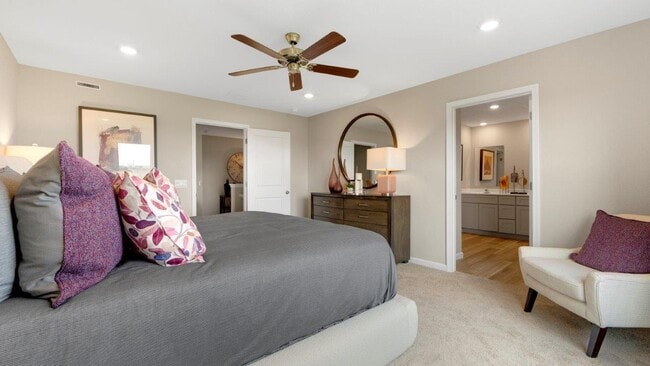
Estimated payment $2,246/month
About This Home
Welcome to 1025 Miller Woods Way in New Haven, IN, a spacious two-story home in the heart of Riverwalk. This home features front and backyard patios, giving you more room to enjoy both indoors and out. This 5-bedroom, 3-bathroom home spans 2,600 square feet and is built for flexibility. Off the foyer, you’ll find a flexible space that could be used for a private study or formal dining area. The open-concept great room, casual dining, and kitchen space flow together for effortless hosting and everyday life. A main level guest bedroom with nearby full bath is ideal for visitors, a home office, or multi generation living. Upstairs, four bedrooms, two bathrooms, and a large bonus room provide space for everyone. The kitchen features elkins grey cabinetry, miami vena quartz countertops, stainless steel appliances, and a walk-in pantry. The center island makes meal prep simple, while the layout keeps you connected to the dining area and great room. Upstairs, the owner’s suite includes a large bedroom and a private bath with double sinks with white marble counters, a walk-in shower, and a generous walk-in closet. It’s a personal retreat that balances privacy with functionality. Ready to make it yours? Come tour 1025 Miller Woods Way today and experience all Riverwalk has to offer! Photos representative of plan only and may vary as built.
Sales Office
| Monday |
1:00 PM - 6:00 PM
|
| Tuesday - Friday |
11:00 AM - 6:00 PM
|
| Saturday |
12:00 PM - 5:00 PM
|
| Sunday |
1:00 PM - 6:00 PM
|
Home Details
Home Type
- Single Family
Parking
- 2 Car Garage
Home Design
- New Construction
Interior Spaces
- 2-Story Property
Bedrooms and Bathrooms
- 5 Bedrooms
- 3 Full Bathrooms
Community Details
- Property has a Home Owners Association
- Pond in Community
Map
Other Move In Ready Homes in Riverwalk
About the Builder
- Riverwalk
- Riverwalk - Villas
- 1334 Kayenta Trail Unit 28
- 1395 Montura Cove Unit 5
- 4521 Schwartz Rd
- 6513 Parrott Rd
- 6510 Prize St
- 10206 Maysville Rd
- TBD Webster Rd
- 6758 Wild Turkey Place
- Timber Creek
- 5433 Hewitt Ln
- 2611 Sheridan Rd
- Kennebec
- 1701 N Coliseum Blvd
- Kennebec - Paired Villas
- 6452 Saint Joe Center Rd
- 3622 & 3628 Logan Ave
- 3102 McDonald St
- 7231 Hartzell Rd
