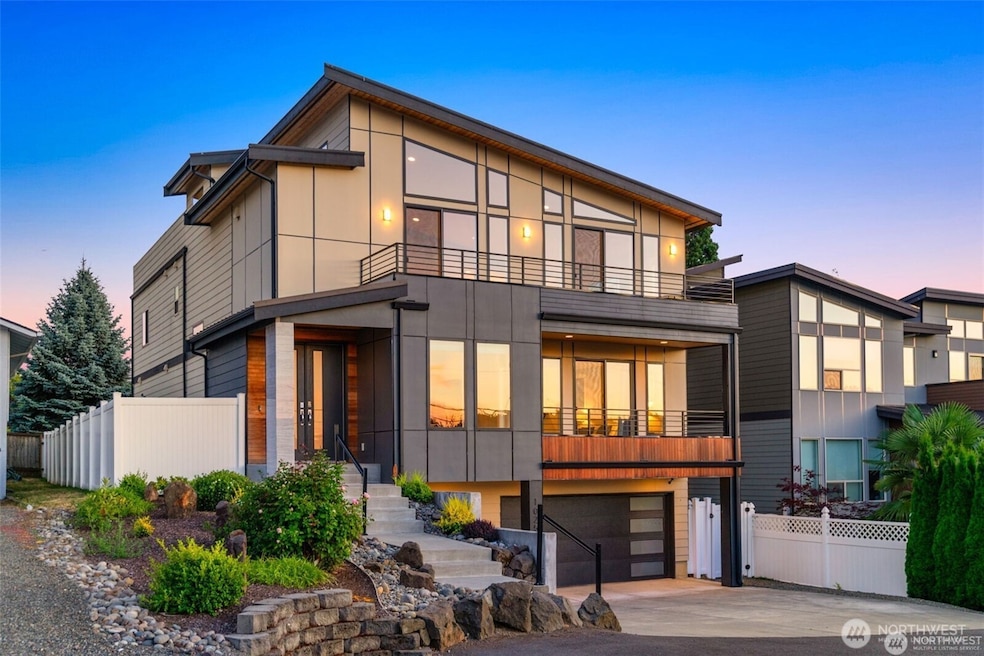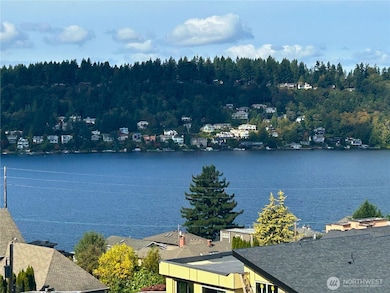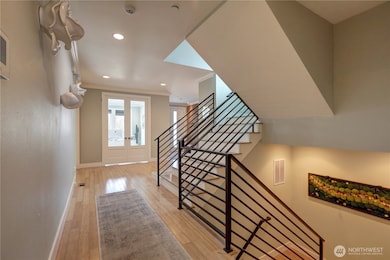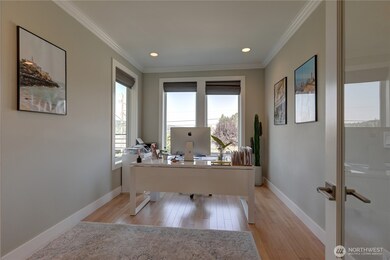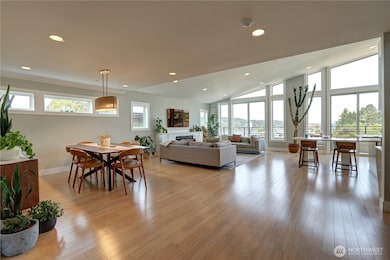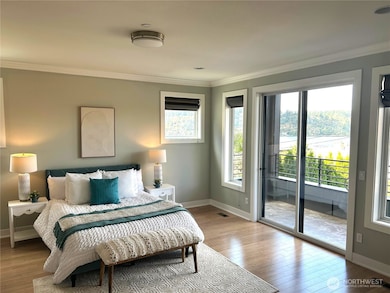1025 N 36th St Renton, WA 98056
Kennydale NeighborhoodEstimated payment $13,348/month
Highlights
- Second Kitchen
- Rooftop Deck
- Contemporary Architecture
- Hazen Senior High School Rated A-
- Lake View
- 2-minute walk to Kennydale Beach Park
About This Home
Perched in the coveted Lower Kennydale neighborhood, this stunning home showcases sweeping panoramic views of Lake Washington and downtown Bellevue from nearly every room—including the living area, primary suite, kitchen, playroom, and the expansive 1,120 sq ft rooftop deck. Soaring ceilings, abundant natural light, create a perfect blend of comfort and sophistication. A separate 1-bed/1-bath suite with private entrance offers ideal guest quarters or rental income potential. Outdoors, enjoy a beautifully kept yard with a private playground, just steps from Kennydale Beach Park. Impeccably maintained and thoughtfully designed, this residence combines luxury living with rare convenience—quick access to I-405 without the freeway noise.
Source: Northwest Multiple Listing Service (NWMLS)
MLS#: 2427132
Home Details
Home Type
- Single Family
Est. Annual Taxes
- $21,748
Year Built
- Built in 2017
Lot Details
- 5,400 Sq Ft Lot
- Partially Fenced Property
- Sloped Lot
- Garden
- Property is in very good condition
Parking
- 3 Car Attached Garage
Property Views
- Lake
- City
- Territorial
Home Design
- Contemporary Architecture
- Flat Roof Shape
- Poured Concrete
- Metal Roof
- Wood Siding
- Cement Board or Planked
Interior Spaces
- 4,850 Sq Ft Home
- 2-Story Property
- Vaulted Ceiling
- Ceiling Fan
- Gas Fireplace
- French Doors
- Dining Room
- Finished Basement
Kitchen
- Second Kitchen
- Walk-In Pantry
- Double Oven
- Stove
- Microwave
- Dishwasher
- Disposal
Flooring
- Bamboo
- Carpet
- Ceramic Tile
Bedrooms and Bathrooms
- Walk-In Closet
- Bathroom on Main Level
- Hydromassage or Jetted Bathtub
- Spa Bath
Laundry
- Dryer
- Washer
Home Security
- Home Security System
- Storm Windows
Outdoor Features
- Rooftop Deck
- Patio
- Gazebo
Schools
- Kennydale Elementary School
- Risdon Middle School
- Hazen Snr High School
Utilities
- Forced Air Heating System
- High Efficiency Heating System
- Heat Pump System
- Water Heater
- High Tech Cabling
Community Details
- No Home Owners Association
- Lower Kennydale Subdivision
Listing and Financial Details
- Assessor Parcel Number 3342102815
Map
Home Values in the Area
Average Home Value in this Area
Tax History
| Year | Tax Paid | Tax Assessment Tax Assessment Total Assessment is a certain percentage of the fair market value that is determined by local assessors to be the total taxable value of land and additions on the property. | Land | Improvement |
|---|---|---|---|---|
| 2024 | $21,748 | $2,125,000 | $616,000 | $1,509,000 |
| 2023 | $19,968 | $1,858,000 | $543,000 | $1,315,000 |
| 2022 | $18,123 | $2,279,000 | $667,000 | $1,612,000 |
| 2021 | $16,497 | $1,623,000 | $439,000 | $1,184,000 |
| 2020 | $16,766 | $1,411,000 | $432,000 | $979,000 |
| 2018 | $13,301 | $1,504,000 | $382,000 | $1,122,000 |
| 2017 | $3,926 | $1,006,000 | $348,000 | $658,000 |
| 2016 | $3,805 | $309,000 | $309,000 | $0 |
| 2015 | $3,258 | $287,000 | $287,000 | $0 |
| 2014 | -- | $257,000 | $257,000 | $0 |
| 2013 | -- | $224,000 | $224,000 | $0 |
Property History
| Date | Event | Price | List to Sale | Price per Sq Ft | Prior Sale |
|---|---|---|---|---|---|
| 11/19/2025 11/19/25 | Pending | -- | -- | -- | |
| 11/09/2025 11/09/25 | Price Changed | $2,199,500 | -4.2% | $454 / Sq Ft | |
| 10/23/2025 10/23/25 | Price Changed | $2,295,000 | -4.2% | $473 / Sq Ft | |
| 09/25/2025 09/25/25 | Price Changed | $2,395,000 | 0.0% | $494 / Sq Ft | |
| 09/25/2025 09/25/25 | For Sale | $2,395,000 | -4.0% | $494 / Sq Ft | |
| 09/12/2025 09/12/25 | Off Market | $2,495,000 | -- | -- | |
| 08/30/2025 08/30/25 | For Sale | $2,495,000 | +8.5% | $514 / Sq Ft | |
| 08/28/2023 08/28/23 | Sold | $2,300,000 | -7.2% | $474 / Sq Ft | View Prior Sale |
| 08/02/2023 08/02/23 | Pending | -- | -- | -- | |
| 07/21/2023 07/21/23 | For Sale | $2,478,000 | -- | $511 / Sq Ft |
Purchase History
| Date | Type | Sale Price | Title Company |
|---|---|---|---|
| Warranty Deed | $2,300,000 | First American Title | |
| Quit Claim Deed | $313 | Chicago Title | |
| Quit Claim Deed | $313 | Chicago Title | |
| Warranty Deed | $1,350,000 | Rainier Title |
Mortgage History
| Date | Status | Loan Amount | Loan Type |
|---|---|---|---|
| Open | $1,840,000 | New Conventional |
Source: Northwest Multiple Listing Service (NWMLS)
MLS Number: 2427132
APN: 334210-2815
- 1015 N 35th St
- 1118 N 34th St
- 904 N 33rd Place
- 3319 Burnett Ave N
- 3312 Lake Washington Blvd N
- 3713 Meadow Ave N
- 1320 N 38th St
- 1013 N 32nd St
- 3503 Meadow Ave N
- 1800 NE 40th St Unit E301
- 1800 NE 40th St Unit C1
- 1800 NE 40th St Unit G5
- 2808 Kennewick Place NE
- 4021 Aberdeen Way NE
- 4040 Aberdeen Way NE
- 4151 Aberdeen Way NE
- Griffin Plan at Lakeview Terrace
- Maverick Plan at Lakeview Terrace
- Malcom Plan at Lakeview Terrace
- Oscar Plan at Lakeview Terrace
