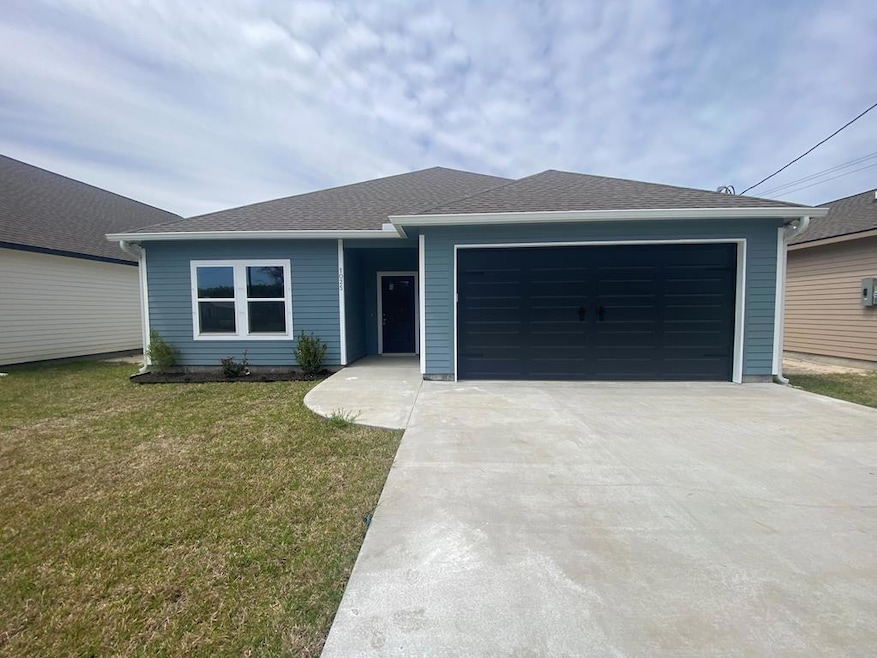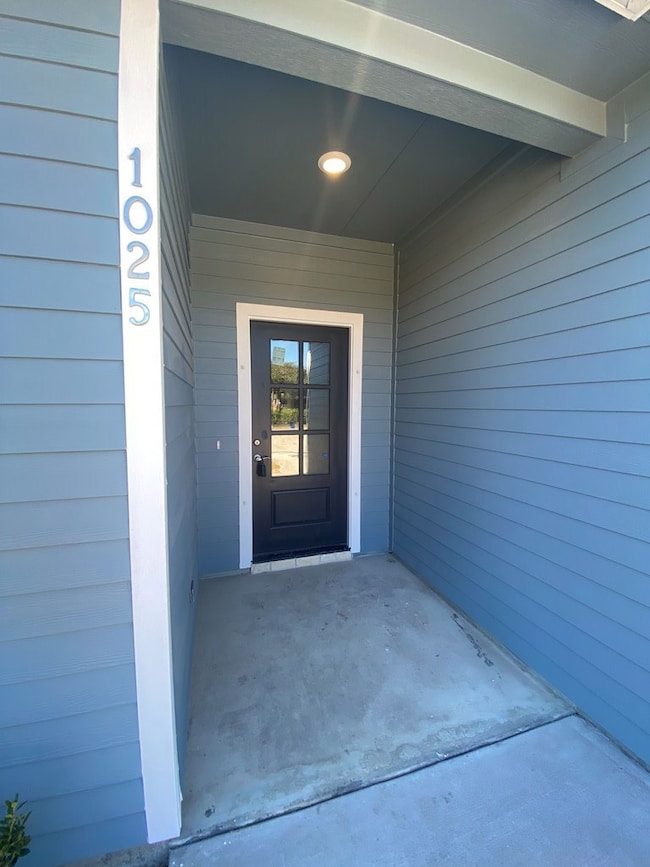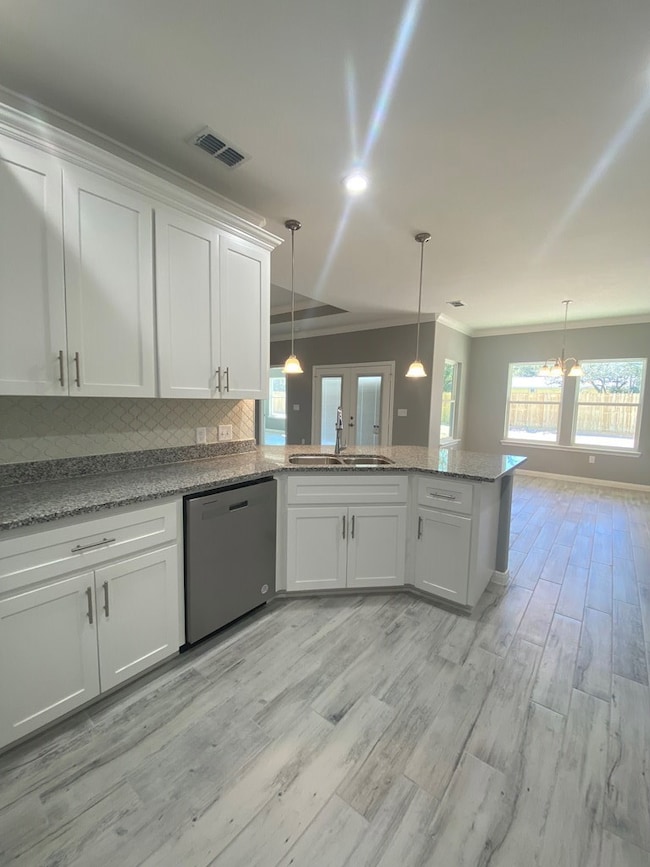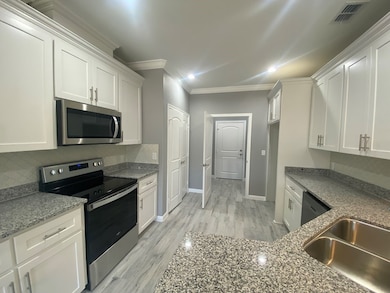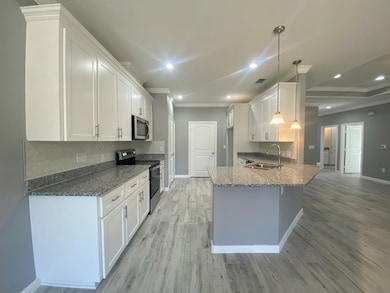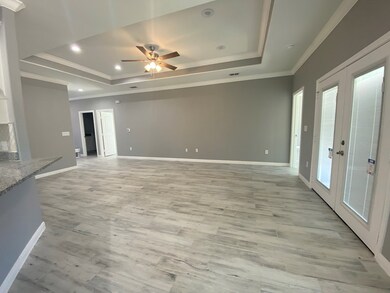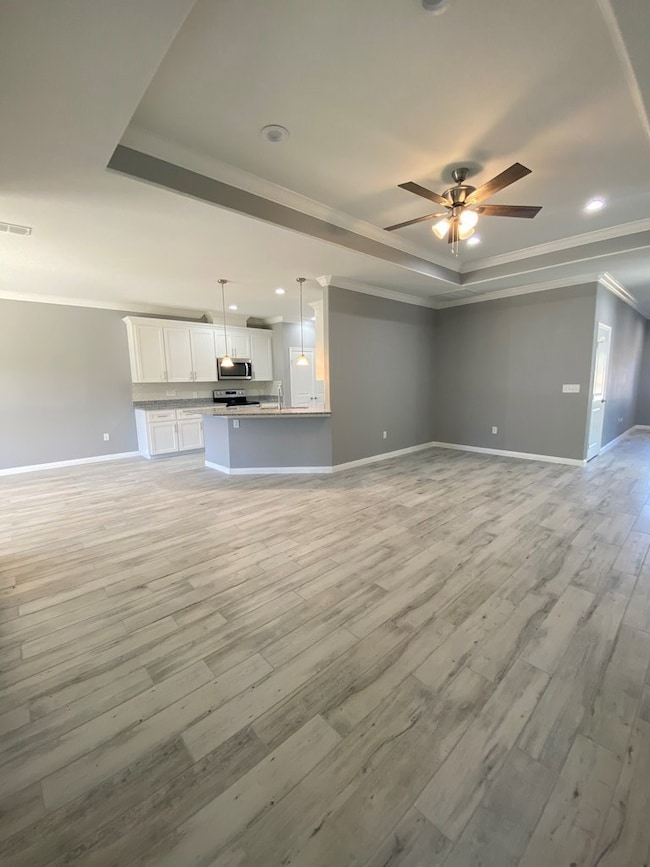1025 N Fuqua St Rockport, TX 78382
Highlights
- Vaulted Ceiling
- Stone Countertops
- Breakfast Area or Nook
- Traditional Architecture
- Covered Patio or Porch
- 2 Car Attached Garage
About This Home
For Lease! 3-2-2 This modern home is outside the city limits, but only 1.6 miles from Rockport Beach. 1021 N Fuqua features vaulted ceilings, open concept floor plan, neutral colors, tile floor, granite counter tops, lots of natural light. The primary suite has a custom built closet, and on suite with separate shower and tub and a double vanity. Outside you will find a lovey covered sitting porch with plenty of shade. The sq. ft. on this home is just over 1700 sq. ft. $2000 month, $2000 deposit, $350 pet deposit. Available Dec. 5th.
Listing Agent
RE/MAX SECURITY R. E. Brokerage Phone: 3617292256 License #TREC #0646329 Listed on: 11/12/2025

Home Details
Home Type
- Single Family
Est. Annual Taxes
- $4,261
Year Built
- Built in 2023
Lot Details
- 6,400 Sq Ft Lot
- Partially Fenced Property
- Interior Lot
- Zoning described as County
Parking
- 2 Car Attached Garage
- Garage Door Opener
Home Design
- Traditional Architecture
- Slab Foundation
- Composition Roof
- HardiePlank Type
Interior Spaces
- 1,705 Sq Ft Home
- 1-Story Property
- Vaulted Ceiling
- Ceiling Fan
- French Doors
- Combination Kitchen and Dining Room
- Terrazzo Flooring
- Fire and Smoke Detector
Kitchen
- Breakfast Area or Nook
- Breakfast Bar
- Free-Standing Electric Range
- Built-In Microwave
- Dishwasher
- Stone Countertops
Bedrooms and Bathrooms
- 3 Bedrooms
- Walk-In Closet
- 2 Full Bathrooms
- Dual Vanity Sinks in Primary Bathroom
- Separate Shower in Primary Bathroom
Laundry
- Laundry in unit
- Washer and Electric Dryer Hookup
Outdoor Features
- Covered Patio or Porch
Utilities
- Central Heating and Cooling System
- Septic Tank
- Cable TV Available
Listing and Financial Details
- Property Available on 12/10/24
- Short Term Lease
Community Details
Overview
- Smith And Wood Subdivision
Pet Policy
- No Pets Allowed
Map
Source: Rockport Area Association of REALTORS®
MLS Number: 149081
APN: 5550-216-007-000
- 1008 N Fuqua St
- 1009 N Verne St
- 1121 N Fuqua St
- 901 W Linden St
- 5001 Punta Mita Dr
- 4001 Punta Mita
- 1402 N Moline St
- 807 N Moline St
- 809 N Kossuth St
- 1231 N Kossuth St
- 1131 N Gagon St
- 1121 N Terry St
- 713 N Kossuth St
- 703 N Verne St
- 1114 N Gagon St
- 719 N Doughty St
- 705, 709, 713 Litron St
- 611 N Kossuth St
- 618 N Doughty St
- 402 E Nopal St
- 121 W Linden St
- 112 E Linden St
- 901 N Terry St
- 719 N Doughty St
- 511 N Racine St Unit ID1268431P
- 822 N Ann St Unit ID1268440P
- 105 Mirage Ln
- 1200 N Magnolia St
- 705 N Wood St
- 511 E Hackberry St
- 722 E Murray St Unit A
- 705 E Murray St
- 209 Forest Hills Unit 229
- 935 S Church St
- 112 Forest Hills
- 510 E King St Unit ID1337484P
- 210 Oak Bay St Unit 703
- 1005 E Lamar St
- 1315 S Magnolia St
- 1507 S Mathis St
