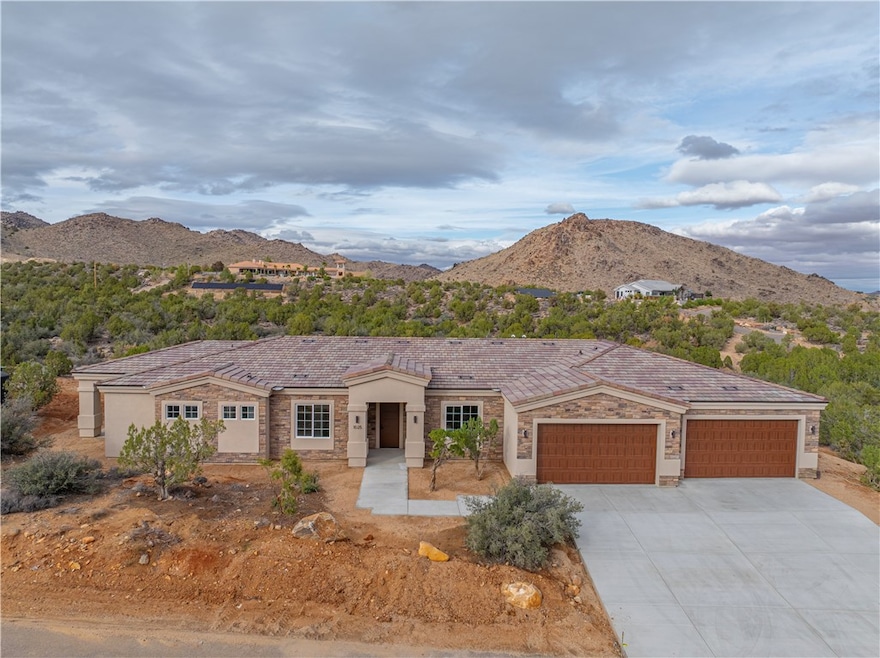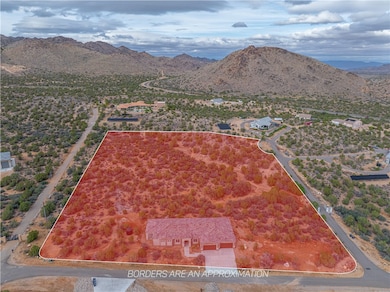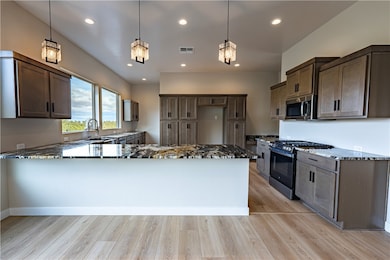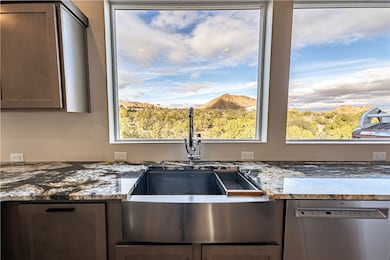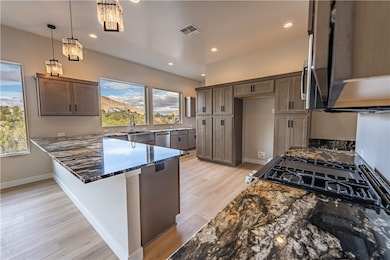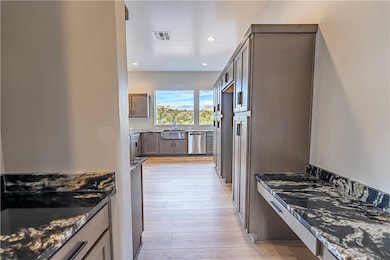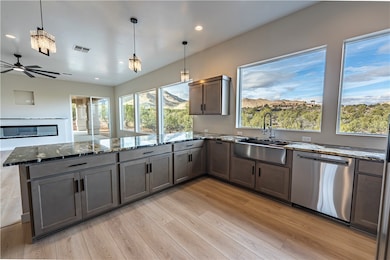1025 N Juniper Hills Ct Kingman, AZ 86409
Estimated payment $5,343/month
Highlights
- New Construction
- Panoramic View
- Open Floorplan
- RV Access or Parking
- 5.43 Acre Lot
- Separate Formal Living Room
About This Home
Ultra Modern Desert Luxury! Say hello to the home that doesn’t just check boxes, it breaks the scale. Sitting on 5.43 beautiful acres surrounded by natural junipers & rugged Arizona landscape, this brand new luxury build delivers bold design, high-end upgrades, & panoramic views that stretch for miles. With 3,081 sqft of sleek livable space & 4,808 sqft under roof, this 5-bedroom, 3.5-bath masterpiece is all about modern flow, clean lines, & effortless function. And yes...the 1,007 sqft, 4-car garage is ready for your trucks, toys, or full-blown workshop dreams. The open floor plan brings all the energy together: A massive living room with a statement piece electric fireplace, floor-to-ceiling view windows, & space to live large. A formal dining room w/built-in cabinetry that looks like it dropped out of a designer showroom. Then there's the kitchen aka "your new command center" loaded with: Upgraded propane slide-in range**Upgraded dishwasher**Farmhouse sink**Premium cabinetry + countertops**Built-in desk zone**Oversized butler’s pantry because your counters should always stay clean. The primary suite is a vibe of its own...Your luxury retreat delivers a full panoramic window wall, a huge walk-in closet, & a spa-inspired bathroom with a massive walk-in shower with dual heads + dual controls, oversized soaking tub (the stay-in-here-for-an-hour kind). Every bedroom has a walk-in closet. The secondary rooms share a sleek Jack-n-Jill bath. Need storage? You get three extra closets plus a seriously spacious laundry room. This home wasn’t built to be “nice”, it was built to be next-level with a private well, septic system, 400A electric service (yes... 400A), 5-ton split gas HVAC, Dual gas instant-hot water heaters, Water softener + filtration system, a tile roof, extensive decorative stone veneer, 8' interior doors, & a digital combo entry lock. like outdoor living? Kick back on the 720 sqft covered patio & take in the kind of views people drive hours to experience. With natural vegetation preserved across the entire site, you get privacy, authenticity, & that true high desert atmosphere. With bold architecture. Smart design. Luxury finishes. This is modern desert living delivered at a whole new level.
Listing Agent
RE/MAX Prestige Properties Brokerage Phone: 928-279-1164 License #BR560849000 Listed on: 11/18/2025

Home Details
Home Type
- Single Family
Est. Annual Taxes
- $996
Year Built
- Built in 2025 | New Construction
Lot Details
- 5.43 Acre Lot
- Property fronts a private road
- South Facing Home
- Landscaped
- Zoning described as M- AR Agricultural Res
Parking
- 4 Car Garage
- Garage Door Opener
- RV Access or Parking
Property Views
- Panoramic
- Mountain
Home Design
- Wood Frame Construction
- Tile Roof
- Stucco
Interior Spaces
- 3,081 Sq Ft Home
- Property has 1 Level
- Open Floorplan
- Ceiling Fan
- Fireplace
- Separate Formal Living Room
- Dining Area
Kitchen
- Breakfast Bar
- Gas Oven
- Gas Range
- Microwave
- Dishwasher
- Granite Countertops
- Farmhouse Sink
Flooring
- Concrete
- Vinyl
Bedrooms and Bathrooms
- 5 Bedrooms
- Walk-In Closet
- Soaking Tub
- Garden Bath
Laundry
- Laundry Room
- Propane Dryer Hookup
Utilities
- Central Air
- Heating System Uses Gas
- Programmable Thermostat
- Underground Utilities
- Propane
- Tankless Water Heater
- Septic Tank
Additional Features
- Low Threshold Shower
- ENERGY STAR Qualified Appliances
- Covered Patio or Porch
Community Details
- No Home Owners Association
- Built by Ruge
- Lake Juniper Subdivision
Listing and Financial Details
- Property Available on 11/18/25
Map
Home Values in the Area
Average Home Value in this Area
Tax History
| Year | Tax Paid | Tax Assessment Tax Assessment Total Assessment is a certain percentage of the fair market value that is determined by local assessors to be the total taxable value of land and additions on the property. | Land | Improvement |
|---|---|---|---|---|
| 2026 | -- | -- | -- | -- |
| 2025 | $952 | $17,720 | $0 | $0 |
| 2024 | $952 | $18,998 | $0 | $0 |
| 2023 | $952 | $12,825 | $0 | $0 |
| 2022 | $889 | $7,238 | $0 | $0 |
| 2021 | $1,162 | $9,485 | $0 | $0 |
| 2019 | $1,154 | $10,836 | $0 | $0 |
| 2018 | $446 | $4,537 | $0 | $0 |
Property History
| Date | Event | Price | List to Sale | Price per Sq Ft |
|---|---|---|---|---|
| 11/18/2025 11/18/25 | For Sale | $900,000 | -- | $292 / Sq Ft |
Source: Western Arizona REALTOR® Data Exchange (WARDEX)
MLS Number: 034225
APN: 330-09-066
- 0000 W Island Dr
- 785 W Island Dr
- TBD Bull Mountain Rd
- 5930 N Bull Mountain Dr
- 6323 N Cottontail Trail
- 6280 Palo Christo Dr
- 000 N Cottontail Trail
- 2207 E Greasewood Dr
- Lot 001A N Cottontail Trail
- 6336 N Buckhorn Dr
- 0000 Walapai Mining District
- 6295 N Jack Rabbit Dr
- 5537 N Storm Cloud Dr
- 1142 E Cactus Valley Dr
- 000 Walapai Mining Rd Rd
- 0000 E Ruthe Ave
- 000 Calle Noria
- 0000 Calle Noria
- 003 Walapai Mining District
- 6170 N Arkansas Dr
- 1750 E Jagerson Ave
- 2951 E Colina Cerbat
- 680 Ridgecrest Dr
- 1755 E Gordon Dr
- 3215 E Northfield Ave
- 2044 Rex Allen Dr
- 3578 E Koval Dr
- 3612 E Koval Dr
- 3560 E John L Ave
- 3422 Mulberry Ln
- 3423 N Fairfax St
- 3419 N Fairfax St
- 3571 N Moore St
- 3577 N Bond St
- 3653 N Roosevelt St
- 685 Vista Grande Dr
- 3354 Armour Ln Unit 1
- 2553 Sycamore Ave
- 1833 Pacific Ave
- 3150 Harrison St
