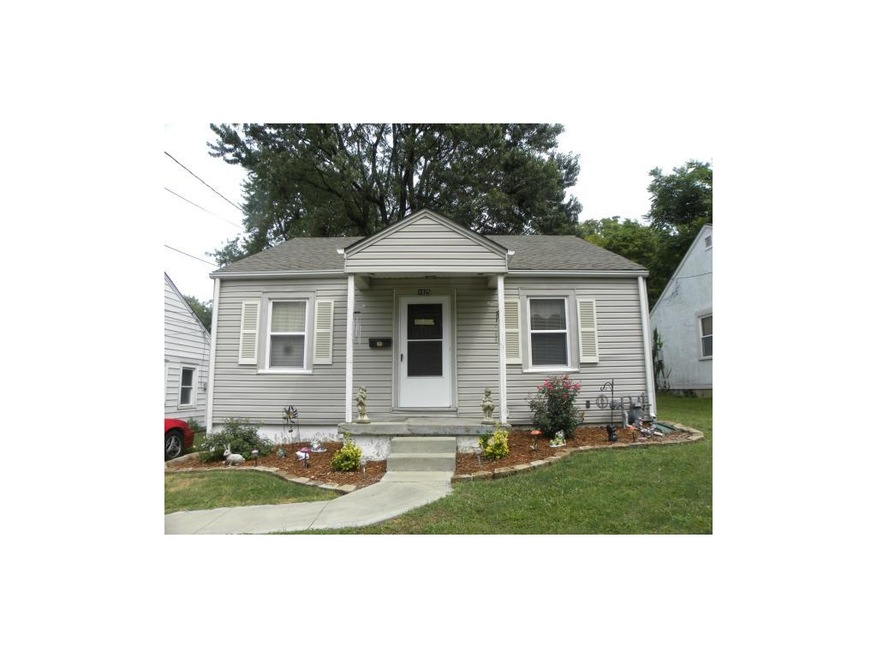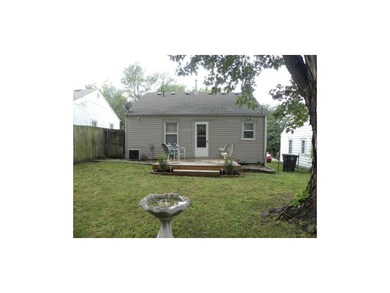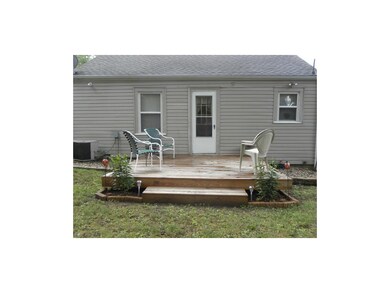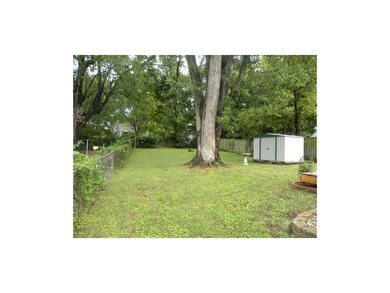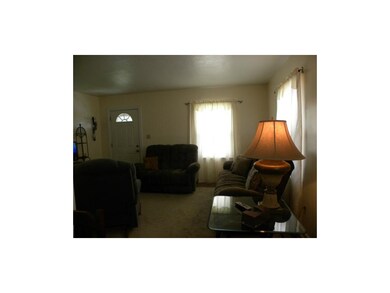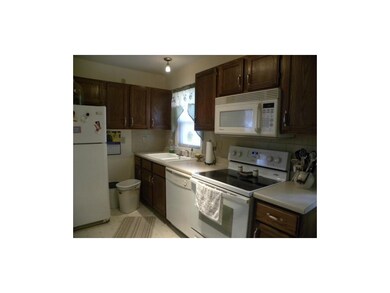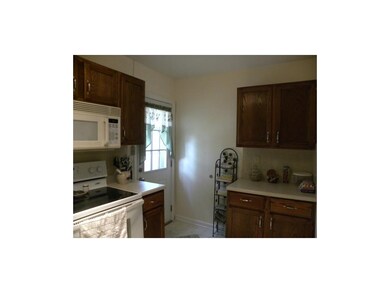
1025 N Spring St Independence, MO 64050
Ott-Chrisman NeighborhoodHighlights
- Deck
- Ranch Style House
- Formal Dining Room
- Vaulted Ceiling
- Granite Countertops
- Skylights
About This Home
As of September 2015Adorable home! Cheaper than rent! Must see to appreciate this tastefully updated home. Comes with ALL appliances including refrigerator, microwave, d/w, smooth top electric range & newer washer & dryer! Move-in ready!
Last Agent to Sell the Property
Heritage Realty License #1999087843 Listed on: 08/19/2015
Home Details
Home Type
- Single Family
Est. Annual Taxes
- $477
Year Built
- Built in 1940
Lot Details
- 8,712 Sq Ft Lot
- Lot Dimensions are 42x158
- Aluminum or Metal Fence
- Many Trees
Home Design
- Ranch Style House
- Traditional Architecture
- Frame Construction
- Composition Roof
- Vinyl Siding
Interior Spaces
- Wet Bar: Ceiling Fan(s), Wood Floor, Ceramic Tiles, Shower Over Tub, Vinyl, Built-in Features
- Built-In Features: Ceiling Fan(s), Wood Floor, Ceramic Tiles, Shower Over Tub, Vinyl, Built-in Features
- Vaulted Ceiling
- Ceiling Fan: Ceiling Fan(s), Wood Floor, Ceramic Tiles, Shower Over Tub, Vinyl, Built-in Features
- Skylights
- Fireplace
- Shades
- Plantation Shutters
- Drapes & Rods
- Formal Dining Room
- Washer
Kitchen
- Electric Oven or Range
- Dishwasher
- Granite Countertops
- Laminate Countertops
- Disposal
Flooring
- Wall to Wall Carpet
- Linoleum
- Laminate
- Stone
- Ceramic Tile
- Luxury Vinyl Plank Tile
- Luxury Vinyl Tile
Bedrooms and Bathrooms
- 2 Bedrooms
- Cedar Closet: Ceiling Fan(s), Wood Floor, Ceramic Tiles, Shower Over Tub, Vinyl, Built-in Features
- Walk-In Closet: Ceiling Fan(s), Wood Floor, Ceramic Tiles, Shower Over Tub, Vinyl, Built-in Features
- 1 Full Bathroom
- Double Vanity
- Ceiling Fan(s)
Basement
- Basement Fills Entire Space Under The House
- Sump Pump
- Laundry in Basement
Parking
- Garage
- Inside Entrance
- Front Facing Garage
- Off-Street Parking
Outdoor Features
- Deck
- Enclosed patio or porch
Location
- City Lot
Schools
- Ott Elementary School
- William Chrisman High School
Utilities
- Forced Air Heating and Cooling System
- Heating System Uses Natural Gas
Community Details
- Pickwick Place Subdivision
Listing and Financial Details
- Assessor Parcel Number 15-830-34-03-00-0-00-000
Ownership History
Purchase Details
Home Financials for this Owner
Home Financials are based on the most recent Mortgage that was taken out on this home.Purchase Details
Home Financials for this Owner
Home Financials are based on the most recent Mortgage that was taken out on this home.Purchase Details
Purchase Details
Purchase Details
Purchase Details
Home Financials for this Owner
Home Financials are based on the most recent Mortgage that was taken out on this home.Purchase Details
Home Financials for this Owner
Home Financials are based on the most recent Mortgage that was taken out on this home.Purchase Details
Home Financials for this Owner
Home Financials are based on the most recent Mortgage that was taken out on this home.Purchase Details
Similar Homes in Independence, MO
Home Values in the Area
Average Home Value in this Area
Purchase History
| Date | Type | Sale Price | Title Company |
|---|---|---|---|
| Warranty Deed | -- | Chicago Title | |
| Warranty Deed | -- | Heart Of America Title & Esc | |
| Interfamily Deed Transfer | -- | First American Title | |
| Corporate Deed | -- | First American Title Co | |
| Trustee Deed | $57,185 | None Available | |
| Warranty Deed | -- | Commonwealth Title | |
| Special Warranty Deed | -- | First American Title Ins | |
| Deed | -- | Stewart Title | |
| Trustee Deed | $25,292 | -- |
Mortgage History
| Date | Status | Loan Amount | Loan Type |
|---|---|---|---|
| Previous Owner | $30,400 | New Conventional | |
| Previous Owner | $53,100 | Purchase Money Mortgage | |
| Previous Owner | $31,073 | Purchase Money Mortgage | |
| Previous Owner | $46,750 | Purchase Money Mortgage | |
| Closed | $8,250 | No Value Available |
Property History
| Date | Event | Price | Change | Sq Ft Price |
|---|---|---|---|---|
| 09/10/2015 09/10/15 | Sold | -- | -- | -- |
| 08/31/2015 08/31/15 | Pending | -- | -- | -- |
| 08/20/2015 08/20/15 | For Sale | $45,000 | -9.9% | $57 / Sq Ft |
| 10/04/2013 10/04/13 | Sold | -- | -- | -- |
| 09/12/2013 09/12/13 | Pending | -- | -- | -- |
| 05/15/2013 05/15/13 | For Sale | $49,950 | -- | $64 / Sq Ft |
Tax History Compared to Growth
Tax History
| Year | Tax Paid | Tax Assessment Tax Assessment Total Assessment is a certain percentage of the fair market value that is determined by local assessors to be the total taxable value of land and additions on the property. | Land | Improvement |
|---|---|---|---|---|
| 2024 | $746 | $11,020 | $3,633 | $7,387 |
| 2023 | $746 | $11,020 | $3,633 | $7,387 |
| 2022 | $547 | $7,410 | $2,793 | $4,617 |
| 2021 | $547 | $7,410 | $2,793 | $4,617 |
| 2020 | $529 | $6,964 | $2,793 | $4,171 |
| 2019 | $521 | $6,964 | $2,793 | $4,171 |
| 2018 | $509 | $6,504 | $634 | $5,870 |
| 2017 | $509 | $6,504 | $634 | $5,870 |
| 2016 | $502 | $6,340 | $1,761 | $4,579 |
| 2014 | $476 | $6,156 | $1,710 | $4,446 |
Agents Affiliated with this Home
-

Seller's Agent in 2015
Danette Iman
Heritage Realty
(816) 230-7653
170 Total Sales
-

Buyer's Agent in 2015
Anita Covert
RE/MAX Elite, REALTORS
(816) 365-2316
2 in this area
161 Total Sales
-
J
Seller Co-Listing Agent in 2013
John Covert Jr
RE/MAX Elite, REALTORS
(816) 373-8400
2 Total Sales
Map
Source: Heartland MLS
MLS Number: 1954649
APN: 15-830-34-03-00-0-00-000
- 225 W Moore St
- 1011 N Osage St
- 219 W Us Highway 24
- 1204 N Spring St
- 1114 N Liberty St
- 729 N Spring St
- 1316 N Main St
- 1124 N Lynn St
- 910 N Lynn St
- 1112 N Union St
- 713 N Liberty St
- TBD N Noland Rd
- 525 N Osage St
- 726 N Noland Rd
- 517 N Spring St
- 724 N Noland Rd
- 503 W Jones St
- 1201 N River Blvd
- 808 N River Blvd
- 1612 N Mccoy St
