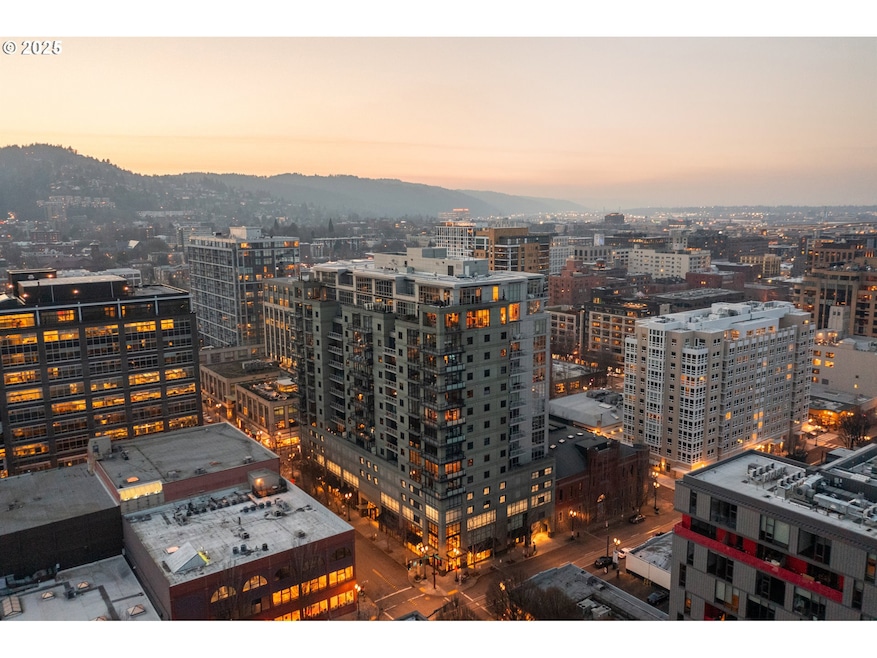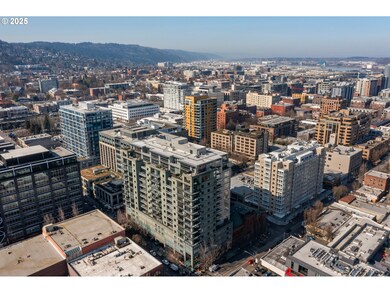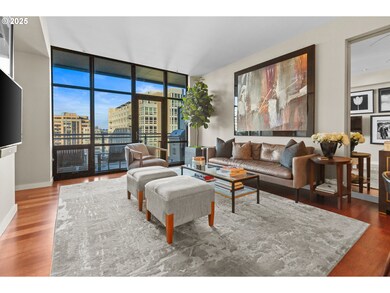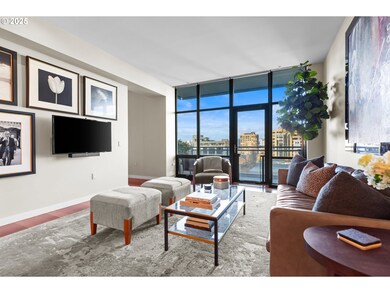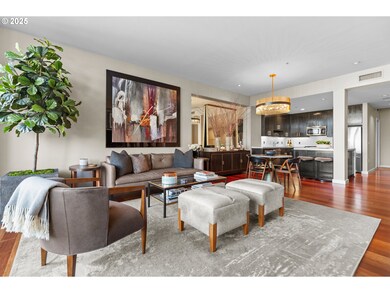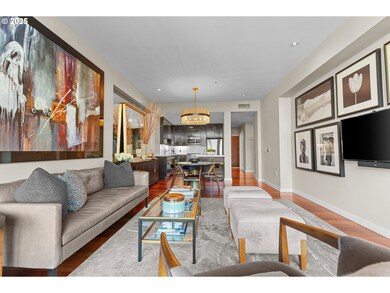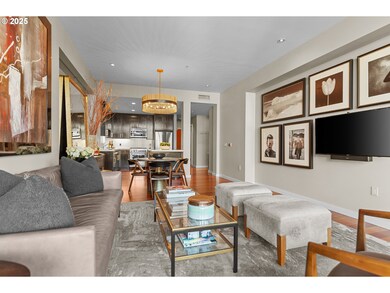Block 3 - The Henry 1025 NW Couch St Unit 717 Portland, OR 97209
Pearl District NeighborhoodEstimated payment $3,933/month
Highlights
- Concierge
- 1-minute walk to Nw 10Th & Couch
- City View
- Lincoln High School Rated A
- Gated Community
- 2-minute walk to Forest Park
About This Home
Discover refined living at The Henry in the Pearl District, a LEED-Gold certified high-rise condo in Portland’s Brewery Blocks. With 1 bedroom, 1 full bath, and a convenient half bath, this suite is thoughtfully laid out to maximize space, light, and livability. The suite is perfectly balanced with elegance, function, and sustainability, delivering an exceptional urban experience. Inside, you’ll find luxury finishes, wood flooring, and thoughtfully designed built-in cabinetry. The open great room flows seamlessly into a dedicated office niche, perfect for a work-from-home setup, and out to your private terrace, where you can soak in city views. Enjoy secure garage parking, concierge service, and a dramatic showpiece lobby with a signature Bullseye glass installation; this building elevates daily life. The building’s green credentials make it a standout among Pearl District residences. Beyond your doorstep, the best of Portland awaits: Whole Foods, Powell’s iconic bookstore, the Gerding Theater, and some of Portland’s best restaurants and boutiques. The nearby Portland Streetcar adds even more convenience for getting around. With its smart layout, luxury amenities, and cultural surroundings, this condo is an unbeatable opportunity. It’s not just a home, it’s a lifestyle of luxury, convenience, and sustainability.
Listing Agent
Avery Bunick Properties Brokerage Email: maryjo@averybunickproperties.com License #780300081 Listed on: 11/26/2025
Property Details
Home Type
- Condominium
Est. Annual Taxes
- $7,516
Year Built
- Built in 2004 | Remodeled
HOA Fees
- $858 Monthly HOA Fees
Parking
- 1 Car Attached Garage
- Secured Garage or Parking
- Deeded Parking
Property Views
- Territorial
Interior Spaces
- 960 Sq Ft Home
- 1-Story Property
- Built-In Features
- High Ceiling
- Family Room
- Living Room
- Dining Room
- Den
Kitchen
- Free-Standing Gas Range
- Microwave
- Plumbed For Ice Maker
- Dishwasher
- Stainless Steel Appliances
- Kitchen Island
- Quartz Countertops
- Disposal
Flooring
- Wood
- Tile
Bedrooms and Bathrooms
- 1 Bedroom
Laundry
- Laundry Room
- Washer and Dryer
Accessible Home Design
- Accessible Elevator Installed
- Accessibility Features
Schools
- Chapman Elementary School
- West Sylvan Middle School
- Lincoln High School
Utilities
- Forced Air Heating and Cooling System
- Hot Water Heating System
- Gas Available
- Municipal Trash
- High Speed Internet
Additional Features
- Deck
- Upper Level
Listing and Financial Details
- Assessor Parcel Number R552506
Community Details
Overview
- 123 Units
- Henry Coa, Phone Number (503) 459-4381
- On-Site Maintenance
Amenities
- Concierge
- Community Deck or Porch
- Common Area
Security
- Resident Manager or Management On Site
- Gated Community
Map
About Block 3 - The Henry
Home Values in the Area
Average Home Value in this Area
Tax History
| Year | Tax Paid | Tax Assessment Tax Assessment Total Assessment is a certain percentage of the fair market value that is determined by local assessors to be the total taxable value of land and additions on the property. | Land | Improvement |
|---|---|---|---|---|
| 2025 | $6,667 | $344,020 | -- | $344,020 |
| 2024 | $7,516 | $334,000 | -- | $334,000 |
| 2023 | $7,564 | $324,280 | $0 | $324,280 |
| 2022 | $7,752 | $314,840 | $0 | $0 |
| 2021 | $7,880 | $305,670 | $0 | $0 |
| 2020 | $7,574 | $296,770 | $0 | $0 |
| 2019 | $7,296 | $288,130 | $0 | $0 |
| 2018 | $7,081 | $279,740 | $0 | $0 |
| 2017 | $6,787 | $271,600 | $0 | $0 |
| 2016 | $6,211 | $263,690 | $0 | $0 |
| 2015 | $6,048 | $256,010 | $0 | $0 |
| 2014 | $5,786 | $248,560 | $0 | $0 |
Property History
| Date | Event | Price | List to Sale | Price per Sq Ft |
|---|---|---|---|---|
| 11/26/2025 11/26/25 | For Sale | $465,000 | -- | $484 / Sq Ft |
Purchase History
| Date | Type | Sale Price | Title Company |
|---|---|---|---|
| Warranty Deed | $379,000 | Lawyers Title | |
| Warranty Deed | $540,000 | Ticor Title Insurance Compan | |
| Warranty Deed | $460,000 | Chicago Title Insurance Comp | |
| Special Warranty Deed | $288,188 | Ticor Title |
Mortgage History
| Date | Status | Loan Amount | Loan Type |
|---|---|---|---|
| Previous Owner | $417,000 | Purchase Money Mortgage | |
| Previous Owner | $368,000 | Fannie Mae Freddie Mac | |
| Previous Owner | $230,400 | Purchase Money Mortgage |
Source: Regional Multiple Listing Service (RMLS)
MLS Number: 556178432
APN: R552506
- 1025 NW Couch St Unit 716
- 1025 NW Couch St Unit 1320
- 1025 NW Couch St Unit 613
- 1025 NW Couch St Unit 714
- 333 NW 9th Ave Unit 605
- 333 NW 9th Ave Unit 503
- 333 NW 9th Ave Unit 1103
- 333 NW 9th Ave Unit 713
- 333 NW 9th Ave Unit 1007
- 333 NW 9th Ave Unit 412
- 333 NW 9th Ave Unit 1217
- 333 NW 9th Ave Unit 603
- 333 NW 9th Ave Unit 411
- 420 NW 11th Ave Unit 1206
- 420 NW 11th Ave Unit 511
- 420 NW 11th Ave Unit 503
- 420 NW 11th Ave Unit 1009
- 420 NW 11th Ave Unit 1105
- 311 NW 12th Ave Unit 505
- 311 NW 12th Ave Unit 602
- 1025 NW Couch St Unit 1414
- 135 NW 9th Ave
- 255 NW 10th Ave
- 15 NW Park Ave
- 1155 NW Everett St
- 123 NW 12th Ave
- 327 NW Park Ave Unit Apartment 3-D
- 1129 SW Washington St
- 430 SW 13th Ave Unit ID1280542P
- 430 SW 13th Ave Unit ID1280629P
- 430 SW 13th Ave Unit ID1280543P
- 430 SW 13th Ave Unit ID1310930P
- 430 SW 13th Ave
- 300 NW 8th Ave Unit 509
- 1140 SW Washington St
- 555 NW Park Ave
- 925 NW Hoyt St Unit FL3-ID20
- 1415 SW Alder St
- 1415 SW Alder St
- 1415 SW Alder St
