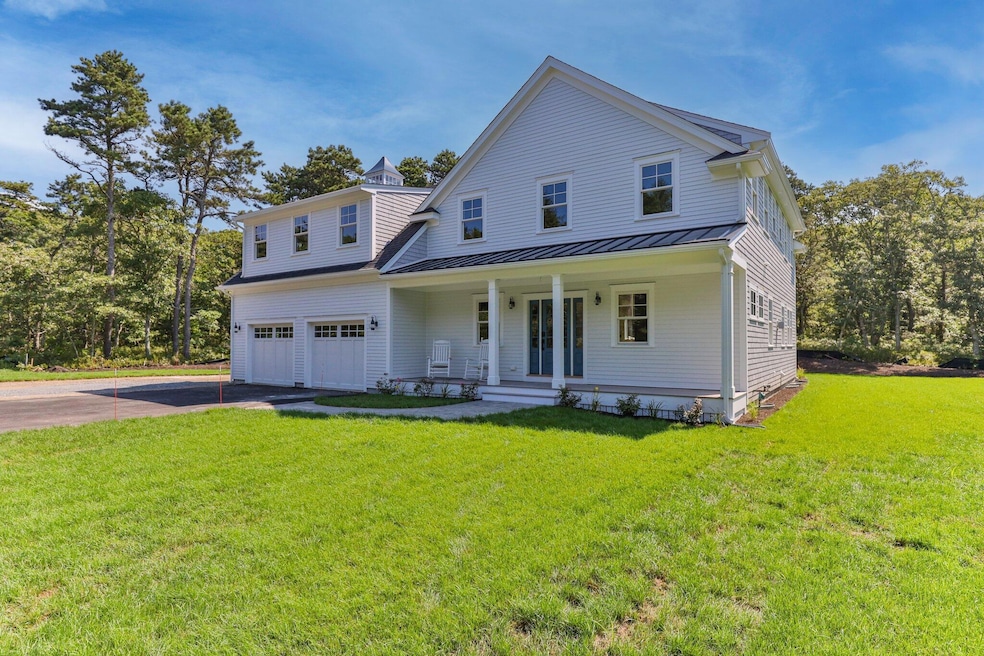1025 Orleans-Harwich Rd Harwich, MA 02645
Estimated payment $10,235/month
Highlights
- Under Construction
- 1.06 Acre Lot
- Living Room with Fireplace
- Chatham Elementary School Rated A-
- Deck
- Cathedral Ceiling
About This Home
Nestled at 1025 Orleans Rd, Harwich, MA, this single-family residence presents an attractive property, ready to provide an exceptional living experience. The heart of this home resides in its meticulously designed kitchen, where culinary aspirations come to life; the large kitchen island offers a central gathering point, while the high-end range oven and stone countertops provide the perfect setting for creating memorable meals; shaker cabinets and crown molding add a touch of timeless elegance, complemented by a built-in refrigerator, and a wall chimney range hood, creating a space that is as functional as it is beautiful. The living room dining open concept is designed with relaxation and sophistication in mind, featuring a fireplace that serves as a warm focal point, while the crown molding adds architectural interest and a touch of refinement to the space. A primary first floor bedroom has 2 large sized walk in closets and a gas fireplace. The other 3 bds have their own baths. A large media room on the 2nd floor can be a space for guests to have their own space and the first floor offers a separate room for home office or library.
Listing Agent
Gibson Sotheby's International Realty License #129653-B Listed on: 08/20/2025

Home Details
Home Type
- Single Family
Est. Annual Taxes
- $1,407
Year Built
- Built in 2024 | Under Construction
Lot Details
- 1.06 Acre Lot
- Property fronts a private road
- Property fronts an easement
- Near Conservation Area
- Street terminates at a dead end
- Level Lot
- Cleared Lot
- Property is zoned RE60
Parking
- 2 Car Attached Garage
- Open Parking
Home Design
- Poured Concrete
- Pitched Roof
- Asphalt Roof
- Shingle Siding
Interior Spaces
- 3,562 Sq Ft Home
- 2-Story Property
- Built-In Features
- Crown Molding
- Cathedral Ceiling
- Recessed Lighting
- Gas Fireplace
- Mud Room
- Living Room with Fireplace
- 2 Fireplaces
- Dining Room
- Laundry Room
Kitchen
- Gas Range
- Range Hood
- Microwave
- Dishwasher
- Kitchen Island
Flooring
- Wood
- Tile
Bedrooms and Bathrooms
- 4 Bedrooms
- Primary Bedroom on Main
- Cedar Closet
- Linen Closet
- Walk-In Closet
- Primary Bathroom is a Full Bathroom
Basement
- Basement Fills Entire Space Under The House
- Interior Basement Entry
Outdoor Features
- Outdoor Shower
- Deck
- Porch
Location
- Property is near place of worship
- Property is near shops
- Property is near a golf course
Utilities
- Central Air
- Heating Available
- Fuel Tank
- Septic Tank
Listing and Financial Details
- Home warranty included in the sale of the property
- Assessor Parcel Number 52A20
Community Details
Overview
- No Home Owners Association
Recreation
- Bike Trail
Map
Home Values in the Area
Average Home Value in this Area
Property History
| Date | Event | Price | Change | Sq Ft Price |
|---|---|---|---|---|
| 08/20/2025 08/20/25 | For Sale | $1,899,000 | -- | $533 / Sq Ft |
Source: Cape Cod & Islands Association of REALTORS®
MLS Number: 22504054
- 16 John Joseph Rd
- 1051 Orleans Rd
- 90, 92, 0 John Joseph Rd
- 90, 0 John Joseph Rd
- 92 John Joseph Rd
- 63 Idle Way
- 41 Mello Ln
- 194 John Joseph Rd
- 35 Driftwood Cir
- 10 Lakeside Terrace
- 139 Clearwater Dr
- 35 Sterling Rd
- 15 Driftwood Ln
- 16 Bascom Hollow
- 7 Sandy Ln
- 26 Pleasant Park Cir
- 38 Rainbow Way
- 6 Paddock Dr
- 6 Ruth Ln
- 328 Bank St Unit 6
- 328 Bank St Unit 15
- 328 Bank St Unit 12
- 328 Bank St Unit 13
- 209 Bank St
- 15 Myrtle Dr
- 6 Towhee Ln
- 175 Sam Ryder Rd
- 77 Governor Bradford Rd Unit 2
- 101 Monomoyic Way
- 873 Harwich Rd
- 5 Bells Neck Rd
- 5 Bells Neck Rd
- 5 Bells Neck Rd
- 5 Bells Neck Rd
- 5 Bells Neck Rd
- 5 Bells Neck Rd
- 12 Ostable Rd
- 20 Trumet Rd






