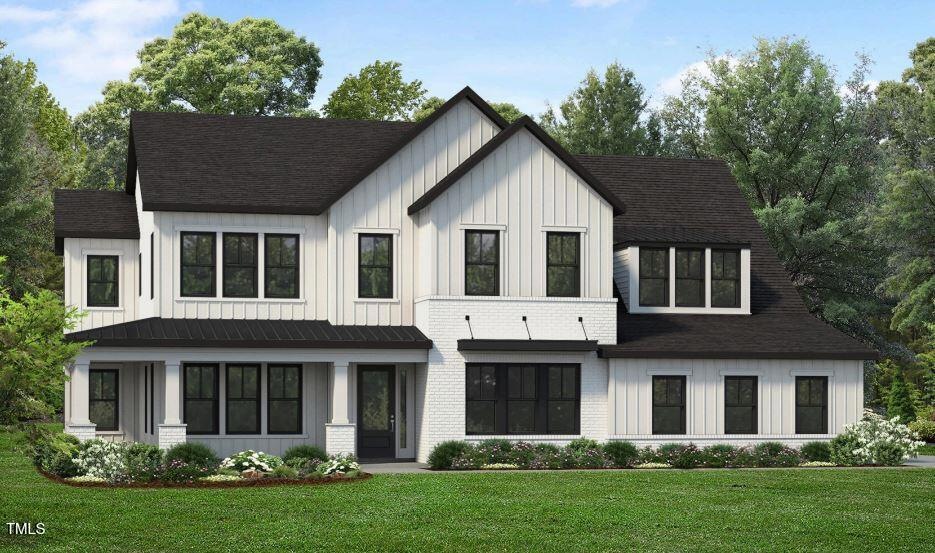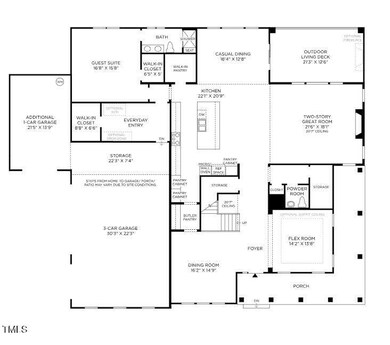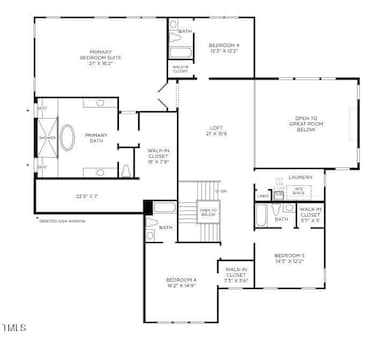
1025 Overdrift Ln Cary, NC 27519
Green Level NeighborhoodHighlights
- New Construction
- 0.49 Acre Lot
- Wood Flooring
- White Oak Elementary School Rated A
- Transitional Architecture
- 4 Car Attached Garage
About This Home
As of June 2025Presale - Entered for comps purposes only
Last Agent to Sell the Property
Toll Brothers, Inc. License #235806 Listed on: 06/02/2025

Last Buyer's Agent
Monica Meinken
Mattamy Homes LLC
Home Details
Home Type
- Single Family
Year Built
- Built in 2025 | New Construction
Lot Details
- 0.49 Acre Lot
HOA Fees
- $125 Monthly HOA Fees
Parking
- 4 Car Attached Garage
Home Design
- Home is estimated to be completed on 6/16/25
- Transitional Architecture
- Block Foundation
- Frame Construction
- Architectural Shingle Roof
- Cement Siding
- HardiePlank Type
Interior Spaces
- 5,328 Sq Ft Home
- 2-Story Property
- Wood Flooring
- Pull Down Stairs to Attic
Bedrooms and Bathrooms
- 5 Bedrooms
Schools
- White Oak Elementary School
- Mills Park Middle School
- Green Level High School
Utilities
- Central Heating and Cooling System
- Heating System Uses Natural Gas
- Natural Gas Connected
Community Details
- Association fees include ground maintenance
- Elite Mgmt Association, Phone Number (919) 233-7660
- Built by Toll Brothers, Inc.
- Millstone Subdivision, Kendrick Floorplan
Listing and Financial Details
- Assessor Parcel Number 0724716411
Similar Homes in Cary, NC
Home Values in the Area
Average Home Value in this Area
Property History
| Date | Event | Price | Change | Sq Ft Price |
|---|---|---|---|---|
| 06/17/2025 06/17/25 | Sold | $1,836,522 | 0.0% | $345 / Sq Ft |
| 06/02/2025 06/02/25 | Pending | -- | -- | -- |
| 06/02/2025 06/02/25 | For Sale | $1,836,522 | -- | $345 / Sq Ft |
Tax History Compared to Growth
Agents Affiliated with this Home
-
Monica Meinken
M
Seller's Agent in 2025
Monica Meinken
Toll Brothers, Inc.
(919) 337-5038
40 in this area
137 Total Sales
Map
Source: Doorify MLS
MLS Number: 10100201
- 4109 Piney Gap Dr
- Ashdale Plan at Millstone
- Kendrick Plan at Millstone
- Stoneridge Plan at Millstone
- Dunmore Plan at Millstone
- Halstead Plan at Millstone
- 1001 Overdrift Ln
- 2153 Princeville Dr
- 428 Holsten Bank Way
- 7208 Ryehill Dr
- 105 Jessfield Place
- 2737 Willow Rock Ln
- 100 Ludbrook Ct
- 2590 Silas Peak Ln
- 107 Ludbrook Ct
- 106 Ludbrook Ct
- 2583 Silas Peak Ln
- 2525 Silas Peak Ln
- 1021 Ferson Rd
- 2537 Cedar Hedge Ct


