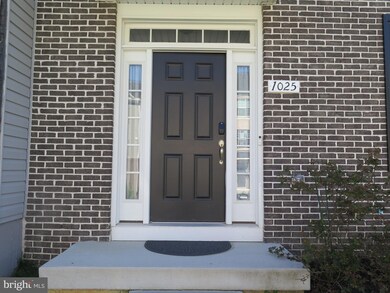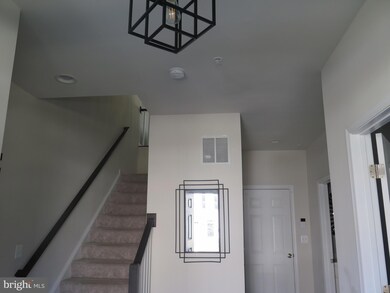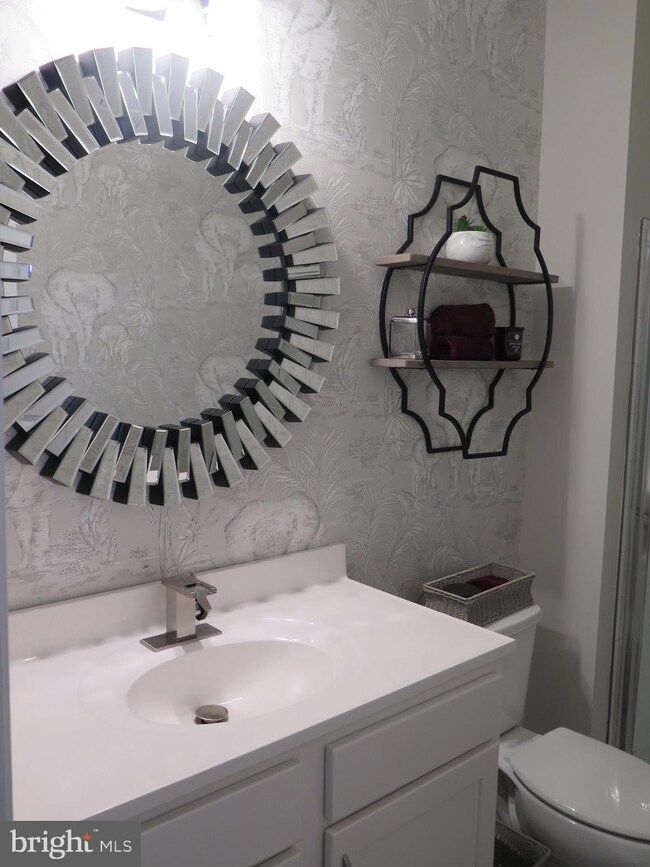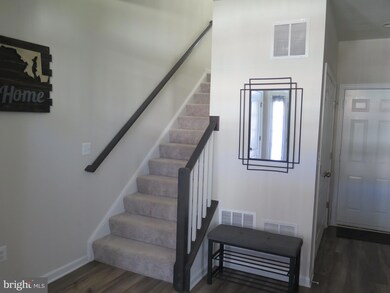
1025 Overlook Way Laurel, MD 20707
Highlights
- Eat-In Gourmet Kitchen
- Deck
- Upgraded Countertops
- Colonial Architecture
- Engineered Wood Flooring
- Den
About This Home
As of May 2024This Absolutely Stunning Townhome in the Highly Sought after Newly constructed Laurel Overlook community offers an exquisite design with contemporary sophistication. The Oakton II Model is the largest floorplan and one of the only six in the neighborhood. This urban sanctuary shows like a model with 3 finished levels including a Spacious Study. This stylish townhome boasts sleek modern finishes and an abundance of natural light that dances through the generous windows. Take pleasure in the gourmet kitchen, a haven for aspiring chefs with a stately 9’ island. The open-concept living area is ideal for entertaining, while the meticulously designed bedrooms and stylish bathrooms provide tranquil retreats. The beautiful kitchen features stainless steel appliances, gorgeous quartz countertops, and 42” bright white cabinetry. Escape to the luxurious master suite, your personal oasis of relaxation. Unwind in the spacious bedroom, complete with a large walk-in closet. The upgraded en-suite bathroom has a Roman walk-in shower with seat and two shower heads including a double vanity sink. This is the ultimate retreat to rejuvenate both mind and body. Step outside onto your 20x10 deck and immerse yourself in the serenity of nature. This home provides a convenient access to a wealth of amenities to including nearby shopping, dining, a brand-new medical facility within walking distance, entertainment venues and so much more.
Last Agent to Sell the Property
HomeSmart License #SP102606 Listed on: 03/19/2024

Townhouse Details
Home Type
- Townhome
Est. Annual Taxes
- $8,168
Year Built
- Built in 2022
Lot Details
- 3,328 Sq Ft Lot
- Property is in excellent condition
HOA Fees
- $100 Monthly HOA Fees
Parking
- 2 Car Attached Garage
- 2 Driveway Spaces
- Basement Garage
- Rear-Facing Garage
- Garage Door Opener
Home Design
- Colonial Architecture
- Contemporary Architecture
- Frame Construction
Interior Spaces
- 2,650 Sq Ft Home
- Property has 3 Levels
- Ceiling height of 9 feet or more
- Ceiling Fan
- Recessed Lighting
- Family Room Off Kitchen
- Living Room
- Combination Kitchen and Dining Room
- Den
- Home Security System
- Finished Basement
Kitchen
- Eat-In Gourmet Kitchen
- Breakfast Room
- Stove
- Built-In Microwave
- Ice Maker
- Dishwasher
- Stainless Steel Appliances
- Kitchen Island
- Upgraded Countertops
- Disposal
Flooring
- Engineered Wood
- Carpet
Bedrooms and Bathrooms
- 3 Bedrooms
- En-Suite Primary Bedroom
- Walk-In Closet
Laundry
- Laundry on upper level
- Dryer
- Washer
Outdoor Features
- Deck
Utilities
- Central Heating and Cooling System
- Vented Exhaust Fan
- Natural Gas Water Heater
Listing and Financial Details
- Tax Lot 114
- Assessor Parcel Number 17105662917
- $600 Front Foot Fee per year
Community Details
Overview
- Association fees include common area maintenance, lawn maintenance, road maintenance, snow removal
- Chambers Management HOA
- Built by Dan Ryan Builders Mid-Atlantic, LLC
- Laurel Overlook Subdivision, Oakton Ii Floorplan
- Property Manager
Security
- Fire Sprinkler System
Ownership History
Purchase Details
Home Financials for this Owner
Home Financials are based on the most recent Mortgage that was taken out on this home.Purchase Details
Home Financials for this Owner
Home Financials are based on the most recent Mortgage that was taken out on this home.Purchase Details
Purchase Details
Similar Homes in Laurel, MD
Home Values in the Area
Average Home Value in this Area
Purchase History
| Date | Type | Sale Price | Title Company |
|---|---|---|---|
| Deed | $570,000 | Fidelity National Title | |
| Deed | $516,328 | Keystone Title | |
| Deed | $781,000 | Keystone Ttl Stlmt Svcs Llc | |
| Deed | $390,500 | Keystone Ttl Stlmt Svcs Llc |
Mortgage History
| Date | Status | Loan Amount | Loan Type |
|---|---|---|---|
| Open | $541,500 | New Conventional | |
| Previous Owner | $18,071 | New Conventional | |
| Previous Owner | $506,975 | FHA | |
| Previous Owner | $18,071 | New Conventional |
Property History
| Date | Event | Price | Change | Sq Ft Price |
|---|---|---|---|---|
| 06/19/2025 06/19/25 | For Sale | $585,000 | +2.6% | $221 / Sq Ft |
| 05/01/2024 05/01/24 | Sold | $570,000 | +1.8% | $215 / Sq Ft |
| 03/21/2024 03/21/24 | Pending | -- | -- | -- |
| 03/19/2024 03/19/24 | For Sale | $559,999 | -- | $211 / Sq Ft |
Tax History Compared to Growth
Tax History
| Year | Tax Paid | Tax Assessment Tax Assessment Total Assessment is a certain percentage of the fair market value that is determined by local assessors to be the total taxable value of land and additions on the property. | Land | Improvement |
|---|---|---|---|---|
| 2024 | $10,561 | $513,900 | $0 | $0 |
| 2023 | $8,085 | $490,300 | $0 | $0 |
| 2022 | $9,462 | $466,700 | $75,000 | $391,700 |
| 2021 | $346 | $16,200 | $16,200 | $0 |
| 2020 | $326 | $16,200 | $16,200 | $0 |
Agents Affiliated with this Home
-
S
Seller's Agent in 2025
Sunna Ahmad
Cummings & Co. Realtors
-
B
Seller's Agent in 2024
Belinda Gamble-DiCupe
HomeSmart
Map
Source: Bright MLS
MLS Number: MDPG2106606
APN: 10-5662917
- 1011 Highpoint Trail
- 1023 Flester Ln
- 1017 Flester Ln
- 1013 Highpoint Trail
- 1106 Overlook Way
- 1052 Highpoint Trail
- 14825 Willow Run Ln
- 7208 Cherry Ln
- 14806 Hardcastle St
- 6927 Ironbridge Ln
- 8005 Spring Arbor Dr
- 7266 Contee Rd
- 13923 Anderson Garden Rd
- 13909 Anderson Garden Rd
- 13907 Anderson Garden Rd
- 13911 Anderson Garden Rd
- 13905 Anderson Garden Rd
- 13901 Anderson Garden Rd
- 13937 Andersons Garden Rd
- 13903 Anderson Garden Rd






