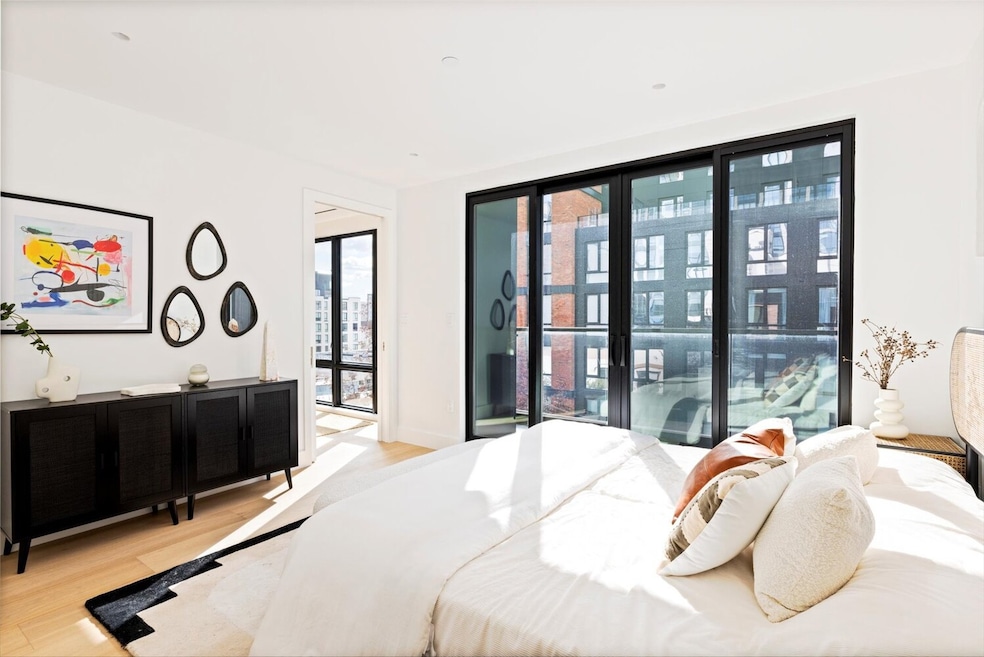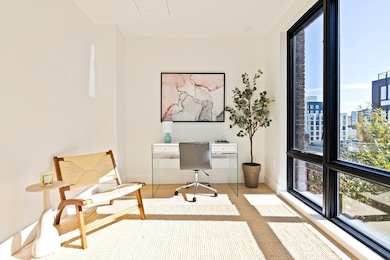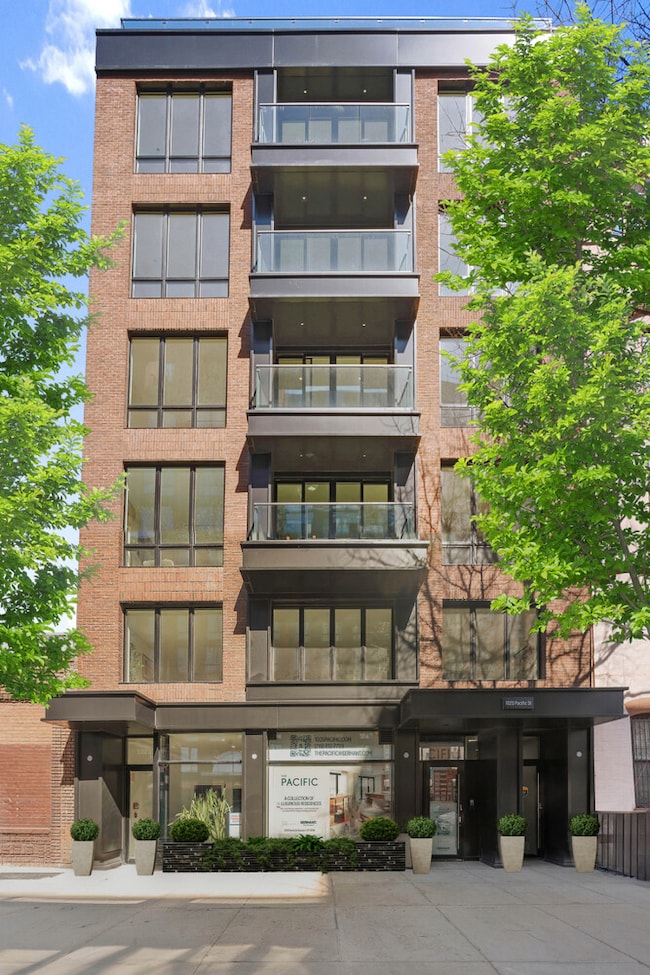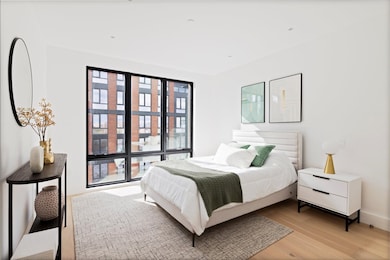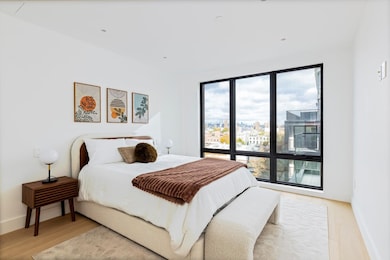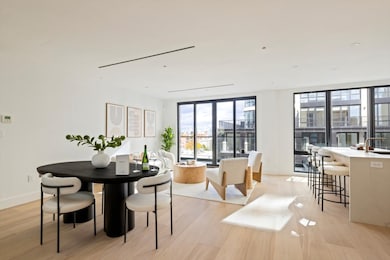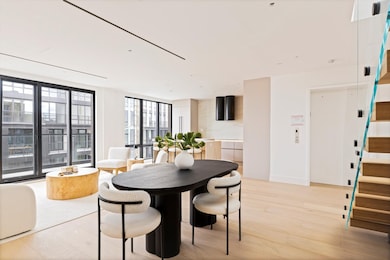1025 Pacific St Unit PH6 Brooklyn, NY 11238
Prospect Heights NeighborhoodEstimated payment $15,967/month
Highlights
- New Construction
- City View
- Elevator
- Rooftop Deck
- Terrace
- 5-minute walk to Crispus Attucks Playground
About This Home
The Pacific Penthouse.
The Crown Jewel of Modern Luxury at the Crossroads of Prospect Heights, Crown Heights, and Clinton Hill.
OVER 2,600 SF OF INDOOR-OUTDOOR BRILLIANCE
The most premium top-floor lifestyle and views await in this exclusive Crown Heights penthouse at The Pacific, a boutique, design-forward condominium redefining quality and craftsmanship in the heart of Brooklyn.
An exemplar of contemporary design and Crown Heights luxury, this exquisitely crafted 3 bedroom, 3-bathroom residence spans over 1,800 SF of refined interior space with the flexibility to add a fourth bedroom. Two private outdoor retreats-including an 841 SF private rooftop terrace with breathtaking NYC skyline views-foster the seamless indoor-outdoor experience Brooklyn is known for.
ELEVATED PENTHOUSE LIVING IN CROWN HEIGHTS
A private key-locked elevator opens into a sun-drenched great room with soaring ceilings and an oversized dining and entertaining balcony. Floor-to-ceiling energy-efficient Pella windows and wide-plank white oak floors complement high-tech features like a built-in Bose speaker system and smart climate control throughout.
A CHEF'S DREAM
The kitchen is the ultimate blend of functionality and style, with curated finishes and a centerpiece island for hosting guests and easy day-to-day living.
Sleek Leicht German cabinetry
Dramatic Dekton & Florim porcelain countertops
Miele appliances including wine cooler and wall oven
Elegant Futuro hood and energy-efficient induction cooktop
A PRIVATE SANCTUARY
The primary suite is a peaceful retreat with dual custom closets and a flex room which can be used as a home office, walk-in dressing room. There is also a spa-inspired en-suite featuring European fluted porcelain tiles, a floating Maravel chestnut double vanity, frameless lighted medicine cabinets, a walk-in rain shower, and a wall-mounted Duravit toilet. Two generously sized secondary bedrooms adjoin two additional full bathrooms with elegant finishes and Duravit soaking tubs. The home also comes with a washer and dryer.
IN THE HEART OF BROOKLYN
The Pacific has an elevator, a 24-hour virtual doorman, and a common rooftop deck. Residents are seconds from restaurants, bars, cafes, and shops and moments from Prospect Park, Barclays Center, Brooklyn Museum, Brooklyn Botanic Garden, and Brooklyn Children's Museum. Accessible subway lines include the 2, 3, 4, 5, B, C, Q, and S.
Stay active with world-class fitness options minutes away - Chelsea Piers is just 0.5 miles from home, and Life Time Fitness is only 1 mile away!
Parking: An IKON Parking garage is located directly across the street, offering convenient monthly parking options.
Schedule your private tour today and discover luxury Brooklyn penthouse living at The Pacific.
This is not an offering. The complete offering terms are in an offering plan available from the sponsor. File No.CD24-0112
Property Details
Home Type
- Condominium
Year Built
- Built in 2025 | New Construction
HOA Fees
- $1,012 Monthly HOA Fees
Parking
- 1 Car Garage
- Assigned Parking
Home Design
- Entry on the 6th floor
Interior Spaces
- 1,845 Sq Ft Home
- City Views
Bedrooms and Bathrooms
- 3 Bedrooms
- 3 Full Bathrooms
Laundry
- Laundry in unit
- Washer Hookup
Outdoor Features
- Balcony
- Terrace
Additional Features
- North Facing Home
- Ductless Heating Or Cooling System
Listing and Financial Details
- Legal Lot and Block 0999 / 01824
Community Details
Overview
- 8 Units
- High-Rise Condominium
- Crown Heights Subdivision
- Property has 2 Levels
Amenities
- Rooftop Deck
- Elevator
Map
Home Values in the Area
Average Home Value in this Area
Property History
| Date | Event | Price | List to Sale | Price per Sq Ft |
|---|---|---|---|---|
| 11/15/2025 11/15/25 | For Sale | $2,385,000 | -- | $1,293 / Sq Ft |
Source: Real Estate Board of New York (REBNY)
MLS Number: RLS20060164
- 1025 Pacific St Unit 5A
- 1025 Pacific St Unit 3A
- 1025 Pacific St Unit 4B
- 1025 Pacific St Unit 4A
- 1025 Pacific St Unit 2A
- 1025 Pacific St Unit 5B
- 1025 Pacific St Unit 3B
- 987 Pacific St
- 88 Lefferts Place Unit 2A
- 579 Classon Ave
- 141 Lefferts Place
- 808A Bergen St Unit 2
- 810 Bergen St Unit 3
- 953 Pacific St Unit 3
- 819 Dean St
- 1084 Pacific St
- 462 Saint Marks Ave Unit 101
- 802 Dean St Unit 401
- 24 Lefferts Place
- 82 Irving Place Unit 6D
- 1042 Atlantic Ave Unit 7-E
- 1010 Pacific St Unit 910
- 979 Pacific St Unit 3 H
- 953 Dean St Unit 307
- 953 Dean St Unit 221
- 953 Dean St Unit 216
- 953 Dean St Unit 315
- 953 Dean St
- 836 Bergen St Unit 304
- 801 Bergen St
- 575 Classon Ave Unit 2
- 1061 Fulton St Unit 1
- 948 Atlantic Ave Unit 1
- 1112 Fulton St Unit 2G
- 1112 Fulton St Unit 2C
- 1112 Fulton St Unit 2D
- 1112 Fulton St Unit 3A
- 1112 Fulton St Unit 5
- 1112 Fulton St Unit 1
