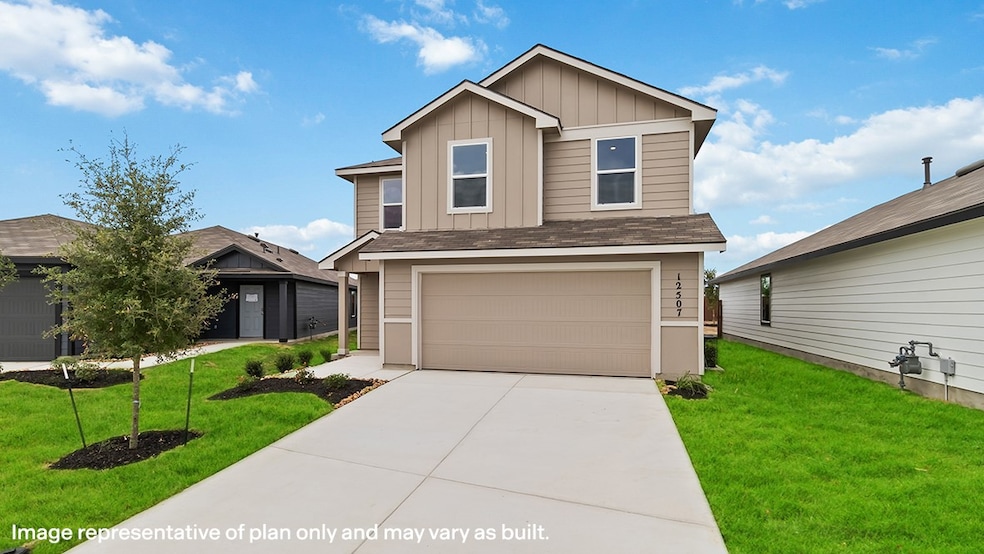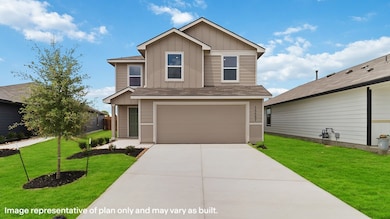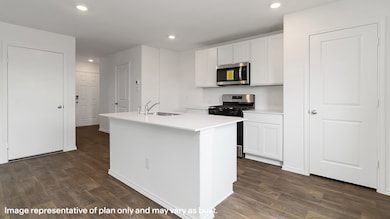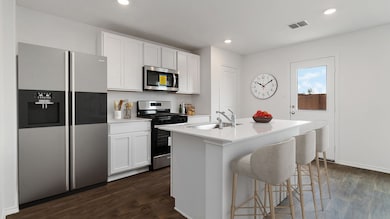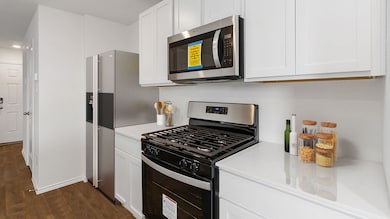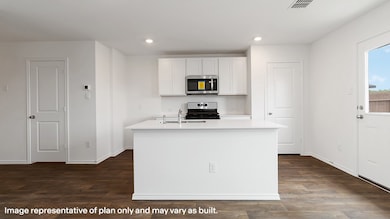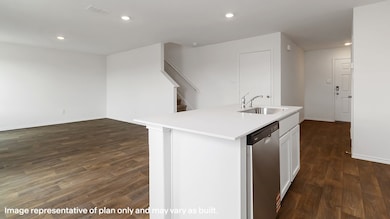Estimated payment $1,847/month
Highlights
- Home Under Construction
- Deck
- Traditional Architecture
- ENERGY STAR Certified Homes
- Adjacent to Greenbelt
- Granite Countertops
About This Home
Welcome to the Davis plan—a smartly designed two-story home featuring 3 bedrooms, 2.5 bathrooms, and a 2-car garage. As you step through the covered front porch into the welcoming foyer, you’re greeted by a convenient powder room—perfect for guests. Continue into the heart of the home where an open-concept layout seamlessly connects the kitchen, dining room, and family room. The kitchen is equipped with stainless steel appliances, a large center island, pantry, and ample countertop space, making meal prep and entertaining effortless.
Upstairs, the private primary bedroom is a peaceful retreat featuring an expansive walk-in closet and a private bathroom with dual sinks and a spacious shower. Two secondary bedrooms are located just down the hall, ideal for family, guests, or a home office. A full secondary bathroom, upstairs laundry room, and extra storage space add convenience to everyday living.
Home Details
Home Type
- Single Family
Year Built
- Home Under Construction
Lot Details
- 7,759 Sq Ft Lot
- Adjacent to Greenbelt
- Back Yard Fenced
HOA Fees
- $73 Monthly HOA Fees
Parking
- 2 Car Attached Garage
Home Design
- Traditional Architecture
- Brick Exterior Construction
- Slab Foundation
- Composition Roof
- Cement Siding
Interior Spaces
- 1,470 Sq Ft Home
- 2-Story Property
- Ceiling Fan
- Family Room Off Kitchen
- Utility Room
- Fire and Smoke Detector
Kitchen
- Gas Oven
- Gas Range
- Microwave
- Dishwasher
- Granite Countertops
- Disposal
Flooring
- Carpet
- Vinyl
Bedrooms and Bathrooms
- 3 Bedrooms
- 2 Full Bathrooms
- Double Vanity
Laundry
- Laundry Room
- Washer and Gas Dryer Hookup
Eco-Friendly Details
- Energy-Efficient Windows with Low Emissivity
- Energy-Efficient HVAC
- Energy-Efficient Insulation
- ENERGY STAR Certified Homes
- Energy-Efficient Thermostat
- Ventilation
Outdoor Features
- Deck
- Covered Patio or Porch
Schools
- Walt Disney Elementary School
- Alvin Junior High School
- Alvin High School
Utilities
- Central Heating and Cooling System
- Heating System Uses Gas
- Programmable Thermostat
Community Details
- Inframark Association, Phone Number (281) 870-0585
- Built by D.R. Horton
- Watermark Subdivision
Listing and Financial Details
- Seller Concessions Offered
Map
Home Values in the Area
Average Home Value in this Area
Property History
| Date | Event | Price | List to Sale | Price per Sq Ft |
|---|---|---|---|---|
| 11/06/2025 11/06/25 | Price Changed | $283,490 | -4.7% | $193 / Sq Ft |
| 11/05/2025 11/05/25 | For Sale | $297,490 | -- | $202 / Sq Ft |
Source: Houston Association of REALTORS®
MLS Number: 54659136
- 1027 Paddlefish
- 00 County Road 424
- 4513 County Road 424
- 3628 Farm To Market Road 2403
- 3221 County Road 890
- 00 Highway 6
- 1751 Rosharon Rd
- 0 W Highway 6 Unit 68293296
- 002 Johnston St
- 5115 Quail West Rd
- 300 Mustang Rd
- 4800 Heathrow Ln
- 394 Sherandoe Ln
- 4850 Heathrow Ln
- 3810 Westglen Dr
- 814 Verhalen Rd
- 3111 Paso Fino Dr
- 607 Debbie Ln
- 610 Linda Ln
- 3840 Clover Dr
- 305 E Foley Unit B St
- 211 #B W South St
- 3833 Mustang Rd
- 3706 Chadwick Dr
- 3111 Paso Fino Dr
- 2401 S Johnson St
- 329 Paso Fino Dr
- 2511 Shining Spur Ct
- 1190 Stallion Ridge
- 2550 S Bypass 35
- 1 Quarterhorse Dr
- 1195 Quarterhorse Dr
- 015 County Road 158
- 1908 Rosharon Rd
- 2500 Fairway Dr
- 1709 S Park Dr
- 1101 W South St
- 211 #A W South St
- 1302 Cypress St
- 1018 S Booth Ln
