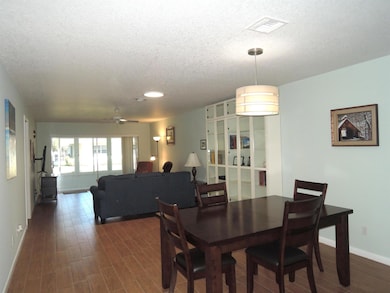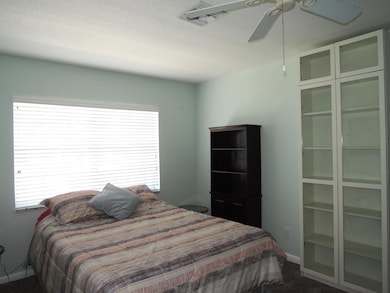
1025 Pheasant Run Dr Unit B Fort Pierce, FL 34982
Fort Pierce South NeighborhoodHighlights
- Transportation Service
- Senior Community
- Attic
- Gated with Attendant
- Clubhouse
- Sun or Florida Room
About This Home
As of June 2025Move in Ready, furnished interior condo recently cleaned & it shines. Solar tube in the dining/living area allows more natural light, FL RM that has an AC unit thereby this room can be used year-round. Newer sliding windows in FL RM + open patio. White kitchen cabinets + eat-in area, some appliances were changed. Wood type tiled floors in living areas, carpeting in bedrooms. Full sized front loader washer/dryer in laundry room. 6 panel closet & bedroom doors in this updated condo. Accordion shutters on all window, including sliding door. View of section 3 lake & fountain from kitchen & guest BR. Convenient to all amenities & social activities of section 3. Great HP condo & priced to sell quickly. Perfect Seasonal Home so CALL NOW to see before it's gone!!!
Last Agent to Sell the Property
Berkshire Hathaway Florida Realty License #61811 Listed on: 03/21/2025

Property Details
Home Type
- Condominium
Est. Annual Taxes
- $466
Year Built
- Built in 1980
HOA Fees
- $590 Monthly HOA Fees
Home Design
- Shingle Roof
- Composition Roof
- Fiberglass Roof
Interior Spaces
- 1,296 Sq Ft Home
- 1-Story Property
- Furnished
- Ceiling Fan
- Skylights
- Single Hung Metal Windows
- Blinds
- Entrance Foyer
- Combination Dining and Living Room
- Sun or Florida Room
- Pull Down Stairs to Attic
- Closed Circuit Camera
Kitchen
- Eat-In Kitchen
- Electric Range
- Microwave
- Dishwasher
- Disposal
Flooring
- Carpet
- Ceramic Tile
Bedrooms and Bathrooms
- 2 Bedrooms
- Split Bedroom Floorplan
- Walk-In Closet
- 2 Full Bathrooms
- Separate Shower in Primary Bathroom
Laundry
- Laundry Room
- Washer and Dryer
Parking
- Guest Parking
- Assigned Parking
Outdoor Features
- Patio
- Enclosed Glass Porch
Utilities
- Central Heating and Cooling System
- Underground Utilities
- Electric Water Heater
- Cable TV Available
Listing and Financial Details
- Assessor Parcel Number 242670700700005
Community Details
Overview
- Senior Community
- Association fees include management, common areas, cable TV, insurance, ground maintenance, maintenance structure, pest control, pool(s), reserve fund, roof, sewer, security, trash, water, internet
- 812 Units
- High Point Of Fort Pierce Subdivision
Amenities
- Transportation Service
- Public Transportation
- Clubhouse
- Billiard Room
- Community Library
- Community Wi-Fi
Recreation
- Tennis Courts
- Pickleball Courts
- Bocce Ball Court
- Shuffleboard Court
- Community Pool
- Park
- Trails
Security
- Gated with Attendant
- Resident Manager or Management On Site
Ownership History
Purchase Details
Home Financials for this Owner
Home Financials are based on the most recent Mortgage that was taken out on this home.Purchase Details
Purchase Details
Home Financials for this Owner
Home Financials are based on the most recent Mortgage that was taken out on this home.Purchase Details
Home Financials for this Owner
Home Financials are based on the most recent Mortgage that was taken out on this home.Purchase Details
Similar Homes in Fort Pierce, FL
Home Values in the Area
Average Home Value in this Area
Purchase History
| Date | Type | Sale Price | Title Company |
|---|---|---|---|
| Warranty Deed | $143,000 | Gulfstream Title Services | |
| Warranty Deed | $143,000 | Gulfstream Title Services | |
| Interfamily Deed Transfer | -- | Accommodation | |
| Warranty Deed | $85,500 | St Lucie Title Svcs Inc | |
| Warranty Deed | $58,500 | First Intl Title Inc | |
| Warranty Deed | $53,000 | First Intl Title Inc |
Mortgage History
| Date | Status | Loan Amount | Loan Type |
|---|---|---|---|
| Open | $102,102 | New Conventional | |
| Closed | $102,102 | New Conventional | |
| Previous Owner | $60,500 | New Conventional |
Property History
| Date | Event | Price | Change | Sq Ft Price |
|---|---|---|---|---|
| 06/30/2025 06/30/25 | Sold | $143,000 | -1.3% | $110 / Sq Ft |
| 06/27/2025 06/27/25 | Pending | -- | -- | -- |
| 03/21/2025 03/21/25 | For Sale | $144,900 | +69.5% | $112 / Sq Ft |
| 03/29/2018 03/29/18 | Sold | $85,500 | -10.0% | $66 / Sq Ft |
| 02/27/2018 02/27/18 | Pending | -- | -- | -- |
| 12/29/2017 12/29/17 | For Sale | $95,000 | +62.4% | $73 / Sq Ft |
| 08/11/2014 08/11/14 | Sold | $58,500 | -10.0% | $45 / Sq Ft |
| 07/12/2014 07/12/14 | Pending | -- | -- | -- |
| 07/10/2014 07/10/14 | For Sale | $65,000 | -- | $50 / Sq Ft |
Tax History Compared to Growth
Tax History
| Year | Tax Paid | Tax Assessment Tax Assessment Total Assessment is a certain percentage of the fair market value that is determined by local assessors to be the total taxable value of land and additions on the property. | Land | Improvement |
|---|---|---|---|---|
| 2024 | $460 | $64,217 | -- | -- |
| 2023 | $460 | $62,347 | $0 | $0 |
| 2022 | $451 | $60,532 | $0 | $0 |
| 2021 | $451 | $58,769 | $0 | $0 |
| 2020 | $449 | $57,958 | $0 | $0 |
| 2019 | $445 | $56,655 | $0 | $0 |
| 2018 | $347 | $43,457 | $0 | $0 |
| 2017 | $336 | $51,800 | $0 | $51,800 |
| 2016 | $327 | $48,200 | $0 | $48,200 |
| 2015 | $329 | $41,400 | $0 | $41,400 |
| 2014 | $438 | $41,400 | $0 | $0 |
Agents Affiliated with this Home
-
H
Seller's Agent in 2025
Helen Moro
Berkshire Hathaway Florida Realty
-
B
Seller Co-Listing Agent in 2025
Brenda Lavin
Berkshire Hathaway Florida Realty
-
F
Buyer's Agent in 2025
Fatima Mia Arbelo, PA
RE/MAX
-
B
Seller's Agent in 2018
Brandi Pearson, P.A
RE/MAX
-
K
Seller Co-Listing Agent in 2018
Karen Pearson
ALLO Realty Inc
-
K
Buyer's Agent in 2018
Karen McCullough
Savannahs Management LLC
Map
Source: BeachesMLS
MLS Number: R11074016
APN: 24-26-707-0070-0005
- 1023 Pheasant Run Dr Unit C
- 1023 Pheasant Run Dr Unit A
- 1221 S Lakes End Dr Unit 1
- 828 Timberview Dr Unit D
- 831 Timberview Dr Unit C
- 933 Savannas Point Dr Unit C
- 826 Timberview Dr Unit A
- 133 Lakes End Dr Unit E1
- 940 Savannas Point Dr Unit B
- 827 Timberview Dr Unit D
- 1230 S Lakes End Dr Unit A
- 944 Savannas Point Dr Unit B
- 1233 S Lakes End Dr Unit A
- 1234 S Lakes End Dr Unit A
- 1011 Pheasant Run Dr Unit A
- 1235 S Lakes End Dr
- 411 Sandpiper Dr Unit A
- 517 Crooked Lake Ln Unit D
- 131 Lakes End Dr Unit D
- 322 Colony Ln Unit A






