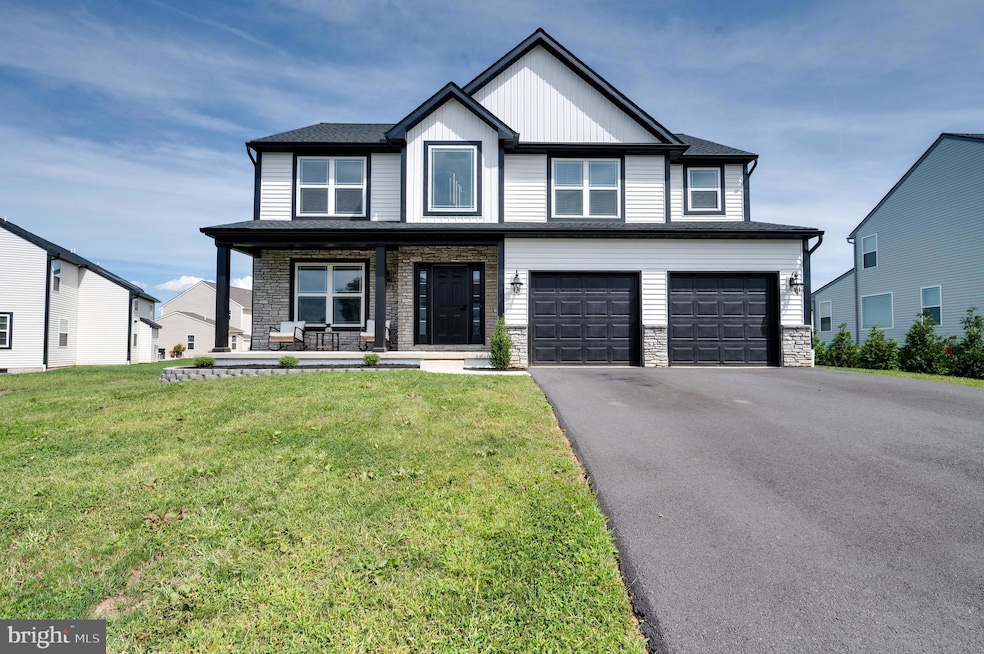
1025 River Crest Dr Reading, PA 19605
Outer Muhlenberg Township NeighborhoodEstimated payment $3,849/month
Highlights
- Hot Property
- Traditional Architecture
- 2 Car Attached Garage
- Open Floorplan
- Stainless Steel Appliances
- Exterior Cameras
About This Home
Welcome to 1025 River Crest Drive—a stunning 4-bedroom, 2.5-bath home built in November 2023. Just minutes from Jim Dietrich Park, this property blends modern style, comfort, and function in a sought-after neighborhood.
The main level features an open-concept design filled with natural light. A custom accent wall with an electric fireplace and built-in TV mount elevates the family room, while the chef’s kitchen shines with quartz countertops, a large island, stainless steel appliances, and upgraded cabinetry. The space flows seamlessly into the dining area—perfect for entertaining. A first-floor laundry and half bath add convenience.
Upstairs, the luxurious primary suite offers a walk-in closet and private bath, while three additional bedrooms share a full hall bath. The two-car garage and full unfinished basement provide storage and endless potential for custom living space.
Enjoy the level yard and easy access to Jim Dietrich Park’s trails, playgrounds, river access, and sports fields.
With modern finishes, a chef’s kitchen, and a prime location, this move-in ready home delivers the best of new construction and neighborhood charm.
Listing Agent
Iron Valley Real Estate of Berks License #RS379044 Listed on: 08/30/2025

Home Details
Home Type
- Single Family
Est. Annual Taxes
- $11,681
Year Built
- Built in 2023
HOA Fees
- $21 Monthly HOA Fees
Parking
- 2 Car Attached Garage
- 2 Driveway Spaces
- Front Facing Garage
Home Design
- Traditional Architecture
- Frame Construction
- Concrete Perimeter Foundation
Interior Spaces
- 2,451 Sq Ft Home
- Property has 2.5 Levels
- Open Floorplan
- Ceiling Fan
- Electric Fireplace
- Carpet
- Exterior Cameras
- Unfinished Basement
Kitchen
- Electric Oven or Range
- Stove
- Range Hood
- Microwave
- Dishwasher
- Stainless Steel Appliances
- Disposal
Bedrooms and Bathrooms
- 4 Bedrooms
Laundry
- Laundry on main level
- Dryer
- Washer
Utilities
- 90% Forced Air Heating and Cooling System
- Electric Water Heater
- Municipal Trash
Additional Features
- More Than Two Accessible Exits
- Exterior Lighting
- 0.26 Acre Lot
Community Details
- River Crest Subdivision
Listing and Financial Details
- Tax Lot 3674
- Assessor Parcel Number 66-4399-02-75-3674
Map
Home Values in the Area
Average Home Value in this Area
Property History
| Date | Event | Price | Change | Sq Ft Price |
|---|---|---|---|---|
| 08/30/2025 08/30/25 | For Sale | $525,000 | -- | $214 / Sq Ft |
Similar Homes in Reading, PA
Source: Bright MLS
MLS Number: PABK2062246
- 5203 Stoudts Ferry Bridge Rd
- 5205 Stoudts Ferry Bridge Rd
- 5207 Stoudts Ferry Bridge Rd
- 5211 Stoudts Ferry Bridge Rd Unit 75
- 5213 Stoudts Ferry Bridge Rd
- 5209 Stoudts Ferry Bridge Rd
- 1013 Helm Ln
- 4312 Stoudts Ferry Bridge Rd
- 1030 Ithaca St
- 1027 Fredrick Blvd
- 1059 Sage Ave
- 1038 Barberry Ave
- 902 Suellen Dr
- 1047 Sage Ave
- 1003 Saint Vincent Ct
- 705 Beyer Ave
- 1133 Ashbourne Dr
- 4105 Kinder Dr
- 809 Whitner Rd
- 918 Laurelee Ave
- 412 Pennsylvania Ave Unit 1st floor
- 103 Montrose Ave Unit A
- 219 Sunglo Dr
- 355 Lackawanna St
- 1700 Centre Ave Unit F
- 113 Legacy Blvd Unit 306
- 79 Legacy Blvd Unit 306
- 2323 Elizabeth Ave Unit A
- 404 Peters Way
- 905 Christopher Dr
- 855 N Park Rd
- 575 Spring St
- 1041 N 5th St
- 324 Spring St Unit 1
- 252 W Oley St
- 729 Thorn St
- 716 N 6th St
- 953 N 12th St Unit 3
- 409 Woodward St Unit 3rd floor
- 2912 State Hill Rd Unit B3






