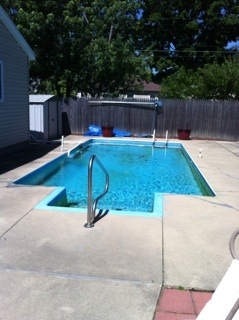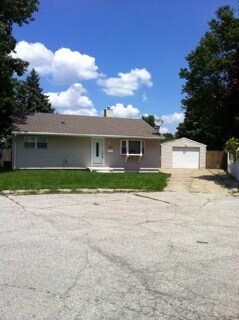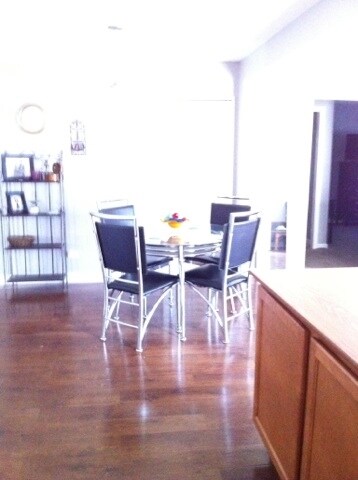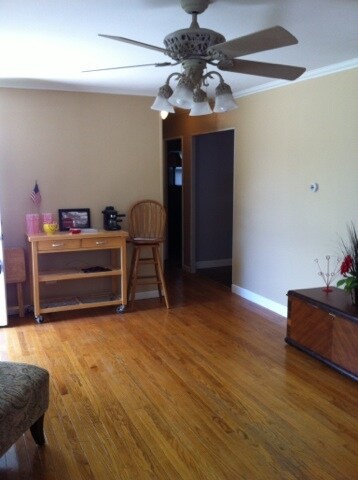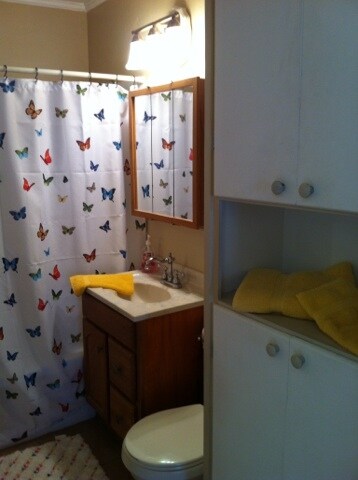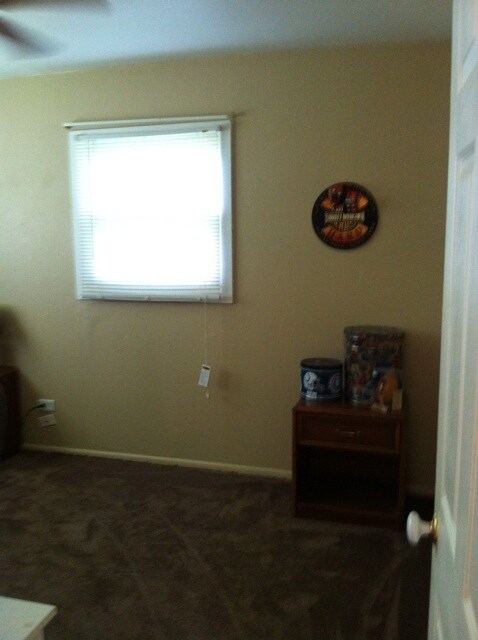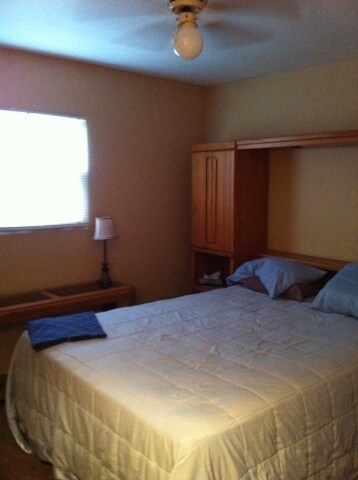
1025 S 26th St Lafayette, IN 47905
South Oakland NeighborhoodAbout This Home
As of October 2018POOL in ground. New eat-in kitchen and utility area. Wonderful, well kept home has been updated. 2012: New roof, siding home and garage, C/A, and water heater. Huge family room with fireplace and sliding door. Nice deck goes to large pool surrounded by concrete and a very private fenced back yard. You must see this home to appreciate the quality and space. Pool has functioned as above ground pool for several years. Plumbing under pool not working. Taxes per county with only mortgage and homestead deduction would be $655/year. Currently taxed as Veteran Total Disability.
Last Agent to Sell the Property
Joni Widner
Huffer Real Estate LLC Listed on: 07/01/2015
Home Details
Home Type
Single Family
Est. Annual Taxes
$1,341
Year Built
1950
Lot Details
0
Parking
1
Listing Details
- Class: RESIDENTIAL
- Property Sub Type: Site-Built Home
- Year Built: 1950
- Age: 65
- Style: One Story
- Architectural Style: Ranch
- Total Number of Rooms: 6
- Bedrooms: 3
- Number Above Grade Bedrooms: 3
- Total Bathrooms: 2
- Total Full Bathrooms: 2
- Legal Description: PT NW SW SEC 27 TWP 23R4.14A
- Parcel Number ID: 79-07-27-306-006.000-004
- Platted: Yes
- Amenities: Ceiling Fan(s), Countertops-Laminate, Disposal
- Cross Street: Central
- Improvmnts In Last5 Yrs: Yes
- Inside City Limits: Yes
- Location: City/Town/Suburb
- Road Access: City
- Road Surface: Paved
- Section Number: 27
- Sp Lp Percent: 94.74
- Special Features: None
Interior Features
- Total Sq Ft: 1312
- Total Finished Sq Ft: 1312
- Above Grade Finished Sq Ft: 1312
- Basement Foundation: Crawl, Slab
- Number Of Fireplaces: 1
- Fireplace: Family Rm, Wood Burning
- Flooring: Carpet, Laminate, Tile, Vinyl
- Living Great Room: Dimensions: 12x19, On Level: Main
- Kitchen: Dimensions: 12x23, On Level: Main
- Family Room: Dimensions: 15x16, On Level: Main
- Bedroom 1: Dimensions: 12x13, On Level: Main
- Bedroom 2: Dimensions: 12x13, On Level: Main
- Bedroom 3: Dimensions: 10x12, On Level: Main
- Main Level Sq Ft: 1312
- Number of Main Level Full Bathrooms: 2
Exterior Features
- Exterior: Vinyl
- Roof Material: Asphalt
- Outbuilding1: None
- Pool: Below Ground
- Pool: Yes
- Fence: Privacy
Garage/Parking
- Garage Type: Detached
- Garage Number Of Cars: 1
- Garage Size: Dimensions: 14x22
- Garage Sq Ft: 308
Utilities
- Cooling: Central Air
- Heating Fuel: Gas, Forced Air
- Sewer: City
- Water Utilities: City
Schools
- School District: Lafayette
- Elementary School: Murdock
- Middle School: Sunnyside/Tecumseh
- High School: Jefferson
Lot Info
- Lot Description: Irregular
- Lot Dimensions: 36x78 56x54
- Estimated Lot Sq Ft: 5832
- Estimated Lot Size Acres: 0.134
- Zoning: R1 - Single Family Residential
Tax Info
- Annual Taxes: 655
- Total Assessed Value: 97500
- Exemptions: Disabled Vet
Ownership History
Purchase Details
Home Financials for this Owner
Home Financials are based on the most recent Mortgage that was taken out on this home.Purchase Details
Home Financials for this Owner
Home Financials are based on the most recent Mortgage that was taken out on this home.Purchase Details
Home Financials for this Owner
Home Financials are based on the most recent Mortgage that was taken out on this home.Purchase Details
Similar Home in Lafayette, IN
Home Values in the Area
Average Home Value in this Area
Purchase History
| Date | Type | Sale Price | Title Company |
|---|---|---|---|
| Warranty Deed | -- | None Available | |
| Warranty Deed | -- | -- | |
| Quit Claim Deed | -- | -- | |
| Contract Of Sale | -- | None Available |
Mortgage History
| Date | Status | Loan Amount | Loan Type |
|---|---|---|---|
| Open | $13,500 | Credit Line Revolving | |
| Open | $137,464 | FHA | |
| Previous Owner | $67,500 | New Conventional |
Property History
| Date | Event | Price | Change | Sq Ft Price |
|---|---|---|---|---|
| 10/19/2018 10/19/18 | Sold | $140,000 | 0.0% | $107 / Sq Ft |
| 09/15/2018 09/15/18 | Pending | -- | -- | -- |
| 09/13/2018 09/13/18 | For Sale | $140,000 | +55.6% | $107 / Sq Ft |
| 09/11/2015 09/11/15 | Sold | $90,000 | -5.3% | $69 / Sq Ft |
| 07/27/2015 07/27/15 | Pending | -- | -- | -- |
| 07/01/2015 07/01/15 | For Sale | $95,000 | -- | $72 / Sq Ft |
Tax History Compared to Growth
Tax History
| Year | Tax Paid | Tax Assessment Tax Assessment Total Assessment is a certain percentage of the fair market value that is determined by local assessors to be the total taxable value of land and additions on the property. | Land | Improvement |
|---|---|---|---|---|
| 2024 | $1,341 | $152,100 | $18,000 | $134,100 |
| 2023 | $1,236 | $141,400 | $18,000 | $123,400 |
| 2022 | $1,201 | $127,400 | $18,000 | $109,400 |
| 2021 | $1,031 | $114,100 | $18,000 | $96,100 |
| 2020 | $857 | $104,500 | $18,000 | $86,500 |
| 2019 | $950 | $111,200 | $25,600 | $85,600 |
| 2018 | $702 | $93,700 | $25,600 | $68,100 |
| 2017 | $665 | $92,000 | $25,600 | $66,400 |
| 2016 | $659 | $93,200 | $25,600 | $67,600 |
| 2014 | -- | $89,200 | $25,600 | $63,600 |
| 2013 | -- | $75,600 | $25,600 | $50,000 |
Agents Affiliated with this Home
-

Seller's Agent in 2018
Sherry Cole
Keller Williams Lafayette
(765) 426-9442
8 in this area
686 Total Sales
-
J
Buyer's Agent in 2018
Jami Ade
Koppelmann Real Estate
-
J
Seller's Agent in 2015
Joni Widner
Huffer Real Estate LLC
-
F
Buyer's Agent in 2015
Fransisco Salazar
Maitlen Realty
(765) 413-6876
40 Total Sales
Map
Source: Indiana Regional MLS
MLS Number: 201535037
APN: 79-07-27-306-006.000-004
