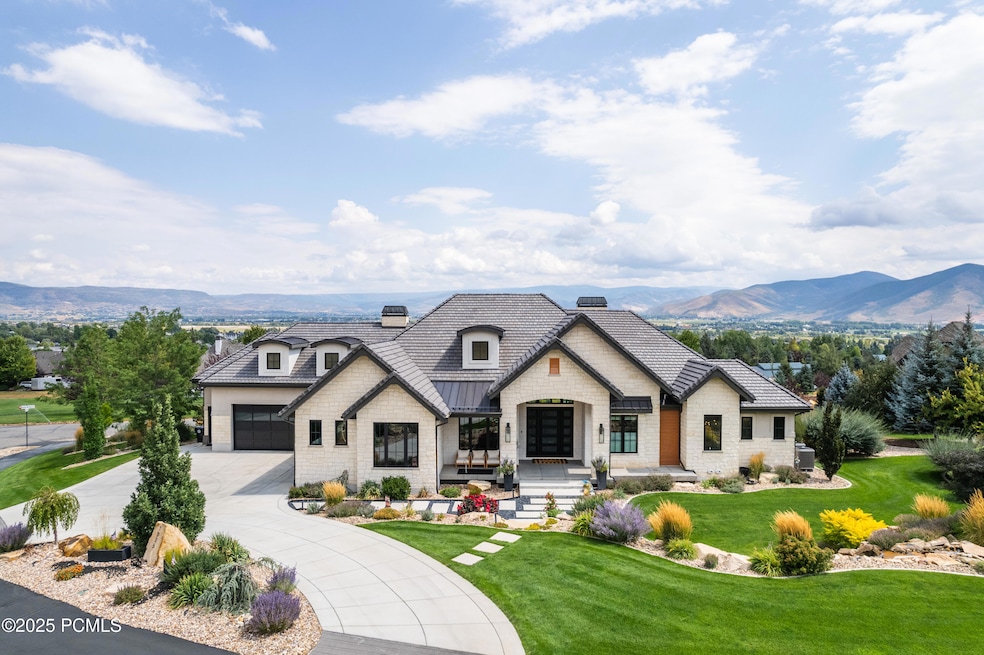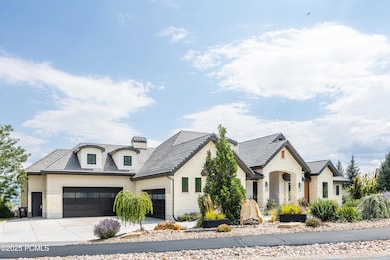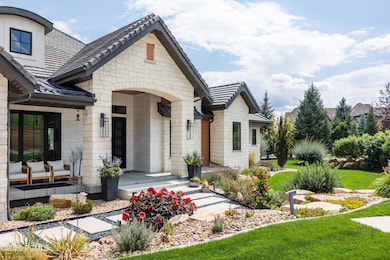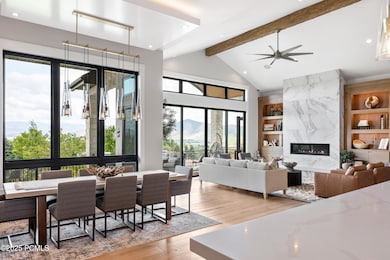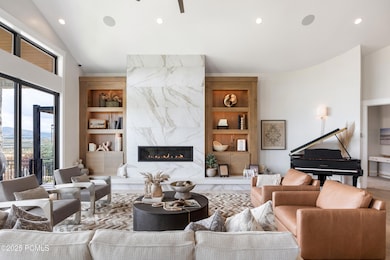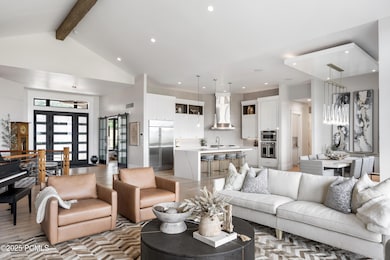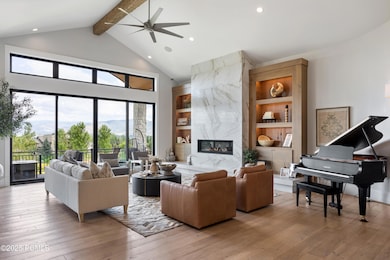1025 S Eden Prairie Way Midway, UT 84049
Estimated payment $32,051/month
Highlights
- Heated Driveway
- Home Theater
- RV Access or Parking
- Midway Elementary School Rated A-
- Spa
- Lake View
About This Home
This extraordinary home was crafted as the builder's personal residence, ensuring the highest attention to detail, quality, and luxury. Every element has been thoughtfully designed with special custom options throughout.
It all starts with an unbeatable location. Situatuated in one of the finest spots in Midway Valley with breathtaking views of Deer Creek Lake and surrounding landscape. Thoughtful and exceptional landscaping captures the beauty of the professionally designed yard, complete with three serene waterfalls, lush greenery and elegant outdoor spaces.
Two large decks overlooking the valley provide the perfect setting for entertaining, relaxing, and taking in the views with expansive outdoor living.
A spacious 5-car garage accommodates vehicles, toys, and storage with ease. Featuring three kitchens and two separate living quarters, this home offers unmatched flexibility for hosting, extended family, or multi-generational living.
This one-of-a-kind property blends high-end craftsmanship with the natural beauty of Midway Valley, creating a true masterpiece that must be seen to be appreciated.
This home is being offered furnished. Please contact the listing agent for further details
Home Details
Home Type
- Single Family
Est. Annual Taxes
- $10,386
Year Built
- Built in 2019
Lot Details
- 0.74 Acre Lot
- Cul-De-Sac
- Partially Fenced Property
- Landscaped
- Corner Lot
- Sloped Lot
- Front and Back Yard Sprinklers
- Many Trees
HOA Fees
- $120 Monthly HOA Fees
Parking
- 5 Car Attached Garage
- Utility Sink in Garage
- Garage Drain
- Garage Door Opener
- Heated Driveway
- RV Access or Parking
- Assigned Parking
Property Views
- Lake
- Woods
- Trees
- Mountain
- Meadow
- Valley
Home Design
- Traditional Architecture
- Tile Roof
- Stone Siding
- Concrete Perimeter Foundation
- Stucco
- Stone
Interior Spaces
- 8,040 Sq Ft Home
- Open Floorplan
- Wet Bar
- Sound System
- Ceiling height of 9 feet or more
- Ceiling Fan
- 2 Fireplaces
- Gas Fireplace
- Great Room
- Family Room
- Formal Dining Room
- Home Theater
- Home Office
- Walk-Out Basement
Kitchen
- Dumbwaiter
- Breakfast Area or Nook
- Eat-In Kitchen
- Breakfast Bar
- Double Oven
- Microwave
- ENERGY STAR Qualified Refrigerator
- Freezer
- ENERGY STAR Qualified Dishwasher
- Disposal
Flooring
- Wood
- Carpet
- Marble
Bedrooms and Bathrooms
- 4 Bedrooms
- Walk-In Closet
- Double Vanity
- Dual Flush Toilets
Laundry
- Laundry Room
- ENERGY STAR Qualified Washer
Home Security
- Home Security System
- Fire and Smoke Detector
Eco-Friendly Details
- LEED For Homes
- ENERGY STAR Qualified Equipment
- Air Purifier
- Sprinklers on Timer
Pool
- Spa
- Outdoor Pool
Outdoor Features
- Balcony
- Deck
- Shed
- Outdoor Gas Grill
- Porch
Additional Homes
- 750 SF Accessory Dwelling Unit
- Accessory Dwelling Unit (ADU)
- ADU includes 1 Bedroom and 1 Bathroom
- Guest House Includes Kitchen
Utilities
- Ductless Heating Or Cooling System
- Humidifier
- Mini Split Air Conditioners
- Central Air
- Heating System Uses Natural Gas
- High-Efficiency Furnace
- Programmable Thermostat
- Natural Gas Connected
- Electric Water Heater
- Water Purifier
- Water Softener is Owned
- High Speed Internet
- Satellite Dish
- Cable TV Available
Community Details
- Association fees include com area taxes, ground maintenance, reserve/contingency fund, snow removal
- Cascades At Soldier Hollow Subdivision
Listing and Financial Details
- Assessor Parcel Number 00-0020-4731
Map
Home Values in the Area
Average Home Value in this Area
Tax History
| Year | Tax Paid | Tax Assessment Tax Assessment Total Assessment is a certain percentage of the fair market value that is determined by local assessors to be the total taxable value of land and additions on the property. | Land | Improvement |
|---|---|---|---|---|
| 2025 | $878 | $2,142,000 | $408,000 | $1,734,000 |
| 2024 | $10,735 | $2,142,000 | $408,000 | $1,734,000 |
| 2023 | $10,762 | $2,100,000 | $400,000 | $1,700,000 |
| 2022 | $13,238 | $2,400,500 | $400,000 | $2,000,500 |
| 2021 | $14,203 | $1,990,211 | $375,000 | $1,615,211 |
| 2020 | $7,470 | $1,015,009 | $250,000 | $765,009 |
| 2019 | $6,698 | $547,255 | $0 | $0 |
| 2018 | $12,178 | $995,009 | $0 | $0 |
| 2017 | $3,078 | $250,000 | $0 | $0 |
| 2016 | $2,146 | $170,000 | $0 | $0 |
| 2015 | $2,039 | $170,000 | $170,000 | $0 |
| 2014 | $1,872 | $130,000 | $130,000 | $0 |
Property History
| Date | Event | Price | List to Sale | Price per Sq Ft | Prior Sale |
|---|---|---|---|---|---|
| 08/29/2025 08/29/25 | For Sale | $5,900,000 | +2093.3% | $734 / Sq Ft | |
| 01/29/2016 01/29/16 | Sold | -- | -- | -- | View Prior Sale |
| 12/16/2015 12/16/15 | Pending | -- | -- | -- | |
| 06/16/2015 06/16/15 | For Sale | $269,000 | -- | -- |
Purchase History
| Date | Type | Sale Price | Title Company |
|---|---|---|---|
| Interfamily Deed Transfer | -- | United West Title | |
| Warranty Deed | -- | Atlas Title Insurance Heber | |
| Special Warranty Deed | -- | Atlas Title Insurance |
Source: Park City Board of REALTORS®
MLS Number: 12503913
APN: 00-0020-4731
- 944 W Wards Ln Unit 3
- 971 S Coldwater Way
- 955 S Coldwater Way
- 905 S Coldwater Way
- 567 W Cascade Meadows Loop
- 880 Stringtown Rd
- 1435 Stringtown Rd
- 1435 Stringtown Rd Unit 1
- 641 W 500 S
- 444 W 500 S
- 95 W Bridlewood Ln
- 332 W 500 S Unit 1
- 0 Highlands at Soldier Hollow Unit 11
- 590 S Center St
- Bear North Parcels 06-58 91 4415 21-7238
- 53 W 300 S
- 225 E 850 S
- 271 W Main St
- 33 N 200 W
- 670 W 200 N
- 526 W Cascade Meadows Loop
- 284 S 550 E
- 840 Bigler Ln
- 884 E Hamlet Cir S
- 1112 N Springer View Loop
- 1355 Cottage Way
- 1 W Village Cir
- 541 Craftsman Way
- 105 E Turner Mill Rd
- 144 E Turner Mill Rd
- 625 E 1200 S
- 1218 S Sawmill Blvd
- 2689 N River Meadows Dr
- 212 E 1720 N
- 1854 N High Uintas Ln Unit ID1249882P
- 2790 N Commons Blvd
- 1235 N 1350 E Unit A
- 814 N 1490 E Unit Apartment
- 2573 N Wildflower Ln
- 2455 N Meadowside Way
