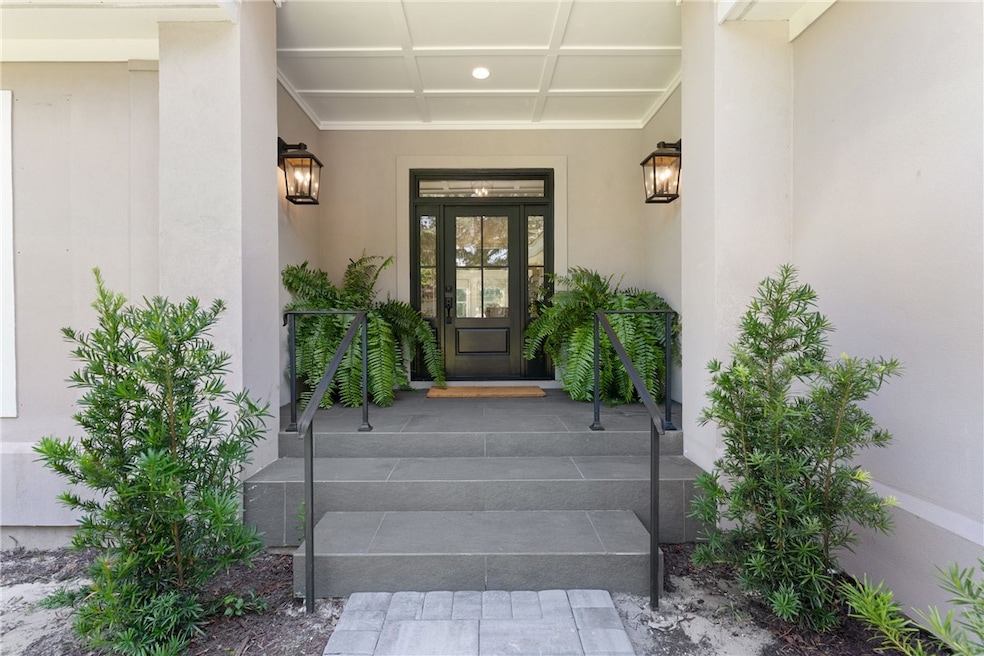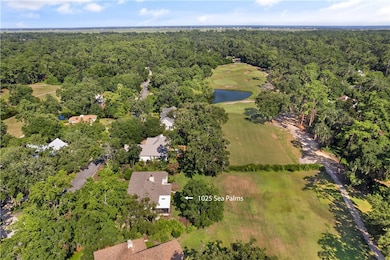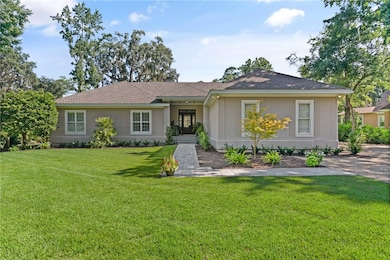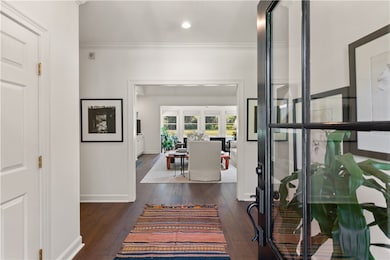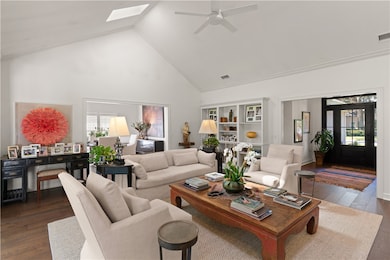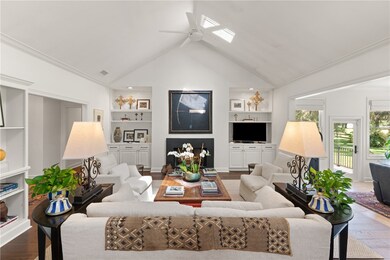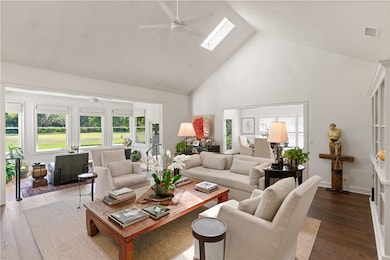1025 Sea Palms Dr W St. Simons, GA 31522
Estimated payment $6,784/month
Highlights
- Deck
- Wood Flooring
- Screened Porch
- Oglethorpe Point Elementary School Rated A
- Attic
- Breakfast Area or Nook
About This Home
Immaculate, beautifully maintained, and move-in ready—this exceptional home in The Enclave on St. Simons Island is a rare find. Nestled against a peaceful, neighborhood-owned green space, this property offers both privacy and a serene natural backdrop. From the moment you step inside, the pride of ownership is evident. Spotless interiors, meticulous upkeep, and thoughtful updates create a warm and welcoming atmosphere throughout. The home features three spacious bedrooms, two full baths, and one half bath, along with a sunroom, living room, dining area, and a large kitchen with island and breakfast area—all in pristine condition. The open deck and separate grilling deck provide perfect spaces for outdoor entertaining, while the screened porch offers a quiet retreat to enjoy the peaceful surroundings without interruption.
The gourmet kitchen is as clean and functional as it is beautiful, complete with high-end appliances, ample counter space, and immaculate cabinetry—ideal for everyday living or hosting guests.
Located in one of St. Simons Island’s most desirable neighborhoods, this home is not only move-in ready but also incredibly well cared for—inside and out.
If you're looking for a home that combines elegance, comfort, and impeccable condition, this is it. Don't miss your chance to enjoy low-maintenance coastal living in a truly immaculate property.
Listing Agent
DeLoach Sotheby's International Realty License #246387 Listed on: 08/07/2025
Home Details
Home Type
- Single Family
Est. Annual Taxes
- $6,885
Year Built
- Built in 1993
Lot Details
- 0.36 Acre Lot
- Sprinkler System
HOA Fees
Parking
- 2 Car Attached Garage
- Garage Door Opener
- Driveway
Home Design
- Slab Foundation
- Asphalt Roof
- Stucco
Interior Spaces
- 2,812 Sq Ft Home
- 1-Story Property
- Ceiling Fan
- Gas Log Fireplace
- Family Room with Fireplace
- Living Room with Fireplace
- Screened Porch
- Pull Down Stairs to Attic
Kitchen
- Breakfast Area or Nook
- Convection Oven
- Range with Range Hood
- Microwave
- Dishwasher
- Kitchen Island
- Disposal
Flooring
- Wood
- Tile
Bedrooms and Bathrooms
- 3 Bedrooms
Laundry
- Laundry Room
- Dryer
- Washer
Outdoor Features
- Deck
Utilities
- Central Heating and Cooling System
- Cable TV Available
Community Details
- The Enclave HOA
- The Enclave Subdivision
Listing and Financial Details
- Home warranty included in the sale of the property
- Assessor Parcel Number 04-09217
Map
Home Values in the Area
Average Home Value in this Area
Tax History
| Year | Tax Paid | Tax Assessment Tax Assessment Total Assessment is a certain percentage of the fair market value that is determined by local assessors to be the total taxable value of land and additions on the property. | Land | Improvement |
|---|---|---|---|---|
| 2025 | $7,252 | $289,160 | $43,320 | $245,840 |
| 2024 | $7,042 | $280,800 | $34,960 | $245,840 |
| 2023 | $6,996 | $279,600 | $34,960 | $244,640 |
| 2022 | $5,385 | $209,720 | $34,960 | $174,760 |
| 2021 | $4,764 | $179,400 | $34,960 | $144,440 |
| 2020 | $4,070 | $159,200 | $34,960 | $124,240 |
| 2019 | $4,070 | $159,200 | $34,960 | $124,240 |
| 2018 | $4,070 | $159,200 | $34,960 | $124,240 |
| 2017 | $4,070 | $159,200 | $34,960 | $124,240 |
| 2016 | $3,772 | $159,200 | $34,960 | $124,240 |
| 2015 | $3,772 | $159,200 | $34,960 | $124,240 |
| 2014 | $3,772 | $159,200 | $34,960 | $124,240 |
Property History
| Date | Event | Price | List to Sale | Price per Sq Ft | Prior Sale |
|---|---|---|---|---|---|
| 08/07/2025 08/07/25 | For Sale | $1,150,000 | +43.8% | $409 / Sq Ft | |
| 06/21/2024 06/21/24 | Sold | $800,000 | 0.0% | $284 / Sq Ft | View Prior Sale |
| 05/22/2024 05/22/24 | Pending | -- | -- | -- | |
| 05/20/2024 05/20/24 | For Sale | $800,000 | +5.3% | $284 / Sq Ft | |
| 10/10/2023 10/10/23 | Sold | $759,900 | 0.0% | $270 / Sq Ft | View Prior Sale |
| 07/17/2023 07/17/23 | Pending | -- | -- | -- | |
| 07/13/2023 07/13/23 | For Sale | $759,900 | +61.7% | $270 / Sq Ft | |
| 05/18/2020 05/18/20 | Sold | $470,000 | 0.0% | $166 / Sq Ft | View Prior Sale |
| 04/18/2020 04/18/20 | Pending | -- | -- | -- | |
| 02/28/2020 02/28/20 | For Sale | $470,000 | -- | $166 / Sq Ft |
Purchase History
| Date | Type | Sale Price | Title Company |
|---|---|---|---|
| Warranty Deed | $800,000 | -- | |
| Warranty Deed | $759,900 | -- | |
| Warranty Deed | $470,000 | -- | |
| Warranty Deed | -- | -- | |
| Deed | $593,000 | -- |
Mortgage History
| Date | Status | Loan Amount | Loan Type |
|---|---|---|---|
| Open | $500,000 | New Conventional | |
| Previous Owner | $459,900 | New Conventional | |
| Previous Owner | $300,000 | New Conventional |
Source: Golden Isles Association of REALTORS®
MLS Number: 1655842
APN: 04-09217
- 1064 Sea Palms Dr W
- 103 Turtle Point Ct
- 12 Bay Tree Ct W
- 1072 Sea Palms West Dr
- 376 Major Wright Rd
- 4 Bay Tree Ct W
- 3 Bay Tree Ct W
- 756 Deer Run Villas
- 106 Draughons Dr
- 219 Abbott Ln
- 1194 Sea Palms Dr W
- 19 Wimbledon Ct
- 195 Fifty Oaks Ln
- 193 Fifty Oaks Ln
- 1093 Captains Cove Way
- 147 Fifty Oaks Ln
- 4909 Frederica Rd
- 874 Wimbledon Dr
- 1207 Grand View Dr
- 896 Wimbledon Dr
- 106 Dodge Rd
- 6201 Frederica Rd
- 300 N Windward Dr Unit 218
- 409 Fairway Villas
- 404 Fairway Villas
- 509 Cedar St
- 515 N Windward Dr Unit Great Blue Heron
- 372 Moss Oak Cir
- 64 Admirals Retreat Dr
- 267 Moss Oak Ln
- 312 Maple St
- 162 Palm St
- 12 Plantation Way
- 112 Newfield St
- 231 Menendez Ave
- 500 Rivera Dr
- 301 Rivera Dr
- 504 504 Island Dr Unit 504
- 110 Bracewell Ct
- 310 Brockinton Marsh
